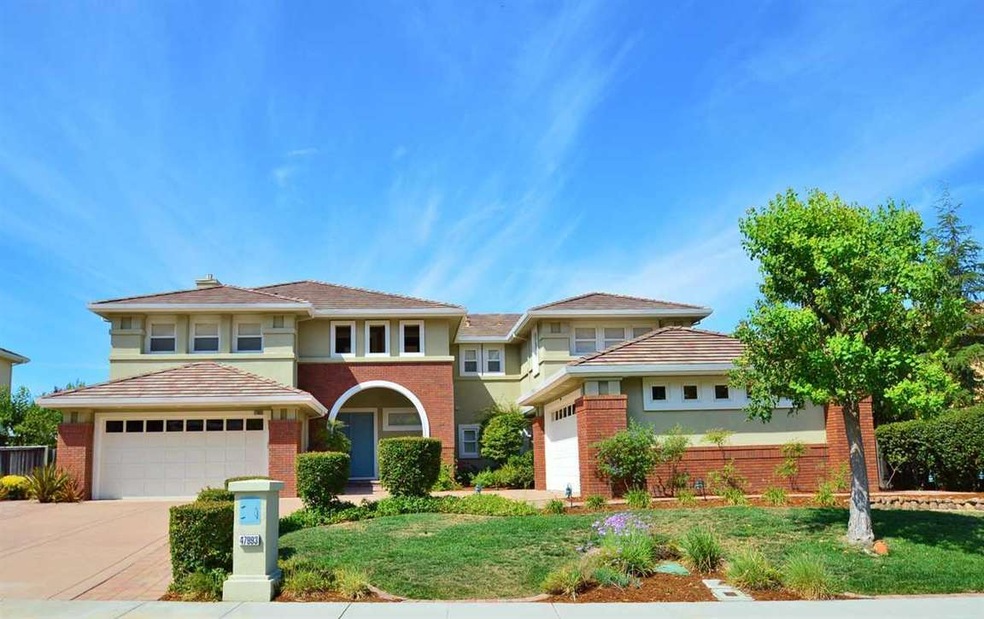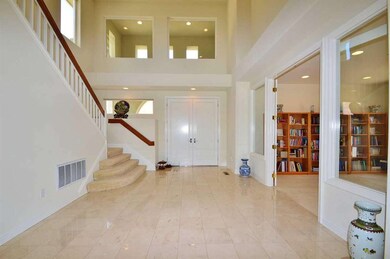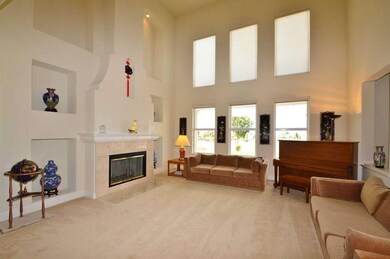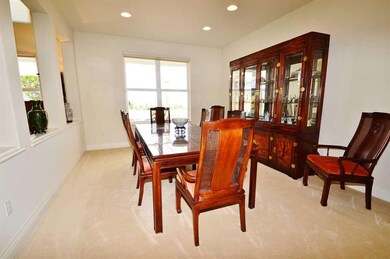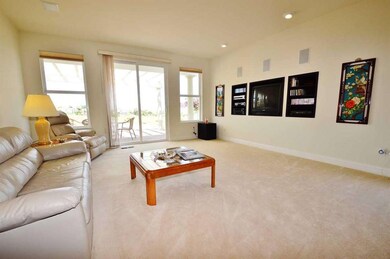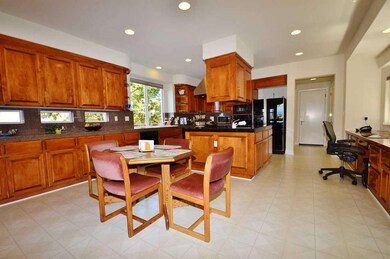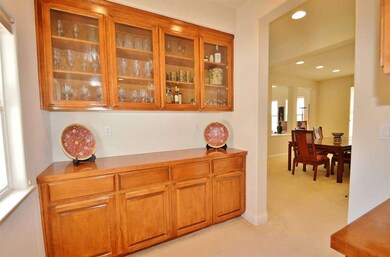
47993 Avalon Heights Terrace Fremont, CA 94539
Weibel NeighborhoodHighlights
- Gated with Attendant
- Bay View
- Contemporary Architecture
- James Leitch Elementary School Rated A
- 0.52 Acre Lot
- Marble Flooring
About This Home
As of August 2024BOMK - no fault of home. See this Immaculate 4750sf Home - 5 Bed/4.5 Baths - 1 Bed Suite 1st Floor - Huge Kitchen/Fam Rm - Triple Arbor/Patio/Landscaping - 24/7 Gated Guarded Avalon Community/Fremont Hills - Roving Guard - VIEWS!!!!!! Top Schools - Buses - Amenities - Near 680, 880 and 237 - shopping and dining.
Last Agent to Sell the Property
Betsy Yamasaki
Yamasaki Real Estate Services, Inc License #01383645 Listed on: 07/26/2015
Last Buyer's Agent
Chee Lee
Re/Max Accord License #01361559
Home Details
Home Type
- Single Family
Est. Annual Taxes
- $37,636
Year Built
- Built in 1998
Lot Details
- 0.52 Acre Lot
- Lot Sloped Down
- Sprinklers on Timer
- Mostly Level
- Drought Tolerant Landscaping
- Grass Covered Lot
- Back Yard Fenced
Parking
- 4 Car Garage
- Garage Door Opener
- Off-Street Parking
Property Views
- Bay
- City Lights
- Hills
Home Design
- Contemporary Architecture
- Brick Exterior Construction
- Tile Roof
Interior Spaces
- 4,750 Sq Ft Home
- 2-Story Property
- Entertainment System
- Wired For Sound
- High Ceiling
- 2 Fireplaces
- Wood Burning Fireplace
- Gas Fireplace
- Formal Entry
- Formal Dining Room
- Library
- Crawl Space
Kitchen
- Open to Family Room
- Eat-In Kitchen
- Breakfast Bar
- Gas Oven
- Self-Cleaning Oven
- Trash Compactor
Flooring
- Carpet
- Laminate
- Marble
- Tile
- Vinyl
Bedrooms and Bathrooms
- 5 Bedrooms
- Walk-In Closet
- Remodeled Bathroom
- Jack-and-Jill Bathroom
- Marble Bathroom Countertops
- Solid Surface Bathroom Countertops
- Dual Sinks
- Low Flow Toliet
- Hydromassage or Jetted Bathtub
- Bathtub with Shower
- Walk-in Shower
Laundry
- Laundry Room
- Washer and Dryer
Home Security
- Security Gate
- Fire and Smoke Detector
- Fire Sprinkler System
Outdoor Features
- Balcony
Utilities
- Forced Air Zoned Heating and Cooling System
- Thermostat
- Cable TV Available
Listing and Financial Details
- Assessor Parcel Number 519-1724-23
Community Details
Overview
- Property has a Home Owners Association
- Association fees include common area electricity, door person, fencing, insurance - common area, insurance - liability, landscaping / gardening, maintenance - common area, maintenance - road, management fee, reserves, security service
- Community Association Management Association
- Built by Avalon
- The community has rules related to parking rules
- Greenbelt
Recreation
- Sport Court
- Community Playground
Security
- Gated with Attendant
Ownership History
Purchase Details
Home Financials for this Owner
Home Financials are based on the most recent Mortgage that was taken out on this home.Purchase Details
Home Financials for this Owner
Home Financials are based on the most recent Mortgage that was taken out on this home.Purchase Details
Purchase Details
Home Financials for this Owner
Home Financials are based on the most recent Mortgage that was taken out on this home.Similar Homes in Fremont, CA
Home Values in the Area
Average Home Value in this Area
Purchase History
| Date | Type | Sale Price | Title Company |
|---|---|---|---|
| Grant Deed | $5,000,000 | Chicago Title | |
| Grant Deed | $2,800,000 | Old Republic Title Company | |
| Interfamily Deed Transfer | -- | None Available | |
| Grant Deed | $980,000 | Chicago Title Co |
Mortgage History
| Date | Status | Loan Amount | Loan Type |
|---|---|---|---|
| Previous Owner | $1,500,000 | Adjustable Rate Mortgage/ARM | |
| Previous Owner | $1,500,000 | Adjustable Rate Mortgage/ARM | |
| Previous Owner | $395,000 | New Conventional | |
| Previous Owner | $405,000 | New Conventional | |
| Previous Owner | $417,000 | Unknown | |
| Previous Owner | $703,000 | Unknown | |
| Previous Owner | $735,000 | No Value Available |
Property History
| Date | Event | Price | Change | Sq Ft Price |
|---|---|---|---|---|
| 02/04/2025 02/04/25 | Off Market | $5,000,000 | -- | -- |
| 08/09/2024 08/09/24 | Sold | $5,000,000 | 0.0% | $1,053 / Sq Ft |
| 08/09/2024 08/09/24 | Pending | -- | -- | -- |
| 08/09/2024 08/09/24 | For Sale | $5,000,000 | +78.6% | $1,053 / Sq Ft |
| 05/12/2016 05/12/16 | Sold | $2,800,000 | -3.0% | $589 / Sq Ft |
| 02/22/2016 02/22/16 | Pending | -- | -- | -- |
| 01/07/2016 01/07/16 | For Sale | $2,888,000 | 0.0% | $608 / Sq Ft |
| 12/18/2015 12/18/15 | Pending | -- | -- | -- |
| 07/26/2015 07/26/15 | For Sale | $2,888,000 | -- | $608 / Sq Ft |
Tax History Compared to Growth
Tax History
| Year | Tax Paid | Tax Assessment Tax Assessment Total Assessment is a certain percentage of the fair market value that is determined by local assessors to be the total taxable value of land and additions on the property. | Land | Improvement |
|---|---|---|---|---|
| 2024 | $37,636 | $3,249,568 | $1,044,504 | $2,205,064 |
| 2023 | $36,695 | $3,185,868 | $1,024,029 | $2,161,839 |
| 2022 | $36,317 | $3,123,400 | $1,003,950 | $2,119,450 |
| 2021 | $35,403 | $3,062,164 | $984,267 | $2,077,897 |
| 2020 | $35,814 | $3,030,776 | $974,178 | $2,056,598 |
| 2019 | $35,391 | $2,971,360 | $955,080 | $2,016,280 |
| 2018 | $34,714 | $2,913,120 | $936,360 | $1,976,760 |
| 2017 | $33,846 | $2,856,000 | $918,000 | $1,938,000 |
| 2016 | $15,670 | $1,297,784 | $389,335 | $908,449 |
| 2015 | $15,475 | $1,278,291 | $383,487 | $894,804 |
| 2014 | $15,219 | $1,253,253 | $375,976 | $877,277 |
Agents Affiliated with this Home
-
Chee Lee

Seller's Agent in 2024
Chee Lee
(510) 453-1388
1 in this area
30 Total Sales
-
M
Buyer's Agent in 2024
Meher Sanjay Muppaneni
-
B
Seller's Agent in 2016
Betsy Yamasaki
Yamasaki Real Estate Services, Inc
Map
Source: MLSListings
MLS Number: ML81497011
APN: 519-1724-023-00
- 48564 Avalon Heights Terrace
- 48346 Cottonwood St
- 642 Mcduff Ave
- 344 Kansas Way
- 48344 Conifer St
- 46925 Aloe Ct
- 524 E Warren Ave
- 178 Hackamore Common
- 136 Hackamore Ln Unit 18
- 46101 Klamath St
- 47112 Warm Springs Blvd Unit 226
- 183 Dora Falls Terrace
- 192 Curtner Rd
- 130 Mohave Terrace
- 577 Hollow Falls Common
- 46774 Winema Common
- 49002 Cinnamon Fern Common Unit 430
- 1615 Vinehill Ct
- 744 Bodega Ct
- 553 Lower Vintners Cir
