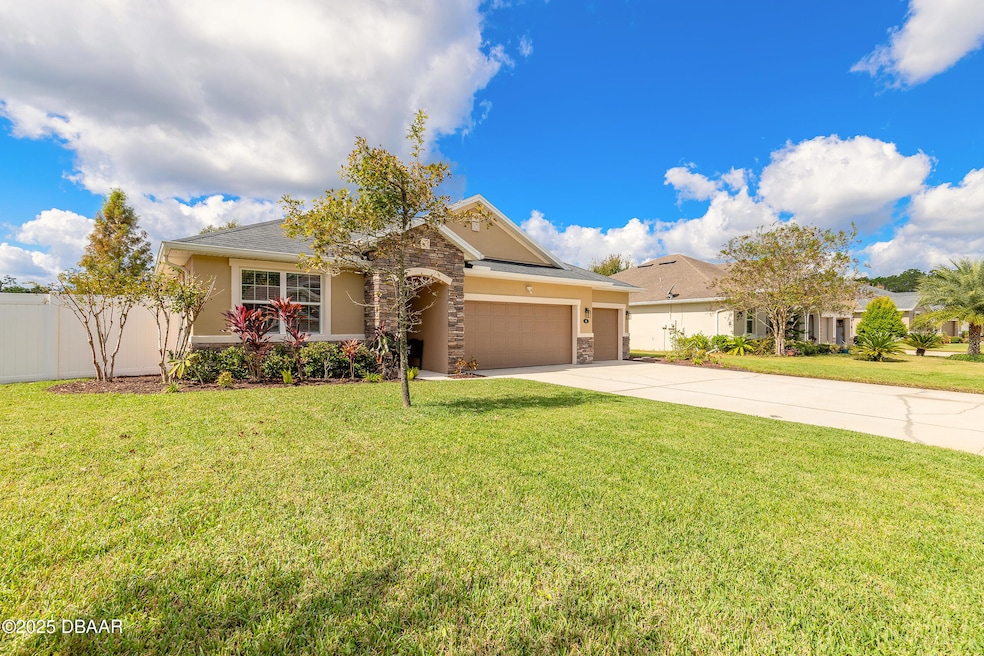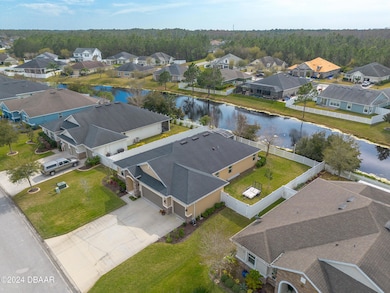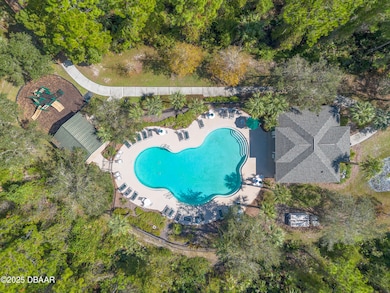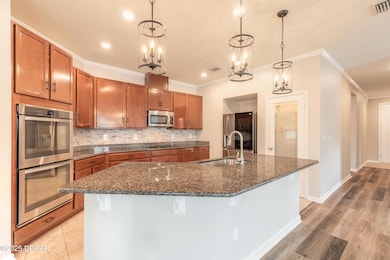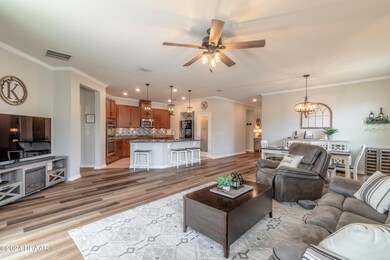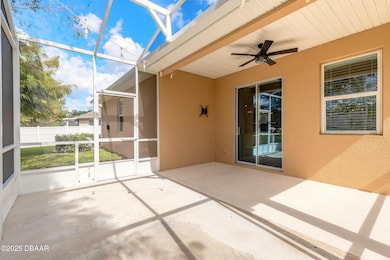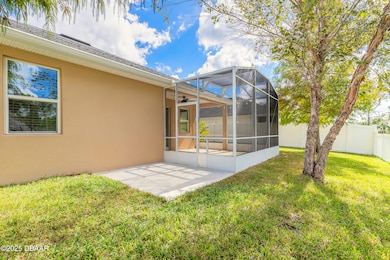48 Abacus Ave Ormond Beach, FL 32174
Deer Creek NeighborhoodEstimated payment $2,715/month
Highlights
- Lake Front
- Clubhouse
- Screened Porch
- Open Floorplan
- Contemporary Architecture
- Community Pool
About This Home
Experience tranquil lakefront living in the desirable Deer Creek community of Hunter's Ridge! This 4-bedroom, 2-bath home offers a bright, open floor plan with an extended screened lanai—perfect for relaxing and enjoying peaceful water views. The spacious kitchen features granite countertops, newer stainless steel appliances, a large island, a pantry, and abundant cabinets. The split-bedroom layout provides privacy for the family and guests. You'll appreciate the inside laundry and the generous 3-car garage with a generator hookup and plenty of storage. Enjoy quiet mornings by the lake, a newer fenced yard and the community pools, tennis and basketball courts. Come see why life in Deer Creek is so special!
Home Details
Home Type
- Single Family
Est. Annual Taxes
- $3,991
Year Built
- Built in 2016 | Remodeled
Lot Details
- 8,712 Sq Ft Lot
- Lake Front
- East Facing Home
- Back Yard Fenced
HOA Fees
Parking
- 3 Car Attached Garage
- Garage Door Opener
Home Design
- Contemporary Architecture
- Block Foundation
- Shingle Roof
- Concrete Block And Stucco Construction
- Block And Beam Construction
Interior Spaces
- 1,983 Sq Ft Home
- 1-Story Property
- Open Floorplan
- Ceiling Fan
- Living Room
- Dining Room
- Screened Porch
- Utility Room
- Laundry in unit
- Lake Views
Kitchen
- Double Oven
- Electric Cooktop
- Microwave
- Dishwasher
- Disposal
Flooring
- Tile
- Vinyl
Bedrooms and Bathrooms
- 4 Bedrooms
- Split Bedroom Floorplan
- Walk-In Closet
- 2 Full Bathrooms
- Separate Shower in Primary Bathroom
Schools
- Pathways Elementary School
- Hinson Middle School
- Mainland High School
Utilities
- Central Heating and Cooling System
- Heat Pump System
- Electric Water Heater
- Cable TV Available
Additional Features
- Smart Irrigation
- Screened Patio
Listing and Financial Details
- Homestead Exemption
- Assessor Parcel Number 4123-11-00-3400
Community Details
Overview
- Deer Creek At Hunters Ridge Owners Association, In Association, Phone Number (386) 446-6333
- Hunters Ridge Subdivision
Amenities
- Clubhouse
Recreation
- Tennis Courts
- Community Playground
- Community Pool
Map
Home Values in the Area
Average Home Value in this Area
Tax History
| Year | Tax Paid | Tax Assessment Tax Assessment Total Assessment is a certain percentage of the fair market value that is determined by local assessors to be the total taxable value of land and additions on the property. | Land | Improvement |
|---|---|---|---|---|
| 2026 | $4,157 | $296,460 | -- | -- |
| 2025 | $4,157 | $296,460 | -- | -- |
| 2024 | $3,838 | $288,105 | -- | -- |
| 2023 | $3,838 | $276,744 | $0 | $0 |
| 2022 | $3,421 | $232,600 | $0 | $0 |
| 2021 | $3,543 | $243,094 | $52,000 | $191,094 |
| 2020 | $4,178 | $237,355 | $55,000 | $182,355 |
| 2019 | $3,918 | $220,736 | $44,500 | $176,236 |
| 2018 | $3,672 | $201,322 | $37,000 | $164,322 |
| 2017 | $3,676 | $192,730 | $37,000 | $155,730 |
| 2016 | $732 | $37,000 | $0 | $0 |
| 2015 | $818 | $40,000 | $0 | $0 |
| 2014 | $743 | $36,000 | $0 | $0 |
Property History
| Date | Event | Price | List to Sale | Price per Sq Ft | Prior Sale |
|---|---|---|---|---|---|
| 01/29/2026 01/29/26 | Price Changed | $444,900 | -0.9% | $224 / Sq Ft | |
| 12/03/2025 12/03/25 | Price Changed | $449,000 | -1.9% | $226 / Sq Ft | |
| 10/16/2025 10/16/25 | For Sale | $457,900 | +0.6% | $231 / Sq Ft | |
| 08/12/2022 08/12/22 | Sold | $455,100 | 0.0% | $230 / Sq Ft | View Prior Sale |
| 06/27/2022 06/27/22 | Pending | -- | -- | -- | |
| 06/08/2022 06/08/22 | For Sale | $455,100 | +55.9% | $230 / Sq Ft | |
| 08/07/2020 08/07/20 | Sold | $292,000 | 0.0% | $147 / Sq Ft | View Prior Sale |
| 07/13/2020 07/13/20 | Pending | -- | -- | -- | |
| 07/01/2020 07/01/20 | For Sale | $292,000 | 0.0% | $147 / Sq Ft | |
| 06/23/2020 06/23/20 | Rented | $1,900 | 0.0% | -- | |
| 05/24/2020 05/24/20 | Under Contract | -- | -- | -- | |
| 04/22/2020 04/22/20 | For Rent | $1,900 | -- | -- |
Purchase History
| Date | Type | Sale Price | Title Company |
|---|---|---|---|
| Warranty Deed | $455,100 | Sunbelt Title | |
| Warranty Deed | $455,100 | Sunbelt Title | |
| Warranty Deed | $292,000 | Smarttitle Services | |
| Special Warranty Deed | $227,935 | First American Title |
Mortgage History
| Date | Status | Loan Amount | Loan Type |
|---|---|---|---|
| Open | $405,000 | New Conventional | |
| Previous Owner | $277,400 | New Conventional |
Source: Daytona Beach Area Association of REALTORS®
MLS Number: 1218918
APN: 4123-11-00-3400
- 77 Abacus Ave
- 31 Abacus Ave
- 20 Abacus Ave
- 14 Abacus Ave
- 10 Cantilever Ct
- 21 Pergola Place
- 45 Levee Ln
- 46 Levee Ln
- 43 Levee Ln
- 171 Pergola Place
- 420 Leeway Trail
- 160 Pergola Place
- 41 Pergola Place
- 109 Forest Quest
- 30 Caladium Dr
- 56 Thornhill Chase Cir
- 261 Tracy St
- 2015 Griffin St
- 6 Black Pine Way
- 48 Black Hickory Way
- 123 Pergola Place Unit ID1386230P
- 285 Sunset Point Dr
- 251 River Vale Ln
- 322 Oak Fern Cir
- 12 Ocean Pines Dr
- 11 Canterbury Woods
- 100 Hamilton Cir
- 61 Westland Run
- 275 Interchange Blvd
- 1 Arrowhead Dr
- 8 Fernwood Trail
- 1500 San Marco Dr
- 1088 W Granada Blvd
- 11 Fernmeadow Ln
- 600 Crowne Commerce Ct
- 51 Brookwood Dr
- 2351 N Williamson Blvd
- 117 Cuadro Place
- 26 Arbor Lake Park
- 196 Gamble Ave
Ask me questions while you tour the home.
