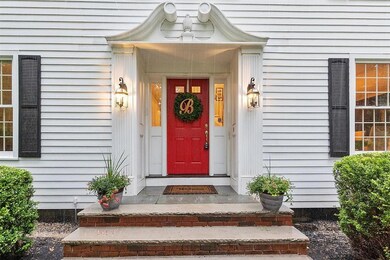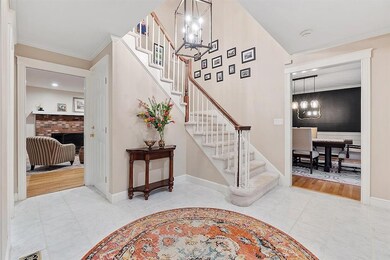
48 Blossom Rd Windham, NH 03087
Estimated Value: $1,346,000 - $1,399,000
Highlights
- Heated Floors
- Colonial Architecture
- Wooded Lot
- Golden Brook Elementary School Rated A-
- Multiple Fireplaces
- Cathedral Ceiling
About This Home
As of August 2021Call Debra Scutellaro Direct - 603-560-8627 Classic spacious 5 bedroom Colonial on one of Windham's most sought-after streets in a well established neighborhood. Designed for easy family living and entertaining, with plenty of room for a home office and playroom. The amazing kitchen is the heart of this home, with seating at the island, kitchen table, or in front of 1 of 2 cozy fireplace. Imagine the banquet's served on your expansive buffet counter, complete with wine fridge and wet bar. Extensive cabinetry with tons of storage and natural light from the bay window. Open the french doors to your 4 season sunroom surrounded by windows, or bring the party out to the grand mahogney deck. The flow is perfect from one room to the next! The primary bedroom is a relaxing oasis complete with a spa bathroom, heated floors and a custom walkin closet. There is a formal dining room and living room for holiday gatherings, along with a large family room that allows the kids a fun and relaxing space of their own. Upstairs you have 4 large bedrooms, a bonus room, and 2 full baths. 5 pocket doors thru out the home saves wall space and makes the most of the laundry and mudroom area. Plenty of storage with a full attic, a basement that stretches the length of the house with walk ups on each side. Some additional features of this stately home is the oversized 3 car garage, centeral vac, water filtration system, and an invisible pet fence. Large level lot offers you everything you can dream of, you will want this to be your family home.
Home Details
Home Type
- Single Family
Est. Annual Taxes
- $13,167
Year Built
- Built in 1988
Lot Details
- 1.71 Acre Lot
- Property has an invisible fence for dogs
- Landscaped
- Lot Sloped Up
- Irrigation
- Wooded Lot
- Property is zoned RLB
Parking
- 3 Car Direct Access Garage
- Automatic Garage Door Opener
Home Design
- Colonial Architecture
- Post and Beam
- Concrete Foundation
- Poured Concrete
- Wood Frame Construction
- Shingle Roof
- Clap Board Siding
Interior Spaces
- 2-Story Property
- Central Vacuum
- Cathedral Ceiling
- Ceiling Fan
- Multiple Fireplaces
- Blinds
- Combination Kitchen and Dining Room
- Storage
- Attic
Kitchen
- Open to Family Room
- Oven
- Stove
- Range Hood
- Microwave
- Dishwasher
- Kitchen Island
Flooring
- Wood
- Carpet
- Heated Floors
- Ceramic Tile
Bedrooms and Bathrooms
- 5 Bedrooms
- Walk-In Closet
- Soaking Tub
Laundry
- Laundry on main level
- Dryer
- Washer
Unfinished Basement
- Basement Fills Entire Space Under The House
- Walk-Up Access
- Connecting Stairway
- Interior and Exterior Basement Entry
Home Security
- Carbon Monoxide Detectors
- Fire and Smoke Detector
Eco-Friendly Details
- ENERGY STAR/CFL/LED Lights
Outdoor Features
- Covered patio or porch
- Playground
Schools
- Golden Brook Elementary School
- Windham Middle School
- Windham High School
Utilities
- Forced Air Zoned Heating and Cooling System
- Mini Split Air Conditioners
- Mini Split Heat Pump
- Heating System Uses Oil
- 200+ Amp Service
- Power Generator
- Private Water Source
- Drilled Well
- Oil Water Heater
- Septic Tank
- Private Sewer
- High Speed Internet
- Cable TV Available
Listing and Financial Details
- Exclusions: Basketball Hoop
- Legal Lot and Block 1614 / A
- 19% Total Tax Rate
Ownership History
Purchase Details
Home Financials for this Owner
Home Financials are based on the most recent Mortgage that was taken out on this home.Purchase Details
Purchase Details
Home Financials for this Owner
Home Financials are based on the most recent Mortgage that was taken out on this home.Purchase Details
Purchase Details
Home Financials for this Owner
Home Financials are based on the most recent Mortgage that was taken out on this home.Purchase Details
Similar Homes in Windham, NH
Home Values in the Area
Average Home Value in this Area
Purchase History
| Date | Buyer | Sale Price | Title Company |
|---|---|---|---|
| Kennedy Daniel | $929,933 | None Available | |
| Barreto Jason | -- | -- | |
| Barreto Jason | $518,000 | -- | |
| Hynes Jeffrey | $497,500 | -- | |
| Us Bank Na | $629,700 | -- | |
| Schwartz Jeffrey P | $532,000 | -- |
Mortgage History
| Date | Status | Borrower | Loan Amount |
|---|---|---|---|
| Open | Kennedy Daniel | $200,000 | |
| Open | Kennedy Daniel | $649,900 | |
| Previous Owner | Barreto Jason | $200,000 | |
| Previous Owner | Barreto Jason | $100,000 | |
| Previous Owner | Barreto Margaret | $340,000 | |
| Previous Owner | Schwartz Jeffrey P | $414,400 | |
| Previous Owner | Schwartz Jeffrey P | $398,000 | |
| Previous Owner | Schwartz Jeffrey P | $50,000 |
Property History
| Date | Event | Price | Change | Sq Ft Price |
|---|---|---|---|---|
| 08/30/2021 08/30/21 | Sold | $929,900 | 0.0% | $208 / Sq Ft |
| 07/16/2021 07/16/21 | Pending | -- | -- | -- |
| 07/12/2021 07/12/21 | For Sale | $929,900 | -- | $208 / Sq Ft |
Tax History Compared to Growth
Tax History
| Year | Tax Paid | Tax Assessment Tax Assessment Total Assessment is a certain percentage of the fair market value that is determined by local assessors to be the total taxable value of land and additions on the property. | Land | Improvement |
|---|---|---|---|---|
| 2024 | $15,583 | $688,300 | $216,500 | $471,800 |
| 2023 | $14,730 | $688,300 | $216,500 | $471,800 |
| 2022 | $13,601 | $688,300 | $216,500 | $471,800 |
| 2021 | $12,816 | $688,300 | $216,500 | $471,800 |
| 2020 | $13,167 | $688,300 | $216,500 | $471,800 |
| 2019 | $13,104 | $581,100 | $198,400 | $382,700 |
| 2018 | $13,534 | $581,100 | $198,400 | $382,700 |
| 2017 | $11,738 | $581,100 | $198,400 | $382,700 |
| 2016 | $12,680 | $581,100 | $198,400 | $382,700 |
| 2015 | $12,621 | $581,100 | $198,400 | $382,700 |
| 2014 | $12,816 | $534,000 | $214,000 | $320,000 |
| 2013 | $12,421 | $526,300 | $214,000 | $312,300 |
Agents Affiliated with this Home
-
Debra Scutellaro

Seller's Agent in 2021
Debra Scutellaro
BHHS Verani Windham
(603) 560-8627
7 in this area
35 Total Sales
-
Paula Martin

Buyer's Agent in 2021
Paula Martin
Keller Williams Realty Metro-Londonderry
(603) 770-5162
7 in this area
182 Total Sales
Map
Source: PrimeMLS
MLS Number: 4871627
APN: WNDM-000011-A000000-001614
- 48 Blossom Rd
- 50 Blossom Rd
- 7 Hawthorne Rd
- 47 Blossom Rd
- 49 Blossom Rd
- 9 Hawthorne Rd
- 8 Hawthorne Rd
- 52 Blossom Rd
- 45 Blossom Rd
- 54 Blossom Rd
- 51 Blossom Rd
- 10 Hawthorne Rd
- 3 Highclere Rd Unit 1701
- 3 Highclere Rd Unit 1
- 7 Highclere Rd
- 15 Highclere Rd Unit 1705
- 42 Blossom Rd
- 11 Hawthorne Rd
- 17 Highclere Rd Unit 1706
- 17 Highclere Rd Unit 1707





