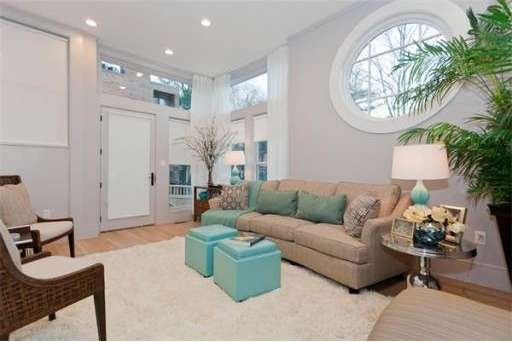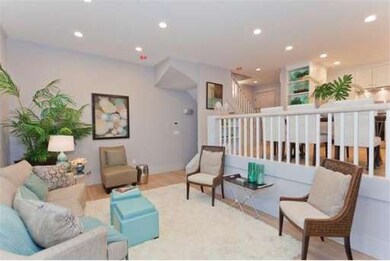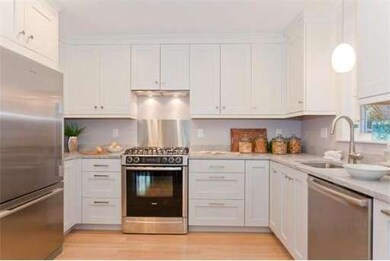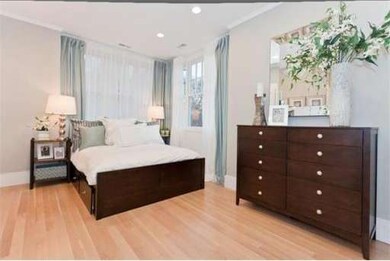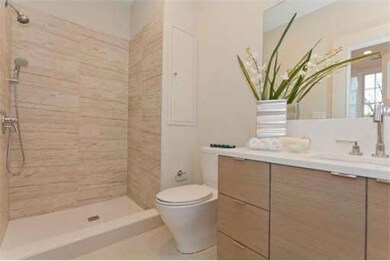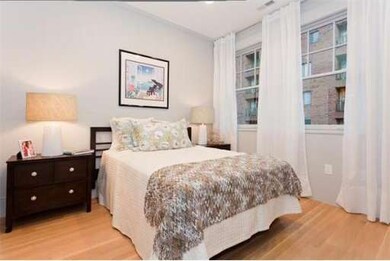
48 Concord Ave Unit 1 Cambridge, MA 02138
West Cambridge NeighborhoodHighlights
- Medical Services
- Deck
- Wood Flooring
- Open Floorplan
- Property is near public transit
- Corner Lot
About This Home
As of June 2017Observatory Hill. The feel of a single in this new contemporary. Custom kitchen & open DR overlook sunken LR w/walls of glass that flood with light. Glass door opens to private patio and fenced yard. 2nd floor master suite and 2nd BR both w/en suite baths. Top fl roof deck & storage. Lower level home office or family room with sep entry, vestibule, laundry & full bath. Tucked away in a secluded setting a few blocks from Harvard Sq. Close to shops, restaurants, transportation & the universities.
Last Agent to Sell the Property
Coldwell Banker Realty - Cambridge Listed on: 12/08/2011

Townhouse Details
Home Type
- Townhome
Est. Annual Taxes
- $10,950
Year Built
- Built in 2011
Lot Details
- Fenced
- Garden
HOA Fees
- $300 Monthly HOA Fees
Parking
- 1 Car Attached Garage
- Tuck Under Parking
- Deeded Parking
Home Design
- Frame Construction
- Shingle Roof
Interior Spaces
- 1,713 Sq Ft Home
- 3-Story Property
- Open Floorplan
- Insulated Windows
- Bay Window
- French Doors
- Entrance Foyer
- Sunken Living Room
- Home Office
- Exterior Basement Entry
Kitchen
- ENERGY STAR Qualified Refrigerator
- Plumbed For Ice Maker
- ENERGY STAR Qualified Dishwasher
- Stainless Steel Appliances
- ENERGY STAR Range
- Solid Surface Countertops
- Disposal
Flooring
- Wood
- Stone
- Ceramic Tile
Bedrooms and Bathrooms
- 2 Bedrooms
- Primary bedroom located on second floor
- 3 Full Bathrooms
- Low Flow Toliet
- Bathtub with Shower
- Separate Shower
Laundry
- Laundry closet
- Washer and Gas Dryer Hookup
Outdoor Features
- Balcony
- Deck
- Patio
Location
- Property is near public transit
- Property is near schools
Utilities
- SEER Rated 13+ Air Conditioning Units
- Central Heating and Cooling System
- 2 Cooling Zones
- 1 Heating Zone
- Heat Pump System
- 100 Amp Service
- Natural Gas Connected
- Tankless Water Heater
- Gas Water Heater
- Cable TV Available
Listing and Financial Details
- Assessor Parcel Number 416313
Community Details
Overview
- Association fees include insurance, maintenance structure, ground maintenance, snow removal
- 4 Units
- 46 48 Concord Avenue Condo Trust Community
Amenities
- Medical Services
- Shops
Recreation
- Park
- Bike Trail
Pet Policy
- Pets Allowed
Ownership History
Purchase Details
Home Financials for this Owner
Home Financials are based on the most recent Mortgage that was taken out on this home.Purchase Details
Home Financials for this Owner
Home Financials are based on the most recent Mortgage that was taken out on this home.Purchase Details
Home Financials for this Owner
Home Financials are based on the most recent Mortgage that was taken out on this home.Purchase Details
Home Financials for this Owner
Home Financials are based on the most recent Mortgage that was taken out on this home.Similar Homes in the area
Home Values in the Area
Average Home Value in this Area
Purchase History
| Date | Type | Sale Price | Title Company |
|---|---|---|---|
| Condominium Deed | $1,640,000 | None Available | |
| Condominium Deed | $1,640,000 | None Available | |
| Condominium Deed | $1,640,000 | None Available | |
| Condominium Deed | -- | None Available | |
| Condominium Deed | -- | None Available | |
| Condominium Deed | -- | None Available | |
| Not Resolvable | $1,555,000 | -- | |
| Not Resolvable | $965,000 | -- |
Mortgage History
| Date | Status | Loan Amount | Loan Type |
|---|---|---|---|
| Open | $1,312,000 | Purchase Money Mortgage | |
| Closed | $1,312,000 | Purchase Money Mortgage | |
| Previous Owner | $726,000 | Stand Alone Refi Refinance Of Original Loan | |
| Previous Owner | $659,214 | Adjustable Rate Mortgage/ARM | |
| Previous Owner | $250,000 | Credit Line Revolving | |
| Previous Owner | $772,000 | Purchase Money Mortgage |
Property History
| Date | Event | Price | Change | Sq Ft Price |
|---|---|---|---|---|
| 06/23/2017 06/23/17 | Sold | $1,555,000 | +11.5% | $908 / Sq Ft |
| 05/24/2017 05/24/17 | Pending | -- | -- | -- |
| 05/17/2017 05/17/17 | For Sale | $1,395,000 | +44.6% | $814 / Sq Ft |
| 04/09/2012 04/09/12 | Sold | $965,000 | -1.0% | $563 / Sq Ft |
| 03/20/2012 03/20/12 | Pending | -- | -- | -- |
| 12/08/2011 12/08/11 | For Sale | $975,000 | -- | $569 / Sq Ft |
Tax History Compared to Growth
Tax History
| Year | Tax Paid | Tax Assessment Tax Assessment Total Assessment is a certain percentage of the fair market value that is determined by local assessors to be the total taxable value of land and additions on the property. | Land | Improvement |
|---|---|---|---|---|
| 2025 | $10,950 | $1,724,400 | $0 | $1,724,400 |
| 2024 | $9,903 | $1,672,800 | $0 | $1,672,800 |
| 2023 | $9,160 | $1,563,100 | $0 | $1,563,100 |
| 2022 | $8,994 | $1,519,200 | $0 | $1,519,200 |
| 2021 | $8,684 | $1,484,400 | $0 | $1,484,400 |
| 2020 | $8,093 | $1,407,500 | $0 | $1,407,500 |
| 2019 | $7,771 | $1,308,300 | $0 | $1,308,300 |
| 2018 | $7,571 | $1,203,700 | $0 | $1,203,700 |
| 2017 | $7,345 | $1,131,800 | $0 | $1,131,800 |
| 2016 | $7,126 | $1,019,500 | $0 | $1,019,500 |
| 2015 | $7,195 | $920,100 | $0 | $920,100 |
| 2014 | $7,103 | $847,600 | $0 | $847,600 |
Agents Affiliated with this Home
-
Maggie Currier

Seller's Agent in 2017
Maggie Currier
Compass
(617) 593-3120
10 in this area
58 Total Sales
-
Jack Yang

Buyer's Agent in 2017
Jack Yang
Coldwell Banker Realty - Cambridge
(617) 642-8233
2 in this area
57 Total Sales
-
Barbara Currier

Seller's Agent in 2012
Barbara Currier
Coldwell Banker Realty - Cambridge
(617) 593-7070
19 in this area
72 Total Sales
-
Karen Yu

Buyer's Agent in 2012
Karen Yu
Phoenix Real Estate Partners, LLC
(617) 335-2372
43 Total Sales
Map
Source: MLS Property Information Network (MLS PIN)
MLS Number: 71317865
APN: CAMB-000225-000000-000007-000048-1
- 29 Concord Ave Unit 608
- 17 Berkeley St
- 8 Holly Ave Unit 1
- 8 Holly Ave Unit 2
- 14 Concord Ave Unit 416
- 14 Concord Ave Unit 422
- 13 Walker St
- 148 Huron Ave
- 21 Chauncy St Unit 23
- 11 Brown St
- 67 Walker St Unit 3
- 67 Walker St Unit 4
- 9 Wyman Rd
- 57 Brewster St
- 15 Hubbard Park Rd
- 92 Foster St Unit 94
- 23 Gray St Unit A
- 10 Shepard St Unit 2
- 50 Follen St Unit 408
- 259 Upland Rd
