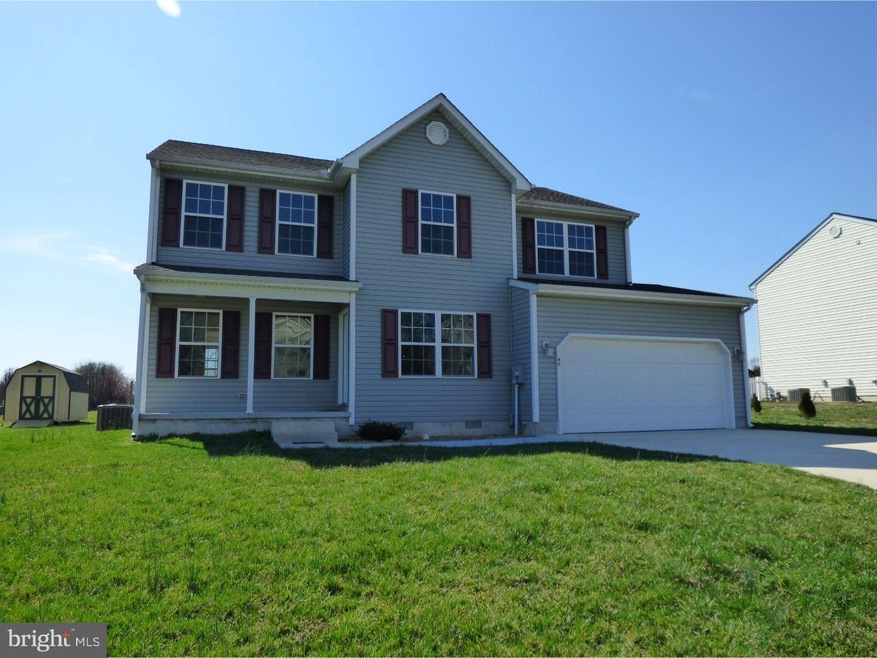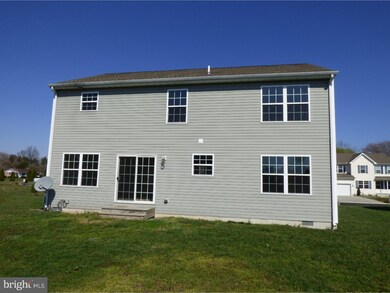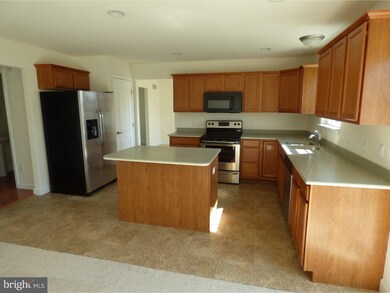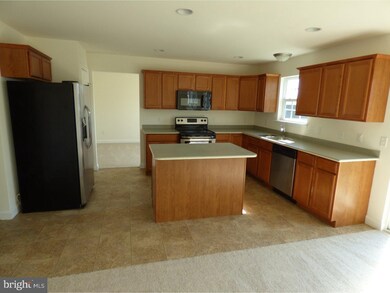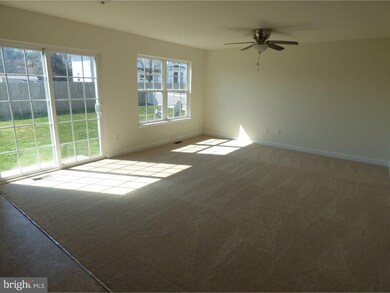
48 First Tenth Ct Dover, DE 19901
Highland Acres NeighborhoodHighlights
- Traditional Architecture
- Wood Flooring
- Porch
- Allen Frear Elementary School Rated A
- 2 Car Direct Access Garage
- Butlers Pantry
About This Home
As of July 2021Like new home in First Tenth Estates. Located within minutes of Dover Air Force Base, Rt 13, Rt 1, shopping and restaurants. Home is move in ready. This traditional style home features a formal living room and a formal dining room as well as a large family room adjacent to the kitchen with center island and pantry. The kitchen features Corian countertops and stainless steel appliances. This home is upgraded with Dual zone heat/air and an on-demand hot water heater. Upstairs you will find 4 large bedrooms, 2 full baths, and a laundry area. The master bedroom features a walk in closet and private bath. The attached 2 car garage and attic provide plenty of storage space. Add this home to your tour today!
Home Details
Home Type
- Single Family
Est. Annual Taxes
- $932
Year Built
- Built in 2010
Lot Details
- 7,568 Sq Ft Lot
- Lot Dimensions are 75x101
- Level Lot
- Back, Front, and Side Yard
- Property is in good condition
- Property is zoned RS1
HOA Fees
- $8 Monthly HOA Fees
Parking
- 2 Car Direct Access Garage
- Garage Door Opener
- Driveway
Home Design
- Traditional Architecture
- Shingle Roof
- Vinyl Siding
Interior Spaces
- 2,196 Sq Ft Home
- Property has 2 Levels
- Ceiling Fan
- Family Room
- Living Room
- Dining Room
Kitchen
- Butlers Pantry
- Built-In Range
- Built-In Microwave
- Dishwasher
- Kitchen Island
Flooring
- Wood
- Wall to Wall Carpet
- Vinyl
Bedrooms and Bathrooms
- 4 Bedrooms
- En-Suite Primary Bedroom
- En-Suite Bathroom
Laundry
- Laundry Room
- Laundry on upper level
Outdoor Features
- Porch
Schools
- W.B. Simpson Elementary School
Utilities
- Forced Air Heating and Cooling System
- Heating System Uses Gas
- Natural Gas Water Heater
- Cable TV Available
Community Details
- Association fees include common area maintenance
- The First Tenth Ests Subdivision
Listing and Financial Details
- Tax Lot 6200-000
- Assessor Parcel Number NM-00-09509-01-6200-000
Ownership History
Purchase Details
Home Financials for this Owner
Home Financials are based on the most recent Mortgage that was taken out on this home.Purchase Details
Home Financials for this Owner
Home Financials are based on the most recent Mortgage that was taken out on this home.Purchase Details
Home Financials for this Owner
Home Financials are based on the most recent Mortgage that was taken out on this home.Purchase Details
Home Financials for this Owner
Home Financials are based on the most recent Mortgage that was taken out on this home.Purchase Details
Map
Similar Homes in Dover, DE
Home Values in the Area
Average Home Value in this Area
Purchase History
| Date | Type | Sale Price | Title Company |
|---|---|---|---|
| Deed | $306,000 | None Available | |
| Deed | -- | -- | |
| Interfamily Deed Transfer | -- | None Available | |
| Deed | $230,000 | None Available | |
| Deed | $262,500 | None Available |
Mortgage History
| Date | Status | Loan Amount | Loan Type |
|---|---|---|---|
| Open | $299,475 | FHA | |
| Previous Owner | $235,371 | VA | |
| Previous Owner | $245,057 | No Value Available | |
| Previous Owner | -- | No Value Available | |
| Previous Owner | $184,000 | New Conventional | |
| Previous Owner | $375,000 | New Conventional |
Property History
| Date | Event | Price | Change | Sq Ft Price |
|---|---|---|---|---|
| 07/29/2021 07/29/21 | Sold | $305,000 | 0.0% | $139 / Sq Ft |
| 05/25/2021 05/25/21 | Pending | -- | -- | -- |
| 05/25/2021 05/25/21 | For Sale | $305,000 | +27.1% | $139 / Sq Ft |
| 06/09/2016 06/09/16 | Sold | $239,900 | 0.0% | $109 / Sq Ft |
| 04/04/2016 04/04/16 | Pending | -- | -- | -- |
| 03/22/2016 03/22/16 | For Sale | $239,900 | -- | $109 / Sq Ft |
Tax History
| Year | Tax Paid | Tax Assessment Tax Assessment Total Assessment is a certain percentage of the fair market value that is determined by local assessors to be the total taxable value of land and additions on the property. | Land | Improvement |
|---|---|---|---|---|
| 2024 | $1,924 | $351,300 | $85,300 | $266,000 |
| 2023 | $1,915 | $54,500 | $7,500 | $47,000 |
| 2022 | $1,817 | $54,500 | $7,500 | $47,000 |
| 2021 | $1,772 | $54,500 | $7,500 | $47,000 |
| 2020 | $1,734 | $54,500 | $7,500 | $47,000 |
| 2019 | $1,711 | $54,500 | $7,500 | $47,000 |
| 2018 | $1,635 | $54,500 | $7,500 | $47,000 |
| 2017 | $1,602 | $54,500 | $0 | $0 |
| 2016 | $1,523 | $54,500 | $0 | $0 |
| 2015 | $1,310 | $54,500 | $0 | $0 |
| 2014 | $1,298 | $54,500 | $0 | $0 |
Source: Bright MLS
MLS Number: 1003962555
APN: 7-00-09509-01-6200-000
- 39 Duchess Cir
- 12 Royal Grant Way
- 12 Squire Cir
- 483 Rising Sun Rd
- 190 Stone Ridge Dr
- 10 Smallwood Dr
- 215 Sandy Hill Trail
- 2043 Highland Ave
- 30 Tina Dr
- 52 Hilltop Trail
- 27 Asbury Ave
- 20 S Fairfield Dr
- 794 Sandy Hill Trail
- 6 W Bradys Ln
- 71 Wildswood Rd
- 114 Cambridge Rd
- 111 Meeting House Ln
- 19 Holly Cove Ln
- 503 Commons Ln
- 48 Richardson Cir
