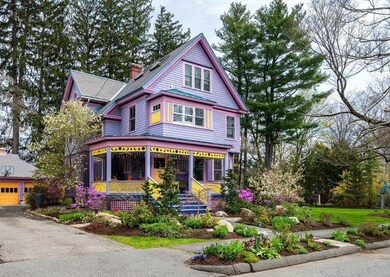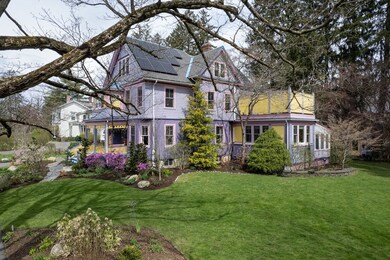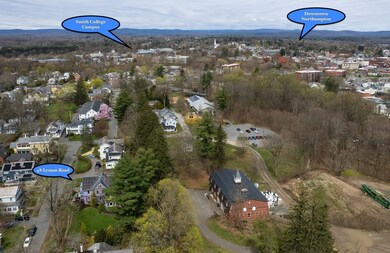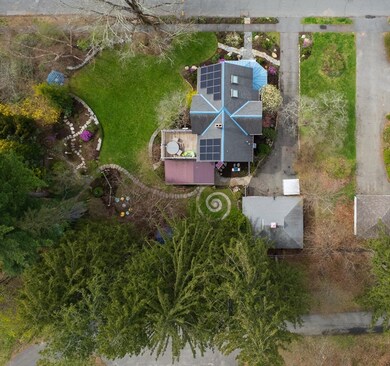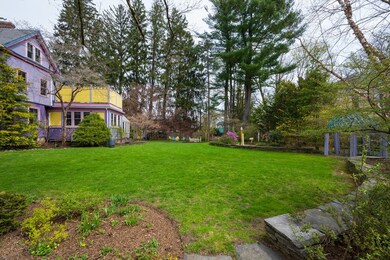
48 Lyman Rd Northampton, MA 01060
Highlights
- Marina
- Golf Course Community
- Medical Services
- Northampton High School Rated A
- Community Stables
- Solar Power System
About This Home
As of June 2024Situated in the desirable South St. neighborhood & minutes to downtown Northampton and The Meadows, this extraordinary Victorian vibrates with charm and a good dose of whimsy. With 3359 sq.ft. of living space on a double lot, this house has been loved, improved and customized with great care. The 5 bedrooms, 2.5 baths, double living room, family room, custom kitchen, primary suite on 3rd floor and exquisite perennial gardens plus a 3-car garage only begin to describe the features and charms inside and out. Important upgrades include a newer gas heating system, newer roof with recycled composite "slate" shingles, solar array, almost all new windows throughout and fresh exterior paint. Whether gardening, sitting on the front porch with a cup of tea, eating dinner on the screened porch or relaxing on the upper deck in the hot tub, may your worries only be deciding where you'd like to be. Please set up your private showing during specified times provided.
Home Details
Home Type
- Single Family
Est. Annual Taxes
- $11,907
Year Built
- Built in 1900 | Remodeled
Lot Details
- 0.44 Acre Lot
- Near Conservation Area
- Stone Wall
- Landscaped Professionally
- Level Lot
- Garden
- Property is zoned URB
Parking
- 3 Car Detached Garage
- Driveway
- Open Parking
- Off-Street Parking
Home Design
- Victorian Architecture
- Brick Foundation
- Stone Foundation
- Frame Construction
- Blown-In Insulation
Interior Spaces
- 3,359 Sq Ft Home
- Open Floorplan
- Crown Molding
- Cathedral Ceiling
- Ceiling Fan
- Skylights
- Recessed Lighting
- Decorative Lighting
- Insulated Windows
- Picture Window
- Window Screens
- Mud Room
- Living Room with Fireplace
- Dining Area
- Home Office
- Screened Porch
- Home Security System
Kitchen
- Oven
- Stove
- Cooktop with Range Hood
- Plumbed For Ice Maker
- Dishwasher
- Stainless Steel Appliances
- Disposal
Flooring
- Engineered Wood
- Ceramic Tile
- Vinyl
Bedrooms and Bathrooms
- 5 Bedrooms
- Primary bedroom located on third floor
- Custom Closet System
- Walk-In Closet
- Bathtub with Shower
- Separate Shower
Laundry
- Laundry on upper level
- Dryer
- Washer
Partially Finished Basement
- Basement Fills Entire Space Under The House
- Interior Basement Entry
- Sump Pump
- Block Basement Construction
Eco-Friendly Details
- Solar Power System
- Heating system powered by active solar
Outdoor Features
- Balcony
- Deck
- Rain Gutters
Location
- Property is near public transit
- Property is near schools
Schools
- Bridge St. Elementary School
- Jfk Middle School
- N'ton High School
Utilities
- Ductless Heating Or Cooling System
- Central Air
- 3 Cooling Zones
- 5 Heating Zones
- Air Source Heat Pump
- Heating System Uses Natural Gas
- Hot Water Heating System
- Gas Water Heater
Listing and Financial Details
- Legal Lot and Block 1 / 058
- Assessor Parcel Number M:039A B:0058 L:0001,3721988
Community Details
Overview
- No Home Owners Association
Amenities
- Medical Services
- Shops
- Coin Laundry
Recreation
- Marina
- Golf Course Community
- Tennis Courts
- Community Pool
- Park
- Community Stables
- Jogging Path
- Bike Trail
Ownership History
Purchase Details
Home Financials for this Owner
Home Financials are based on the most recent Mortgage that was taken out on this home.Purchase Details
Similar Homes in the area
Home Values in the Area
Average Home Value in this Area
Purchase History
| Date | Type | Sale Price | Title Company |
|---|---|---|---|
| Warranty Deed | $1,200,000 | None Available | |
| Warranty Deed | $1,200,000 | None Available | |
| Deed | $315,000 | -- | |
| Deed | $315,000 | -- |
Mortgage History
| Date | Status | Loan Amount | Loan Type |
|---|---|---|---|
| Open | $720,000 | Purchase Money Mortgage | |
| Closed | $720,000 | Purchase Money Mortgage |
Property History
| Date | Event | Price | Change | Sq Ft Price |
|---|---|---|---|---|
| 06/21/2024 06/21/24 | Sold | $1,200,000 | 0.0% | $357 / Sq Ft |
| 04/28/2024 04/28/24 | Pending | -- | -- | -- |
| 04/22/2024 04/22/24 | For Sale | $1,200,000 | -- | $357 / Sq Ft |
Tax History Compared to Growth
Tax History
| Year | Tax Paid | Tax Assessment Tax Assessment Total Assessment is a certain percentage of the fair market value that is determined by local assessors to be the total taxable value of land and additions on the property. | Land | Improvement |
|---|---|---|---|---|
| 2025 | $14,776 | $1,060,700 | $248,300 | $812,400 |
| 2024 | $12,410 | $817,000 | $226,100 | $590,900 |
| 2023 | $11,907 | $751,700 | $205,400 | $546,300 |
| 2022 | $11,857 | $662,800 | $192,200 | $470,600 |
| 2021 | $11,445 | $658,900 | $183,200 | $475,700 |
| 2020 | $11,070 | $658,900 | $183,200 | $475,700 |
| 2019 | $11,254 | $647,900 | $183,200 | $464,700 |
| 2018 | $11,110 | $644,100 | $183,200 | $460,900 |
| 2017 | $10,750 | $644,100 | $183,200 | $460,900 |
| 2016 | $10,409 | $644,100 | $183,200 | $460,900 |
| 2015 | $9,891 | $626,000 | $163,200 | $462,800 |
| 2014 | $9,634 | $626,000 | $163,200 | $462,800 |
Agents Affiliated with this Home
-
Julie Held

Seller's Agent in 2024
Julie Held
Delap Real Estate LLC
(413) 575-2374
50 in this area
164 Total Sales
-
Alexis Noyes

Seller Co-Listing Agent in 2024
Alexis Noyes
(413) 237-2529
26 in this area
128 Total Sales
-
Micki Sanderson

Buyer's Agent in 2024
Micki Sanderson
Delap Real Estate LLC
(413) 265-0061
23 in this area
192 Total Sales
Map
Source: MLS Property Information Network (MLS PIN)
MLS Number: 73226851
APN: NHAM-000039A-000058-000001
- 167 South St Unit 7
- 4 School St
- 27 Fairview Ave
- 23 Randolph Place Unit 301
- 23 Randolph Place Unit 311
- 22 Hockanum Rd
- 107 Williams St Unit 2c
- 107 Williams St Unit A1
- 107 Williams St Unit 2B
- 245 South St
- 261 Main St
- 17 Harlow Ave
- 60 Williams St
- 33 Eastern Ave
- 303 South St
- 9 Center Ct
- 14 Bixby Ct
- 25 Union St
- 25 Union St Unit 2
- 380 South St

