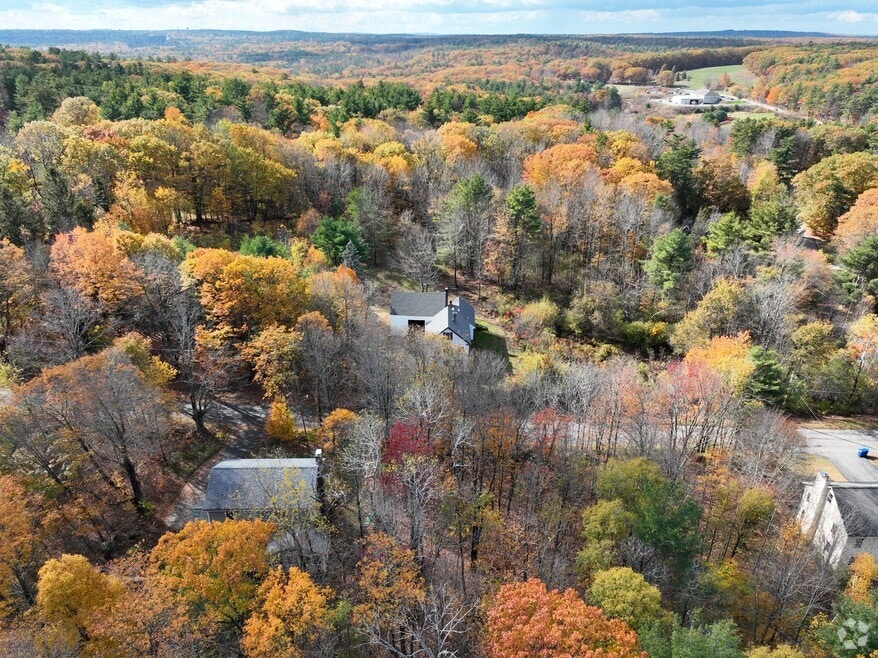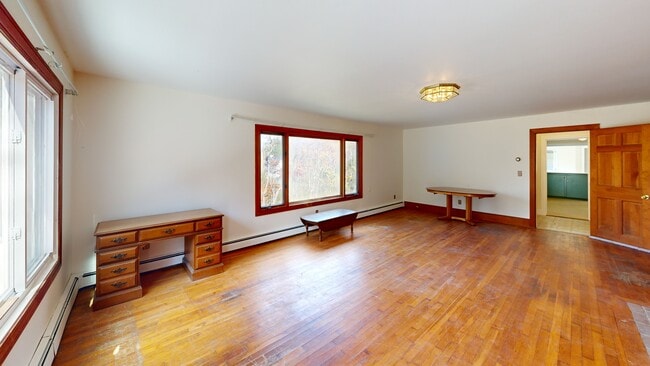
48 Willard Rd Ashburnham, MA 01430
Estimated payment $2,455/month
Highlights
- Hot Property
- Medical Services
- Deck
- Barn or Stable
- 1.79 Acre Lot
- Wood Flooring
About This Home
Rare opportunity to own this well maintained and highly desirable two unit property in Ashburnham set on 1.79 acres with 2,188’ of living space! This home is perfect for an owner-occupant, investor or multi-generational living. Both units have eat-in kitchens, which are spacious and sun-filled. Washer and dryer hook-ups for each unit. The 2nd floor unit offers access to the 3rd floor with potential for expansion or additional storage space, making this home as versatile as it is inviting. In addition to the oversized paved driveway for parking, there is covered parking and storage with the attached barn. Enjoy the beautiful yard and a convenient location just a couple minutes to the center of town. Walking distance to the rail trail. Recent updates include a new roof on both the house and barn and many new windows. There is separate heating and electric for each unit. Town water and sewer. Don’t miss your chance to own this sought-after property in a prime location!
Property Details
Home Type
- Multi-Family
Est. Annual Taxes
- $4,393
Year Built
- Built in 1900
Lot Details
- 1.79 Acre Lot
- Level Lot
- Garden
Parking
- 1 Car Garage
- Driveway
- Open Parking
- Off-Street Parking
Home Design
- Duplex
- Brick Foundation
- Stone Foundation
- Frame Construction
- Shingle Roof
Interior Spaces
- 2,188 Sq Ft Home
- Property has 1 Level
- 1 Fireplace
- Insulated Windows
- Window Screens
- Living Room
- Wood Flooring
- Range
- Dryer
- Attic
Bedrooms and Bathrooms
- 4 Bedrooms
- 2 Full Bathrooms
- Bathtub with Shower
Unfinished Basement
- Walk-Out Basement
- Basement Fills Entire Space Under The House
- Interior Basement Entry
- Block Basement Construction
Outdoor Features
- Deck
- Enclosed Patio or Porch
- Rain Gutters
Schools
- Jr Briggs Elementary School
- Overlook Middle School
- Oakmont High School
Utilities
- No Cooling
- 2 Heating Zones
- Heating System Uses Oil
- Separate Meters
Additional Features
- Property is near schools
- Barn or Stable
Listing and Financial Details
- Tax Lot 35
- Assessor Parcel Number M:0020 B:000035,3573084
Community Details
Overview
- 2 Units
Amenities
- Medical Services
- Shops
Recreation
- Bike Trail
3D Interior and Exterior Tours
Floorplans
Map
Home Values in the Area
Average Home Value in this Area
Tax History
| Year | Tax Paid | Tax Assessment Tax Assessment Total Assessment is a certain percentage of the fair market value that is determined by local assessors to be the total taxable value of land and additions on the property. | Land | Improvement |
|---|---|---|---|---|
| 2025 | $4,393 | $295,400 | $51,900 | $243,500 |
| 2024 | $4,273 | $271,300 | $51,600 | $219,700 |
| 2023 | $4,612 | $278,700 | $51,600 | $227,100 |
| 2022 | $4,822 | $255,400 | $47,600 | $207,800 |
| 2021 | $6,130 | $231,700 | $47,600 | $184,100 |
| 2020 | $6,836 | $231,700 | $47,600 | $184,100 |
| 2019 | $3,969 | $176,000 | $47,600 | $128,400 |
| 2018 | $3,936 | $168,200 | $45,100 | $123,100 |
| 2017 | $3,253 | $141,600 | $42,000 | $99,600 |
| 2016 | $3,187 | $140,100 | $41,400 | $98,700 |
| 2015 | $3,121 | $140,100 | $41,400 | $98,700 |
Property History
| Date | Event | Price | List to Sale | Price per Sq Ft |
|---|---|---|---|---|
| 10/31/2025 10/31/25 | Price Changed | $399,000 | -7.0% | $182 / Sq Ft |
| 10/11/2025 10/11/25 | For Sale | $429,000 | -- | $196 / Sq Ft |
Purchase History
| Date | Type | Sale Price | Title Company |
|---|---|---|---|
| Deed | $175,000 | -- | |
| Deed | $175,000 | -- |
About the Listing Agent

Cory Gracie provides a dynamic balance of incredible service and motivation with warmth, energy and understanding of her clients individual needs. Her 24 years of full time Real Estate experience in Worcester County and Southern New Hampshire, are reflected in her success and passion for her work and clients.
She consistently achieves Top Producer recognition as reflected in the top 2% of agents in the NCMAR Board of Realtors and recently selected as a 2023 real estate associate of the
Cory's Other Listings
Source: MLS Property Information Network (MLS PIN)
MLS Number: 73442613
APN: ASHB-000020-000000-000035
- 123 Willard Rd
- 136 Willard Rd
- 8 High St
- 30 Center St
- 179 Cashman Hill Rd
- 65 Platts Rd
- 30 Russell Hill Rd
- 28 Old County Rd
- 100 Platts Rd
- 189 Fitchburg Rd
- 102 S Main St
- 77 Barrel Rd
- 14 S School St
- 213 Fitchburg Rd
- 33 S Main St
- 66 S Main St
- 101 Russell Hill Rd
- 173 Winchendon Rd
- 15 Kirali Ct
- 152 Ashby Rd
- 39 Dinan Dr Unit 2
- 60 Overlook Rd
- 6 Community Way
- 20 Temple St Unit 1
- 20 Temple St Unit West Fitchburg Apartment
- 17 Sanborn St Unit 17
- 53 Cascade St Unit 1
- 308 Fairmount St Unit 3
- 120 Grant St Unit 2
- 26 West St Unit 1
- 1 Oak Hill Rd
- 245 River St
- 48 Richmond St Unit 2nd Fl
- 1428 Main St
- 151-153 Oak Hill Rd Unit 151
- 142 Washington St
- 142 Washington St
- 54 Clarendon St
- 250 Pine St Unit 3
- 19 Franklin Ct Unit 1R





