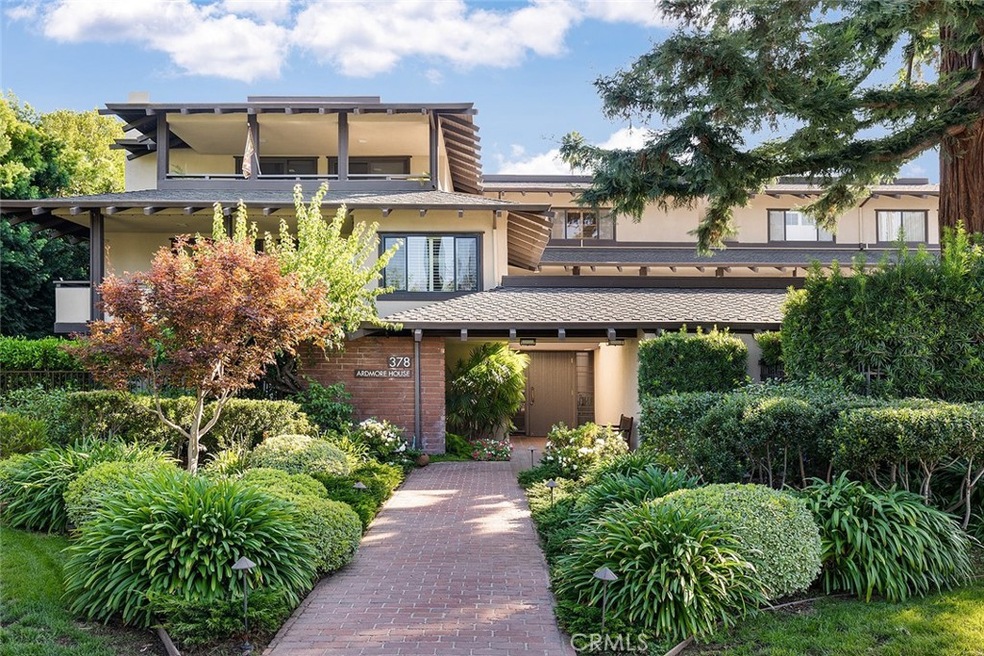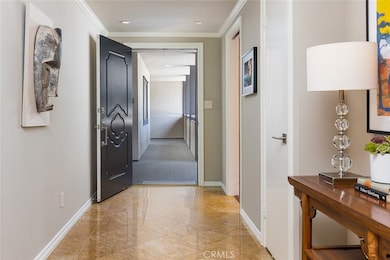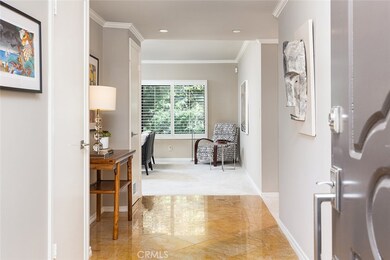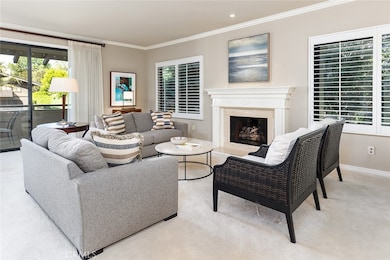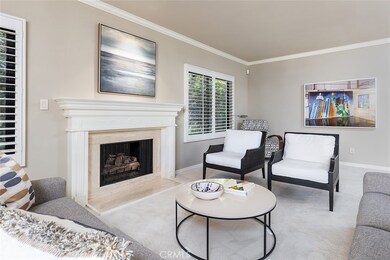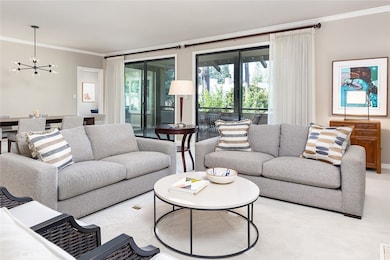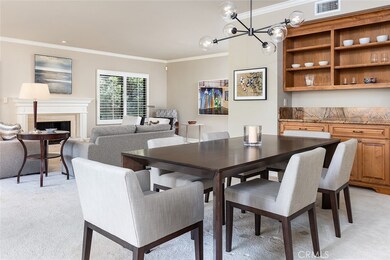
480 S Orange Grove Blvd Unit 22 Pasadena, CA 91105
Lower Arroyo NeighborhoodEstimated Value: $1,675,516 - $1,842,000
Highlights
- Golf Course Community
- Heated In Ground Pool
- 1.54 Acre Lot
- Blair High School Rated A-
- Primary Bedroom Suite
- End Unit
About This Home
As of December 2023This Ardmore House condo exudes pride of ownership and exhibits elegance and sophistication throughout. The unit features convenient elevator access and an open concept floor plan - ideal for everyday living and entertaining. There is a gracious entry and wide hallway that opens to both the gourmet kitchen and breakfast room, as well as to the light and bright dining area with built-in buffet and the spacious living room with fireplace. Both the kitchen and the living room/dining area have large glass sliding doors that open to an expansive patio which overlooks beautiful Bellevue Drive. A cozy den with sliding barn door, built-in book shelves and desk make it a great space to have a home office, library or media room. Opposite the den is a powder room which gives that room even more flexibility to function as a guest room. The master bedroom suite has a large walk-in closet, built-in vanity and updated bathroom. A second bedroom and 3/4 bath complete the unit. There is a community pool with patio, 2 side-by-side parking spots in the underground parking as well as a large storage room for the unit. The Ardmore House is one of the most coveted complexes on South Orange Grove Blvd. and also one of the few buildings with an on-site manager. Located across from The Valley Hunt Club and with close proximity to Pasadena’s Old Town shopping and dining district.
Last Agent to Sell the Property
Sotheby's International Realty License #01217500 Listed on: 10/16/2023

Property Details
Home Type
- Condominium
Est. Annual Taxes
- $18,482
Year Built
- Built in 1972
Lot Details
- End Unit
- Two or More Common Walls
HOA Fees
- $1,000 Monthly HOA Fees
Parking
- Subterranean Parking
- Parking Available
- Side by Side Parking
Home Design
- Turnkey
Interior Spaces
- 2,310 Sq Ft Home
- 3-Story Property
- Built-In Features
- Entryway
- Living Room with Fireplace
- Den
- Carpet
- Neighborhood Views
Kitchen
- Eat-In Kitchen
- Built-In Range
- Microwave
- Dishwasher
- Disposal
Bedrooms and Bathrooms
- 2 Main Level Bedrooms
- Primary Bedroom Suite
- Walk-in Shower
- Exhaust Fan In Bathroom
Laundry
- Laundry Room
- Dryer
- Washer
Additional Features
- Heated In Ground Pool
- Suburban Location
- Central Heating and Cooling System
Listing and Financial Details
- Tax Lot 1
- Tax Tract Number 33492
- Assessor Parcel Number 5713036067
- $434 per year additional tax assessments
Community Details
Overview
- 22 Units
- Ardmore House Association, Phone Number (909) 621-5941
- Wheeler Steffen HOA
- Maintained Community
Recreation
- Golf Course Community
- Community Pool
- Bike Trail
Ownership History
Purchase Details
Home Financials for this Owner
Home Financials are based on the most recent Mortgage that was taken out on this home.Purchase Details
Home Financials for this Owner
Home Financials are based on the most recent Mortgage that was taken out on this home.Purchase Details
Home Financials for this Owner
Home Financials are based on the most recent Mortgage that was taken out on this home.Purchase Details
Purchase Details
Home Financials for this Owner
Home Financials are based on the most recent Mortgage that was taken out on this home.Similar Homes in Pasadena, CA
Home Values in the Area
Average Home Value in this Area
Purchase History
| Date | Buyer | Sale Price | Title Company |
|---|---|---|---|
| Garrett Family Trust | $1,647,000 | Lawyers Title | |
| Nord Jon A | $1,275,000 | Lawyers Title Company | |
| Lechler Virginia | $1,200,000 | Equity Title Los Angeles | |
| Miles Larry R | -- | None Available | |
| Miles Larry R | $350,000 | Chicago Title |
Mortgage History
| Date | Status | Borrower | Loan Amount |
|---|---|---|---|
| Previous Owner | Nord Jon A | $750,000 | |
| Previous Owner | Nord Jon A | $750,000 | |
| Previous Owner | Nord Jon A | $750,000 | |
| Previous Owner | Miles Larry R | $250,000 | |
| Previous Owner | Miles Larry R | $360,500 | |
| Previous Owner | Miles Larry R | $285,000 | |
| Previous Owner | Miles Larry R | $275,000 | |
| Previous Owner | Miles Larry R | $175,000 |
Property History
| Date | Event | Price | Change | Sq Ft Price |
|---|---|---|---|---|
| 12/01/2023 12/01/23 | Sold | $1,647,000 | +15.6% | $713 / Sq Ft |
| 10/26/2023 10/26/23 | Pending | -- | -- | -- |
| 10/16/2023 10/16/23 | For Sale | $1,425,000 | +11.8% | $617 / Sq Ft |
| 04/17/2019 04/17/19 | Sold | $1,275,000 | 0.0% | $552 / Sq Ft |
| 04/17/2019 04/17/19 | Pending | -- | -- | -- |
| 04/17/2019 04/17/19 | For Sale | $1,275,000 | 0.0% | $552 / Sq Ft |
| 08/10/2018 08/10/18 | Rented | $4,000 | 0.0% | -- |
| 08/03/2018 08/03/18 | For Rent | $4,000 | 0.0% | -- |
| 07/31/2015 07/31/15 | Sold | $1,200,000 | 0.0% | $519 / Sq Ft |
| 06/29/2015 06/29/15 | Pending | -- | -- | -- |
| 09/02/2014 09/02/14 | For Sale | $1,200,000 | -- | $519 / Sq Ft |
Tax History Compared to Growth
Tax History
| Year | Tax Paid | Tax Assessment Tax Assessment Total Assessment is a certain percentage of the fair market value that is determined by local assessors to be the total taxable value of land and additions on the property. | Land | Improvement |
|---|---|---|---|---|
| 2024 | $18,482 | $1,647,000 | $1,317,600 | $329,400 |
| 2023 | $15,585 | $1,367,054 | $1,093,645 | $273,409 |
| 2022 | $15,039 | $1,340,250 | $1,072,201 | $268,049 |
| 2021 | $14,420 | $1,313,972 | $1,051,178 | $262,794 |
| 2019 | $17 | $1,273,448 | $902,026 | $371,422 |
| 2018 | $14,093 | $1,248,480 | $884,340 | $364,140 |
| 2016 | $5,292 | $445,502 | $285,887 | $159,615 |
| 2015 | $5,235 | $438,811 | $281,593 | $157,218 |
| 2014 | $5,129 | $430,216 | $276,077 | $154,139 |
Agents Affiliated with this Home
-
Gretchen Seager

Seller's Agent in 2023
Gretchen Seager
Sotheby's International Realty
(626) 616-8146
22 in this area
56 Total Sales
-
Rita Whitney

Buyer's Agent in 2023
Rita Whitney
The Agency
(626) 755-4988
26 in this area
100 Total Sales
-
N
Buyer's Agent in 2023
Nick Mitchell
Elite Real Estate Group
-
Cynthia Salcido

Seller's Agent in 2019
Cynthia Salcido
COMPASS
(626) 824-7797
3 in this area
50 Total Sales
-
Jeffrey Salcido

Seller Co-Listing Agent in 2019
Jeffrey Salcido
COMPASS
(626) 665-6321
3 in this area
60 Total Sales
-
Carol Anne Kazanjian
C
Seller's Agent in 2015
Carol Anne Kazanjian
Coldwell Banker Realty
(626) 685-5251
8 Total Sales
Map
Source: California Regional Multiple Listing Service (CRMLS)
MLS Number: PF23191349
APN: 5713-036-067
- 380 S Orange Grove Blvd Unit 6
- 338 S Orange Grove Blvd
- 330 W California Blvd Unit 111
- 330 W California Blvd Unit 308
- 625 S Orange Grove Blvd Unit 3
- 527 Bradford St
- 182 S Orange Grove Blvd
- 160 S Grand Ave
- 835 S Orange Grove Blvd
- 885 S Orange Grove Blvd Unit 46
- 1 S Orange Grove Blvd Unit 2
- 50 W Dayton St Unit 210
- 950 S Orange Grove Blvd Unit D
- 125 Hurlbut St Unit 210
- 482 S Arroyo Pkwy Unit 408
- 1010 Stoneridge Dr
- 262 S San Rafael Ave
- 99 S Raymond Ave Unit 409
- 100 Hurlbut St Unit 10
- 1045 S Orange Grove Blvd Unit 4
- 480 S Orange Grove Blvd Unit 5
- 480 S Orange Grove Blvd Unit 20
- 480 S Orange Grove Blvd Unit 18
- 480 S Orange Grove Blvd Unit 19
- 480 S Orange Grove Blvd Unit 14
- 480 S Orange Grove Blvd Unit 8
- 480 S Orange Grove Blvd Unit 12
- 480 S Orange Grove Blvd Unit 7
- 480 S Orange Grove Blvd Unit 2
- 480 S Orange Grove Blvd Unit 1
- 480 S Orange Grove Blvd Unit 3
- 480 S Orange Grove Blvd Unit 23
- 480 S Orange Grove Blvd Unit 17
- 480 S Orange Grove Blvd Unit 11
- 480 S Orange Grove Blvd Unit 6
- 480 S Orange Grove Blvd Unit 22
- 480 S Orange Grove Blvd Unit 21
- 480 S Orange Grove Blvd Unit 16
- 480 S Orange Grove Blvd Unit 10
- 480 S Orange Grove Blvd Unit 15
