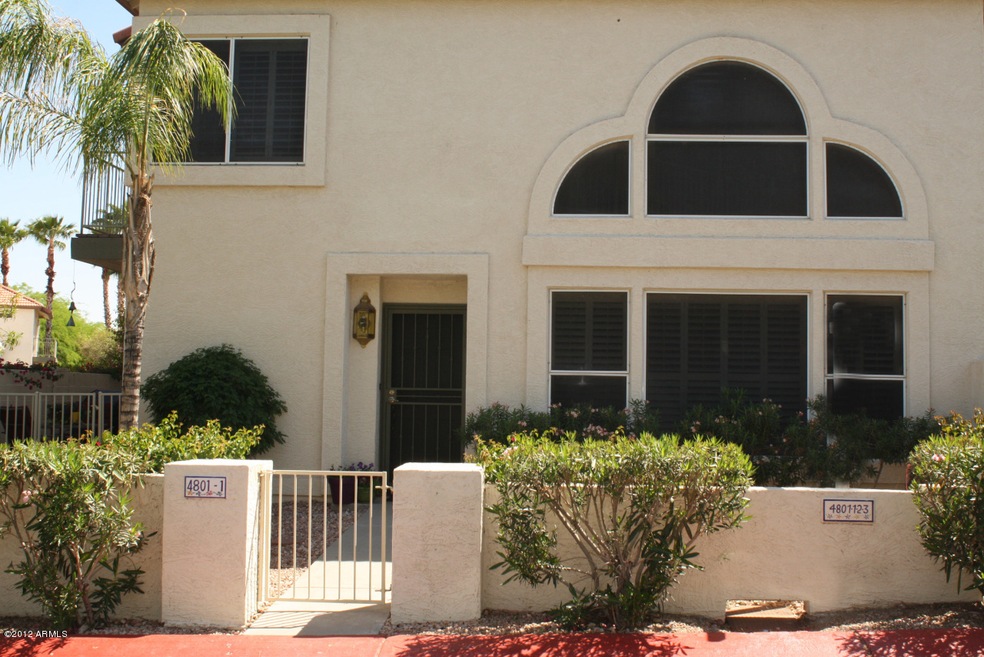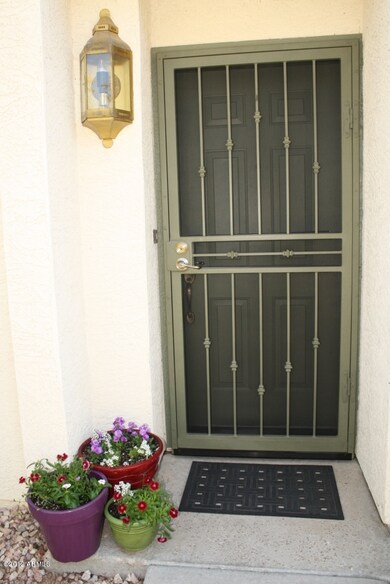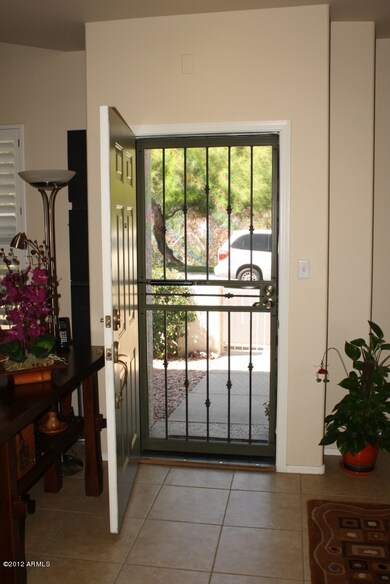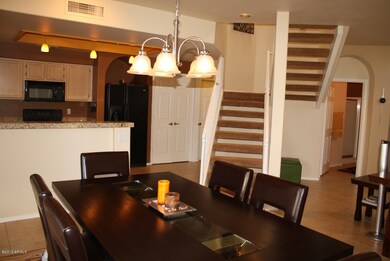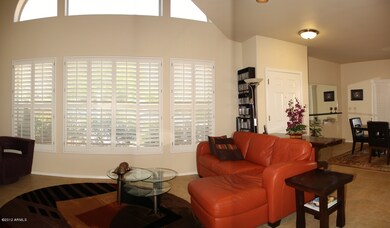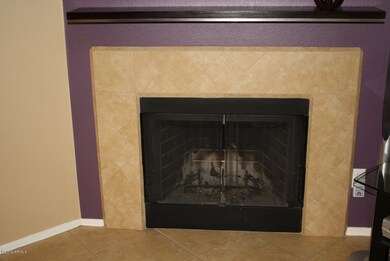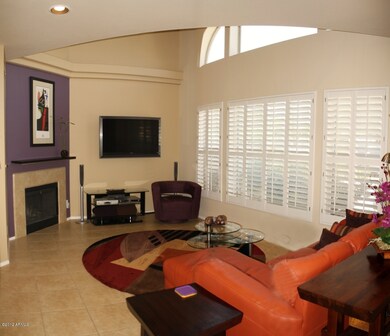
4801 E Hazel Dr Unit 1 Phoenix, AZ 85044
Ahwatukee NeighborhoodHighlights
- Golf Course Community
- Loft
- Breakfast Room
- Mountain View
- Heated Community Pool
- Balcony
About This Home
As of May 2020Immaculate townhome with designer touches throughout. This home is move in ready and will please your fussiest buyers. Open living space, large laundry room, one car garage and 2 generous sized bedrooms. Enjoy sunsets and mountain views from your own yard. Community pool.
Last Agent to Sell the Property
RE/MAX Fine Properties License #SA102045000 Listed on: 04/19/2012

Last Buyer's Agent
David Green
Russ Lyon Sotheby's International Realty License #BR525751000

Townhouse Details
Home Type
- Townhome
Est. Annual Taxes
- $1,642
Year Built
- Built in 1993
Lot Details
- Desert faces the front of the property
- Wrought Iron Fence
- Block Wall Fence
- Desert Landscape
Parking
- 1 Car Garage
Home Design
- Wood Frame Construction
- Tile Roof
- Foam Roof
- Stucco
Interior Spaces
- 1,435 Sq Ft Home
- Skylights
- Fireplace
- Breakfast Room
- Family or Dining Combination
- Loft
- Mountain Views
- Laundry in unit
Kitchen
- Eat-In Kitchen
- Electric Oven or Range
- <<builtInMicrowave>>
- Dishwasher
- Disposal
Flooring
- Carpet
- Tile
Bedrooms and Bathrooms
- 2 Bedrooms
- Primary Bedroom Upstairs
- Remodeled Bathroom
- Primary Bathroom is a Full Bathroom
- Dual Vanity Sinks in Primary Bathroom
Outdoor Features
- Balcony
Schools
- FEES College Preparatory Middle School
- Mountain Pointe High School
Utilities
- Refrigerated Cooling System
- Heating Available
- High Speed Internet
- Cable TV Available
Community Details
Overview
- $1,565 per year Dock Fee
- Association fees include blanket insurance policy, cable or satellite, common area maintenance, exterior maintenance of unit, garbage collection, roof replacement, sewer
- Vision Community Man HOA
- Built by Capistrano
Recreation
- Golf Course Community
- Heated Community Pool
- Community Spa
Ownership History
Purchase Details
Home Financials for this Owner
Home Financials are based on the most recent Mortgage that was taken out on this home.Purchase Details
Home Financials for this Owner
Home Financials are based on the most recent Mortgage that was taken out on this home.Purchase Details
Home Financials for this Owner
Home Financials are based on the most recent Mortgage that was taken out on this home.Purchase Details
Home Financials for this Owner
Home Financials are based on the most recent Mortgage that was taken out on this home.Purchase Details
Similar Homes in Phoenix, AZ
Home Values in the Area
Average Home Value in this Area
Purchase History
| Date | Type | Sale Price | Title Company |
|---|---|---|---|
| Warranty Deed | $275,000 | Lawyers Title Of Arizona Inc | |
| Warranty Deed | $215,000 | Wfg National Title Insurance | |
| Cash Sale Deed | $181,500 | Magnus Title Agency | |
| Warranty Deed | $214,900 | Equity Title Agency Inc | |
| Cash Sale Deed | $155,000 | Fidelity National Title |
Mortgage History
| Date | Status | Loan Amount | Loan Type |
|---|---|---|---|
| Open | $215,000 | New Conventional | |
| Previous Owner | $204,250 | New Conventional | |
| Previous Owner | $50,000 | Credit Line Revolving | |
| Previous Owner | $171,920 | New Conventional |
Property History
| Date | Event | Price | Change | Sq Ft Price |
|---|---|---|---|---|
| 05/06/2020 05/06/20 | Sold | $275,000 | 0.0% | $192 / Sq Ft |
| 03/22/2020 03/22/20 | Pending | -- | -- | -- |
| 03/18/2020 03/18/20 | For Sale | $275,000 | 0.0% | $192 / Sq Ft |
| 03/16/2020 03/16/20 | Off Market | $275,000 | -- | -- |
| 02/24/2020 02/24/20 | Pending | -- | -- | -- |
| 02/23/2020 02/23/20 | For Sale | $275,000 | +27.9% | $192 / Sq Ft |
| 10/19/2017 10/19/17 | Sold | $215,000 | 0.0% | $150 / Sq Ft |
| 09/07/2017 09/07/17 | For Sale | $215,000 | +18.5% | $150 / Sq Ft |
| 06/22/2012 06/22/12 | Sold | $181,500 | -4.4% | $126 / Sq Ft |
| 04/19/2012 04/19/12 | For Sale | $189,900 | -- | $132 / Sq Ft |
Tax History Compared to Growth
Tax History
| Year | Tax Paid | Tax Assessment Tax Assessment Total Assessment is a certain percentage of the fair market value that is determined by local assessors to be the total taxable value of land and additions on the property. | Land | Improvement |
|---|---|---|---|---|
| 2025 | $1,642 | $20,319 | -- | -- |
| 2024 | $1,887 | $19,351 | -- | -- |
| 2023 | $1,887 | $28,860 | $5,770 | $23,090 |
| 2022 | $1,810 | $22,430 | $4,480 | $17,950 |
| 2021 | $1,851 | $19,650 | $3,930 | $15,720 |
| 2020 | $1,787 | $18,050 | $3,610 | $14,440 |
| 2019 | $1,753 | $17,080 | $3,410 | $13,670 |
| 2018 | $1,706 | $16,860 | $3,370 | $13,490 |
| 2017 | $1,909 | $16,130 | $3,220 | $12,910 |
| 2016 | $1,894 | $15,930 | $3,180 | $12,750 |
| 2015 | $1,777 | $15,120 | $3,020 | $12,100 |
Agents Affiliated with this Home
-
Aleksandar Apostolov
A
Seller's Agent in 2020
Aleksandar Apostolov
HomeSmart
(602) 230-7600
9 Total Sales
-
Adam Lee

Seller's Agent in 2017
Adam Lee
eXp Realty
(480) 331-3501
4 in this area
122 Total Sales
-
D
Seller Co-Listing Agent in 2017
David Adrian
My Home Group Real Estate
-
Jennifer Gould

Buyer's Agent in 2017
Jennifer Gould
Blocks Brokerage LLC
(907) 738-1578
1 in this area
48 Total Sales
-
Karen Picarello

Seller's Agent in 2012
Karen Picarello
RE/MAX
(602) 767-0689
1 in this area
89 Total Sales
-
D
Buyer's Agent in 2012
David Green
Russ Lyon Sotheby's International Realty
Map
Source: Arizona Regional Multiple Listing Service (ARMLS)
MLS Number: 4746807
APN: 301-13-788
- 8857 S 48th St Unit 2
- 8845 S 48th St Unit 1
- 8841 S 48th St Unit 1
- 4932 E Siesta Dr Unit 1
- 5055 E Paseo Way
- 5018 E Siesta Dr Unit 3
- 4727 E Euclid Ave
- 8841 S 51st St Unit 1
- 8829 S 51st St Unit 3
- 4714 E Ardmore Rd
- 9414 S 47th Place
- 8642 S 51st St Unit 1
- 8653 S 51st St Unit 2
- 9430 S 47th Place
- 9609 S 50th St
- 4812 E Winston Dr Unit 2
- 9411 S 45th Place
- 9649 S 51st St
- 4627 E Mcneil St
- 4547 E Buist Ave
