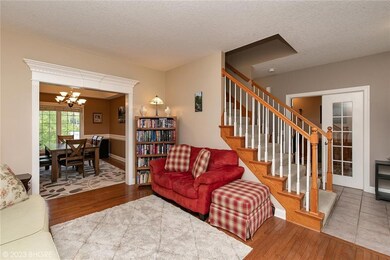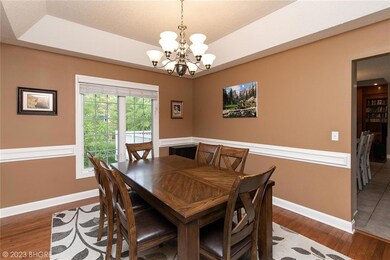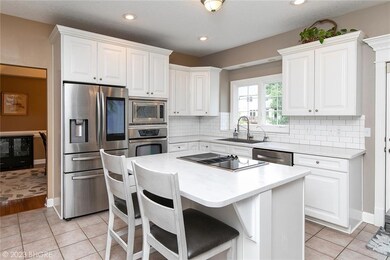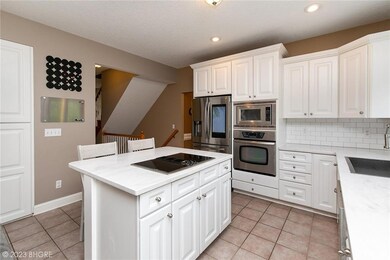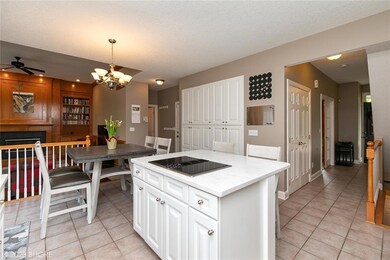
4803 Valley View Ln West Des Moines, IA 50265
Estimated Value: $549,000 - $589,512
Highlights
- Basketball Court
- Home Theater
- Wood Flooring
- Jordan Creek Elementary School Rated A-
- Deck
- 2 Fireplaces
About This Home
As of August 2023This 2-story home is a must-see with 5 bedrooms, living room with vaulted ceiling and fireplace, formal dining room, study, and a luxurious master suite with spacious bathroom featuring skylights, large shower, jet tub, and walk-in closet. The kitchen boasts stainless steel appliances and was updated in 2021 with new countertops, tile backsplash, and touchscreen refrigerator. Finished basement includes daylight windows, large space for
recreation, a separate theatre room, kitchenette, three-quarters bathroom, and fifth bedroom. Enjoy the summer and your backyard from a large deck and a basketball court. Main floor laundry is next to entry from 3 stall garage. New water heater, furnace, and air conditioner system in 2019. With its prime location and proximity to Jordan Creek Town Center and West Des Moines schools make sure to schedule your visit soon.
Home Details
Home Type
- Single Family
Est. Annual Taxes
- $8,212
Year Built
- Built in 2001
Lot Details
- 0.27 Acre Lot
- Lot Dimensions are 85x139
- Property has an invisible fence for dogs
- Irrigation
Home Design
- Brick Exterior Construction
- Asphalt Shingled Roof
- Cement Board or Planked
Interior Spaces
- 2,717 Sq Ft Home
- 2-Story Property
- Wet Bar
- 2 Fireplaces
- Gas Fireplace
- Shades
- Family Room Downstairs
- Dining Area
- Home Theater
- Den
- Finished Basement
- Natural lighting in basement
- Fire and Smoke Detector
Kitchen
- Eat-In Kitchen
- Built-In Oven
- Cooktop
- Microwave
- Dishwasher
Flooring
- Wood
- Carpet
- Tile
Bedrooms and Bathrooms
Laundry
- Laundry on main level
- Dryer
- Washer
Parking
- 3 Car Attached Garage
- Driveway
Outdoor Features
- Basketball Court
- Deck
Utilities
- Forced Air Heating and Cooling System
Community Details
- No Home Owners Association
Listing and Financial Details
- Assessor Parcel Number 32003913230022
Ownership History
Purchase Details
Home Financials for this Owner
Home Financials are based on the most recent Mortgage that was taken out on this home.Purchase Details
Home Financials for this Owner
Home Financials are based on the most recent Mortgage that was taken out on this home.Purchase Details
Home Financials for this Owner
Home Financials are based on the most recent Mortgage that was taken out on this home.Purchase Details
Home Financials for this Owner
Home Financials are based on the most recent Mortgage that was taken out on this home.Similar Homes in West Des Moines, IA
Home Values in the Area
Average Home Value in this Area
Purchase History
| Date | Buyer | Sale Price | Title Company |
|---|---|---|---|
| Schwartz Kacy | $500,000 | None Listed On Document | |
| Whitney Jessica J | $435,000 | None Available | |
| Nahas James G | $322,000 | -- | |
| Grandquist Jeffrey | $65,500 | -- |
Mortgage History
| Date | Status | Borrower | Loan Amount |
|---|---|---|---|
| Open | Schwartz Kacy | $375,000 | |
| Previous Owner | Nahas James G | $300,000 | |
| Previous Owner | Nahas James G | $100,000 | |
| Previous Owner | Nahas James G | $130,000 | |
| Previous Owner | Grandquist Jeffrey | $251,250 |
Property History
| Date | Event | Price | Change | Sq Ft Price |
|---|---|---|---|---|
| 08/02/2023 08/02/23 | Sold | $500,000 | -4.8% | $184 / Sq Ft |
| 06/20/2023 06/20/23 | Pending | -- | -- | -- |
| 06/06/2023 06/06/23 | For Sale | $525,000 | +20.7% | $193 / Sq Ft |
| 07/29/2016 07/29/16 | Sold | $434,999 | -2.4% | $160 / Sq Ft |
| 07/29/2016 07/29/16 | Pending | -- | -- | -- |
| 02/26/2016 02/26/16 | For Sale | $445,900 | -- | $164 / Sq Ft |
Tax History Compared to Growth
Tax History
| Year | Tax Paid | Tax Assessment Tax Assessment Total Assessment is a certain percentage of the fair market value that is determined by local assessors to be the total taxable value of land and additions on the property. | Land | Improvement |
|---|---|---|---|---|
| 2024 | $8,358 | $537,800 | $95,700 | $442,100 |
| 2023 | $8,312 | $537,800 | $95,700 | $442,100 |
| 2022 | $8,212 | $439,300 | $81,000 | $358,300 |
| 2021 | $8,754 | $439,300 | $81,000 | $358,300 |
| 2020 | $8,618 | $445,100 | $81,100 | $364,000 |
| 2019 | $8,286 | $445,100 | $81,100 | $364,000 |
| 2018 | $8,302 | $413,000 | $73,700 | $339,300 |
| 2017 | $6,876 | $413,000 | $73,700 | $339,300 |
| 2016 | $6,722 | $333,800 | $72,500 | $261,300 |
| 2015 | $6,722 | $333,800 | $72,500 | $261,300 |
| 2014 | $6,560 | $322,400 | $68,800 | $253,600 |
Agents Affiliated with this Home
-
Kim Cross

Seller's Agent in 2023
Kim Cross
BH&G Real Estate Innovations
(515) 577-2348
5 in this area
60 Total Sales
-
Casee Woodley

Buyer's Agent in 2023
Casee Woodley
RE/MAX
(515) 783-9272
16 in this area
137 Total Sales
-
Megan Temme
M
Seller's Agent in 2016
Megan Temme
Iowa Realty Mills Crossing
(515) 681-7171
5 in this area
26 Total Sales
Map
Source: Des Moines Area Association of REALTORS®
MLS Number: 674781
APN: 320-03913230022
- 4728 Oakwood Ln
- 1221 S 51st St
- 1400 S 52nd St Unit 34
- 1101 S 45th Ct
- 1150 S 52nd St Unit 205
- 5031 Cherrywood Dr
- 1702 Quail Cove Ct
- 1625 S 50th Place
- 1153 S 52nd St Unit 1403
- 1117 S 52nd St Unit 1705
- 1117 S 52nd St Unit 1707
- 1608 S 43rd St
- 4827 Fieldstone Dr
- 5094 Grand Ridge Dr
- 1214 Glen Oaks Dr
- 1176 Glen Oaks Dr
- 2536 SE Morningdew Dr
- 2522 SE Morningdew Dr
- 1259 Glen Oaks Dr
- 12 SW Golden Willow Dr
- 4803 Valley View Ln
- 4725 Valley View Ln
- 4821 Valley View Ln
- 4802 Plumwood Dr
- 4820 Plumwood Dr
- 4724 Plumwood Dr
- 4703 Valley View Ln
- 4806 Valley View Ln
- 4726 Valley View Ln
- 4841 Valley View Ln
- 4702 Plumwood Dr
- 4840 Plumwood Dr
- 4706 Valley View Ln
- 4641 Valley View Ln
- 4834 Valley View Ln
- 4640 Plumwood Dr
- 4652 Valley View Ln
- 4906 Plumwood Dr
- 4805 Plumwood Dr
- 4623 Valley View Ln


