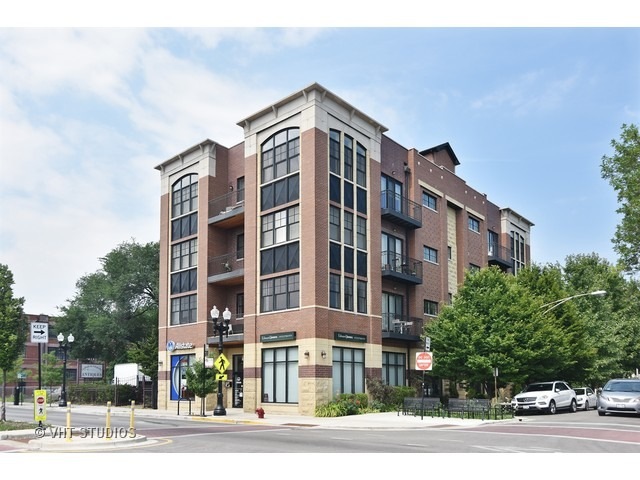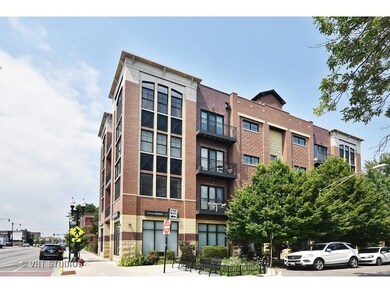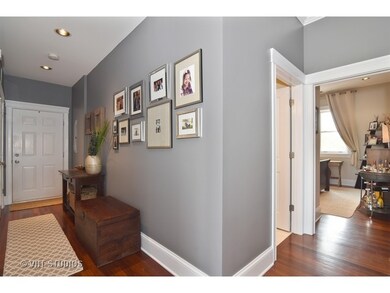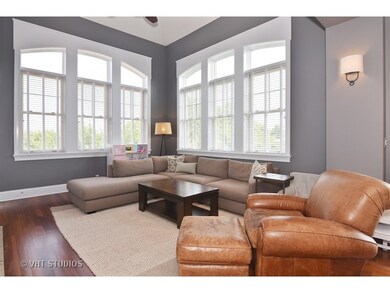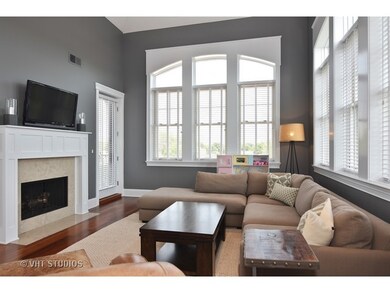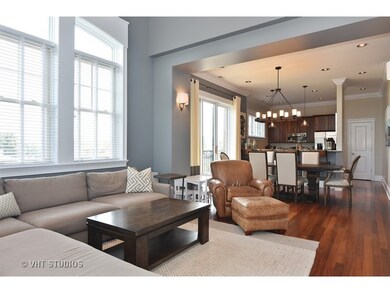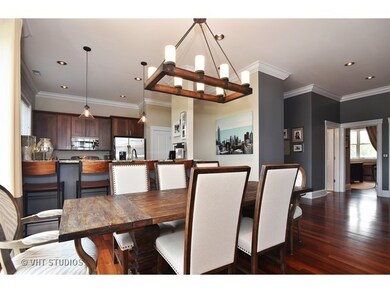
4804 N Hamilton Ave Unit 4N Chicago, IL 60625
Ravenswood NeighborhoodHighlights
- Rooftop Deck
- Vaulted Ceiling
- Whirlpool Bathtub
- Landscaped Professionally
- Wood Flooring
- Steam Shower
About This Home
As of October 2022Enter the foyer of your Stunning Penthouse featuring 3 beds / 2 full baths with Open floor plan & downtown view from kitchen and balcony; Elevator building; Attached indoor heated Garage: 2 spots w lift system; Cathedral Ceilings in Living Rm, 10 ft. throughout; Large Windows w treetop views; Gas fireplace w custom mantel; Custom built in cabinets in living rm; Kitchen w 42" custom cherry cabinets, SS appliances, granite counters plus Large pantry; Wide plank cherry hdwd flrs w plywood/concrete soundproofing; HUGE private rooftop deck, balcony & terrace; Stereo surround wiring in living rm, kitchen, master bed, master bath; Exquisite millwork throughout including crown molding; Master bedroom w custom walk-in Closet; Master bath with Jacuzzi & steam shower; Large 2nd & 3rd bedrooms; Laundry w Kenmore WD & shelving; Tons of closets/storage throughout & Large Private storage unit...walk to El, Metra, Mariano's, shops, restaurants, Roots Pizza & all Lincoln Square has to offer!
Last Agent to Sell the Property
@properties Christie's International Real Estate License #475156917 Listed on: 08/11/2016

Last Buyer's Agent
Mark Miles
Dream Town Real Estate License #471007960
Property Details
Home Type
- Condominium
Est. Annual Taxes
- $13,152
Year Built
- 2007
Lot Details
- East or West Exposure
- Landscaped Professionally
HOA Fees
- $356 per month
Parking
- Attached Garage
- Garage Door Opener
- Off Alley Driveway
- Parking Included in Price
- Garage Is Owned
Home Design
- Brick Exterior Construction
- Slab Foundation
- Asphalt Rolled Roof
- Limestone
Interior Spaces
- Vaulted Ceiling
- Attached Fireplace Door
- Gas Log Fireplace
- Entrance Foyer
- Storage Room
- Wood Flooring
Kitchen
- Breakfast Bar
- Walk-In Pantry
- Oven or Range
- Microwave
- Dishwasher
- Stainless Steel Appliances
- Disposal
Bedrooms and Bathrooms
- Primary Bathroom is a Full Bathroom
- Dual Sinks
- Whirlpool Bathtub
- Steam Shower
- Garden Bath
- Shower Body Spray
- Separate Shower
Laundry
- Laundry on main level
- Dryer
- Washer
Home Security
Outdoor Features
- Balcony
- Rooftop Deck
- Terrace
Utilities
- Forced Air Heating and Cooling System
- Heating System Uses Gas
Additional Features
- North or South Exposure
- Property is near a bus stop
Community Details
Pet Policy
- Pets Allowed
Security
- Storm Screens
Ownership History
Purchase Details
Home Financials for this Owner
Home Financials are based on the most recent Mortgage that was taken out on this home.Purchase Details
Home Financials for this Owner
Home Financials are based on the most recent Mortgage that was taken out on this home.Purchase Details
Home Financials for this Owner
Home Financials are based on the most recent Mortgage that was taken out on this home.Purchase Details
Home Financials for this Owner
Home Financials are based on the most recent Mortgage that was taken out on this home.Purchase Details
Home Financials for this Owner
Home Financials are based on the most recent Mortgage that was taken out on this home.Purchase Details
Home Financials for this Owner
Home Financials are based on the most recent Mortgage that was taken out on this home.Similar Homes in Chicago, IL
Home Values in the Area
Average Home Value in this Area
Purchase History
| Date | Type | Sale Price | Title Company |
|---|---|---|---|
| Warranty Deed | $655,000 | Chicago Title | |
| Warranty Deed | $662,000 | Chicago Title | |
| Warranty Deed | $611,000 | Premier Title | |
| Warranty Deed | $493,000 | None Available | |
| Warranty Deed | $499,000 | Stewart Title Company | |
| Quit Claim Deed | -- | Cti |
Mortgage History
| Date | Status | Loan Amount | Loan Type |
|---|---|---|---|
| Open | $210,000 | New Conventional | |
| Previous Owner | $496,500 | New Conventional | |
| Previous Owner | $486,000 | New Conventional | |
| Previous Owner | $394,400 | New Conventional | |
| Previous Owner | $400,000 | New Conventional | |
| Previous Owner | $399,200 | New Conventional | |
| Previous Owner | $350,000 | Unknown | |
| Previous Owner | $1,182,500 | Unknown |
Property History
| Date | Event | Price | Change | Sq Ft Price |
|---|---|---|---|---|
| 10/07/2022 10/07/22 | Sold | $655,000 | -2.1% | $328 / Sq Ft |
| 08/27/2022 08/27/22 | Pending | -- | -- | -- |
| 08/23/2022 08/23/22 | For Sale | $669,000 | +1.1% | $335 / Sq Ft |
| 05/27/2021 05/27/21 | Sold | $662,000 | 0.0% | $331 / Sq Ft |
| 04/14/2021 04/14/21 | Off Market | $662,000 | -- | -- |
| 04/14/2021 04/14/21 | For Sale | $659,000 | 0.0% | $330 / Sq Ft |
| 03/27/2021 03/27/21 | Pending | -- | -- | -- |
| 03/26/2021 03/26/21 | Pending | -- | -- | -- |
| 03/23/2021 03/23/21 | For Sale | $659,000 | +7.9% | $330 / Sq Ft |
| 09/30/2016 09/30/16 | Sold | $611,000 | -1.1% | $306 / Sq Ft |
| 08/13/2016 08/13/16 | Pending | -- | -- | -- |
| 08/11/2016 08/11/16 | For Sale | $618,000 | +25.4% | $309 / Sq Ft |
| 01/31/2013 01/31/13 | Sold | $493,000 | -1.4% | -- |
| 12/04/2012 12/04/12 | Pending | -- | -- | -- |
| 11/27/2012 11/27/12 | For Sale | $500,000 | -- | -- |
Tax History Compared to Growth
Tax History
| Year | Tax Paid | Tax Assessment Tax Assessment Total Assessment is a certain percentage of the fair market value that is determined by local assessors to be the total taxable value of land and additions on the property. | Land | Improvement |
|---|---|---|---|---|
| 2024 | $13,152 | $68,481 | $10,695 | $57,786 |
| 2023 | $14,082 | $66,225 | $8,599 | $57,626 |
| 2022 | $14,082 | $66,225 | $8,599 | $57,626 |
| 2021 | $13,070 | $66,224 | $8,598 | $57,626 |
| 2020 | $12,033 | $55,373 | $4,514 | $50,859 |
| 2019 | $12,006 | $61,101 | $4,514 | $56,587 |
| 2018 | $11,772 | $61,101 | $4,514 | $56,587 |
| 2017 | $10,466 | $50,129 | $3,869 | $46,260 |
| 2016 | $10,463 | $50,129 | $3,869 | $46,260 |
| 2015 | $9,587 | $50,129 | $3,869 | $46,260 |
| 2014 | $8,112 | $41,811 | $3,116 | $38,695 |
| 2013 | $7,283 | $41,811 | $3,116 | $38,695 |
Agents Affiliated with this Home
-
Sara McCarthy

Seller's Agent in 2022
Sara McCarthy
Keller Williams ONEChicago
(312) 961-4872
40 in this area
325 Total Sales
-
Robert Farster
R
Seller Co-Listing Agent in 2022
Robert Farster
Keller Williams ONEChicago
(312) 216-2422
5 in this area
15 Total Sales
-
Robert Nelson
R
Buyer's Agent in 2022
Robert Nelson
Century 21 Circle
(773) 977-8853
1 in this area
18 Total Sales
-
Julie Dorger

Seller Co-Listing Agent in 2021
Julie Dorger
Keller Williams ONEChicago
(773) 294-7776
24 in this area
152 Total Sales
-
N
Buyer's Agent in 2021
Non Member
NON MEMBER
-
Stephanie Andre-Ouellette

Seller's Agent in 2016
Stephanie Andre-Ouellette
@ Properties
(312) 371-5940
3 in this area
269 Total Sales
Map
Source: Midwest Real Estate Data (MRED)
MLS Number: MRD09313351
APN: 14-07-322-039-1006
- 4845 N Leavitt St
- 2212 W Lawrence Ave Unit 2W
- 2158 W Giddings St Unit 1
- 4845 N Bell Ave
- 4848 N Seeley Ave
- 2248 W Ainslie St
- 4924 N Bell Ave
- 4836 N Damen Ave Unit PH
- 4946 N Damen Ave Unit 3N
- 2326 W Giddings St Unit 305
- 4726 N Winchester Ave Unit D
- 4906 N Winchester Ave
- 4736 N Lincoln Ave Unit 4
- 2116 W Wilson Ave
- 4911 N Western Ave
- 1949 W Argyle St Unit 19491
- 4610 N Damen Ave
- 5015 N Damen Ave
- 4747 N Artesian Ave Unit 3S
- 4751 N Artesian Ave Unit 205
