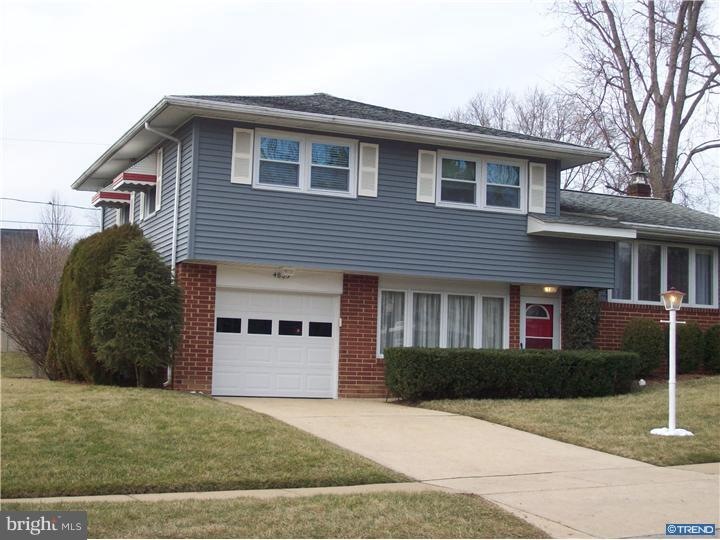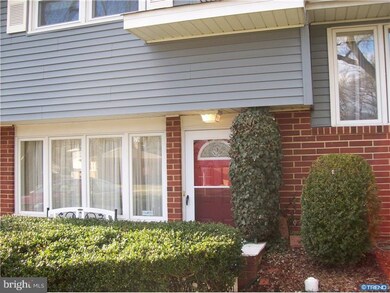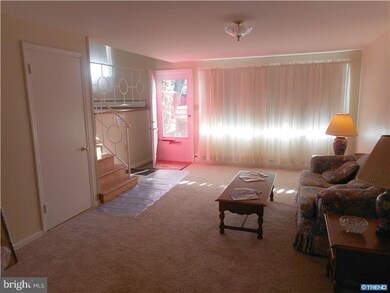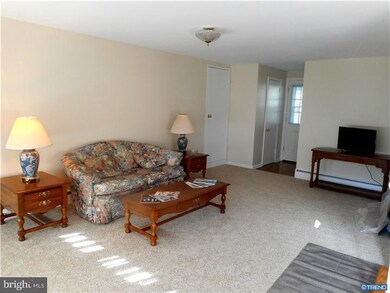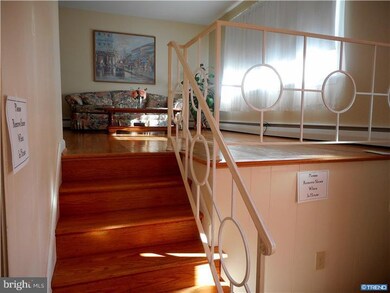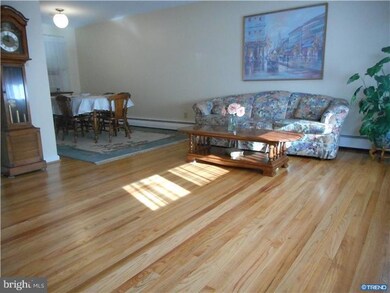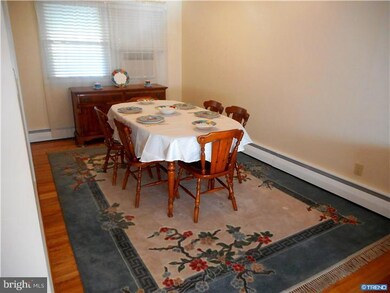
4805 Barker Rd Wilmington, DE 19808
Eastern Newark NeighborhoodHighlights
- Colonial Architecture
- Wood Flooring
- 1 Car Direct Access Garage
- Forest Oak Elementary School Rated A-
- Attic
- Patio
About This Home
As of December 2020WOW Family home has been lovingly updated. Perfect for 1st time buyer, at this price they won't have to do anything in the foreseeable future. Tucked away off Rt 7 with easy access to major roads & shopping and walking distance to Parks. Brand new heater & water heater & kitchen remodeled with microwave, added a dishwasher, disposal, stove & refrig, refinished hardwood floors by Varnes LR/DR Hall/Steps. Roof 2006 and Sooo many updates you will need to see disclosure for details. Nicely separated entry level family room with LR, DR & Kitchen on main level. Basement will be the gathering place for family of all ages. Covered patio and a perfect yard for your family with an Amish shed. SELLER OFFERING $3000 SETTLEMENT HELP with FULL PRICE OFFER.
Last Agent to Sell the Property
Patterson-Schwartz-Newark License #R3-0014448 Listed on: 01/16/2015

Last Buyer's Agent
KIM Williams
BHHS Fox & Roach - Hockessin License #TREND:60044279
Home Details
Home Type
- Single Family
Est. Annual Taxes
- $1,660
Year Built
- Built in 1958
Lot Details
- 7,841 Sq Ft Lot
- Lot Dimensions are 66x112
- Southeast Facing Home
- Level Lot
- Property is in good condition
- Property is zoned NC6.5
HOA Fees
- $3 Monthly HOA Fees
Parking
- 1 Car Direct Access Garage
- 1 Open Parking Space
- Driveway
- On-Street Parking
Home Design
- Colonial Architecture
- Split Level Home
- Brick Exterior Construction
- Brick Foundation
- Pitched Roof
- Vinyl Siding
Interior Spaces
- Family Room
- Living Room
- Dining Room
- Laundry Room
- Attic
Kitchen
- Built-In Microwave
- Disposal
Flooring
- Wood
- Wall to Wall Carpet
- Vinyl
Bedrooms and Bathrooms
- 3 Bedrooms
- En-Suite Primary Bedroom
- 1.5 Bathrooms
Unfinished Basement
- Basement Fills Entire Space Under The House
- Laundry in Basement
Outdoor Features
- Patio
- Shed
Schools
- Forest Oak Elementary School
- Stanton Middle School
- John Dickinson High School
Utilities
- Cooling System Mounted In Outer Wall Opening
- Heating System Uses Oil
- Baseboard Heating
- Hot Water Heating System
- Oil Water Heater
Community Details
- Delpark Manor Subdivision
Listing and Financial Details
- Assessor Parcel Number 08-050.10-164
Ownership History
Purchase Details
Home Financials for this Owner
Home Financials are based on the most recent Mortgage that was taken out on this home.Purchase Details
Home Financials for this Owner
Home Financials are based on the most recent Mortgage that was taken out on this home.Similar Homes in Wilmington, DE
Home Values in the Area
Average Home Value in this Area
Purchase History
| Date | Type | Sale Price | Title Company |
|---|---|---|---|
| Deed | $267,500 | None Listed On Document | |
| Deed | $207,000 | None Available |
Mortgage History
| Date | Status | Loan Amount | Loan Type |
|---|---|---|---|
| Open | $214,000 | New Conventional | |
| Previous Owner | $203,250 | FHA |
Property History
| Date | Event | Price | Change | Sq Ft Price |
|---|---|---|---|---|
| 12/30/2020 12/30/20 | Sold | $267,500 | -0.9% | $160 / Sq Ft |
| 11/24/2020 11/24/20 | Pending | -- | -- | -- |
| 11/19/2020 11/19/20 | Price Changed | $269,900 | -1.8% | $161 / Sq Ft |
| 11/06/2020 11/06/20 | For Sale | $274,900 | +32.8% | $164 / Sq Ft |
| 05/11/2015 05/11/15 | Sold | $207,000 | 0.0% | $124 / Sq Ft |
| 03/25/2015 03/25/15 | Pending | -- | -- | -- |
| 03/20/2015 03/20/15 | Price Changed | $207,000 | -1.4% | $124 / Sq Ft |
| 01/16/2015 01/16/15 | For Sale | $209,900 | -- | $125 / Sq Ft |
Tax History Compared to Growth
Tax History
| Year | Tax Paid | Tax Assessment Tax Assessment Total Assessment is a certain percentage of the fair market value that is determined by local assessors to be the total taxable value of land and additions on the property. | Land | Improvement |
|---|---|---|---|---|
| 2024 | $2,705 | $73,200 | $11,300 | $61,900 |
| 2023 | $2,386 | $73,200 | $11,300 | $61,900 |
| 2022 | $2,094 | $73,200 | $11,300 | $61,900 |
| 2021 | $2,094 | $63,500 | $11,300 | $52,200 |
| 2020 | $2,101 | $63,500 | $11,300 | $52,200 |
| 2019 | $2,278 | $63,500 | $11,300 | $52,200 |
| 2018 | $310 | $63,500 | $11,300 | $52,200 |
| 2017 | $1,940 | $63,500 | $11,300 | $52,200 |
| 2016 | $1,940 | $63,500 | $11,300 | $52,200 |
| 2015 | $1,817 | $63,500 | $11,300 | $52,200 |
| 2014 | $1,182 | $63,500 | $11,300 | $52,200 |
Agents Affiliated with this Home
-
Vincet Garman

Seller's Agent in 2020
Vincet Garman
Compass
(610) 800-5255
4 in this area
185 Total Sales
-
Tom Riccio

Buyer's Agent in 2020
Tom Riccio
RE/MAX
(302) 893-0271
6 in this area
169 Total Sales
-
Janet Ulshafer

Seller's Agent in 2015
Janet Ulshafer
Patterson Schwartz
(302) 898-8999
1 in this area
34 Total Sales
-
K
Buyer's Agent in 2015
KIM Williams
BHHS Fox & Roach
Map
Source: Bright MLS
MLS Number: 1002520342
APN: 08-050.10-164
- 2035 Armour Dr
- 2030 Telegraph Rd
- 2124 Armour Dr
- 4818 Old Capitol Trail
- 2216 Saint James Dr
- 51 Holly St
- 89 Cedar St
- 128 Ash St
- 116 Birch St
- 1908 S Woodmill Dr
- 1614 Telegraph Rd
- 409 5th Ave
- 418 5th Ave
- 1904 W Zabenko Dr
- 10 Ingrid Ct
- 1735 Limestone Rd
- 4435 Sandy Dr
- 608 7th Ave
- 47 Holly St Unit 37
- 1006 11th Ave Unit 768
