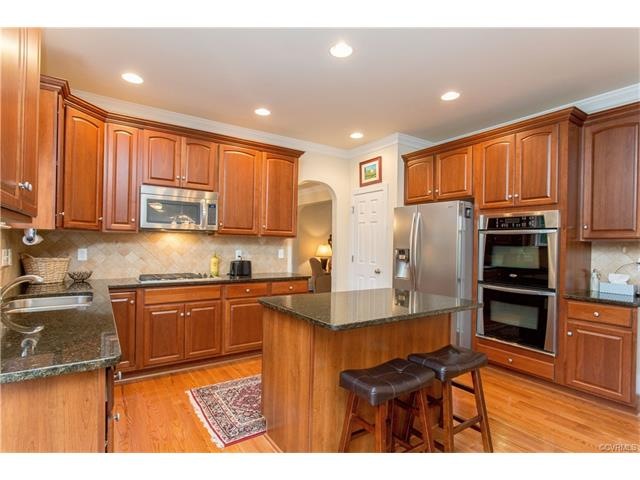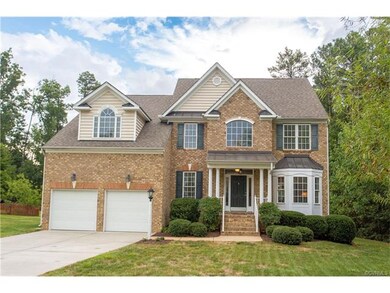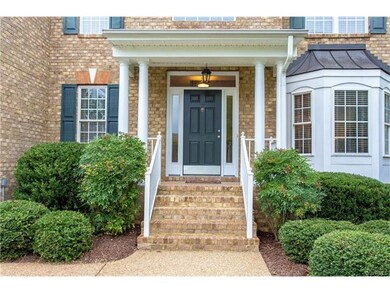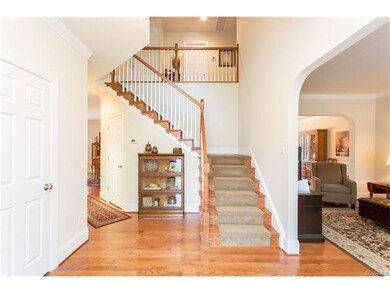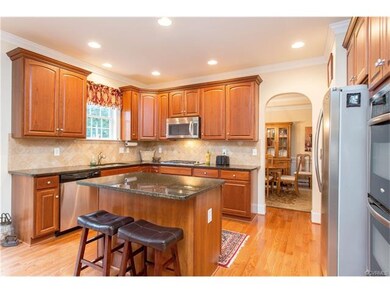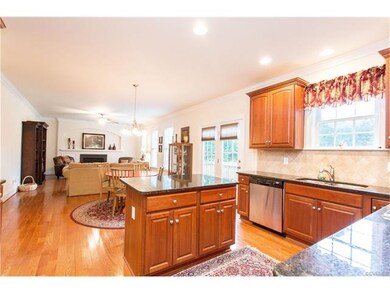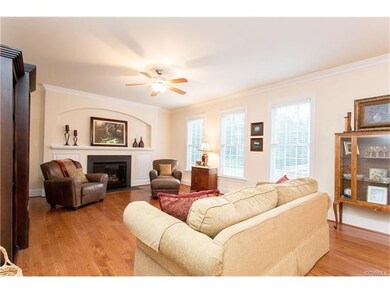
4805 Cobblestone Landing Place Glen Allen, VA 23059
Short Pump NeighborhoodHighlights
- Outdoor Pool
- Deck
- Wood Flooring
- Colonial Trail Elementary School Rated A-
- Transitional Architecture
- High Ceiling
About This Home
As of May 2019Beautiful 5 Bedroom, 3.5 Bath home sits on one of the largest cul-de-sac lots in Cobblestone Landing. As you step inside this wonderful home, you are greeted by the 2-story Foyer, gleaming hardwoods, beautiful wood staircase and crown molding. The updated Kitchen boasts Cherry cabinets, granite counter tops, stainless steel appliances, tile backsplash, gas cooktop, wall ovens, center island and pantry. A spacious Family Room and formal Living & Dining Rooms round out the first level. Upstairs is your spacious Master Suite with hardwoods, sitting area, 2 large walk-in closets, 2 smaller storage closets and beautiful Master Bath with 2 separate vanities, walk-in shower, corner jetted tub and private water closet. There are 3 additional bedrooms on this level with another full bath. On the third floor you will find a cozy "Princess Suite" with Bedroom, Sitting Room (or game room/office/den) and private Bath. Outside you will find a 20 x 10 rear deck overlooking a spacious, private yard just waiting for you to enjoy! All of this AND is on a quiet cul-de-sac lot near the walking path to the pool & club house!
Last Agent to Sell the Property
NextHome Advantage License #0225084174 Listed on: 09/11/2015

Home Details
Home Type
- Single Family
Est. Annual Taxes
- $3,880
Year Built
- Built in 2006
Lot Details
- 0.46 Acre Lot
- Cul-De-Sac
- Level Lot
- Sprinkler System
- Zoning described as R-3C
HOA Fees
- $67 Monthly HOA Fees
Parking
- 2 Car Attached Garage
- Oversized Parking
Home Design
- Transitional Architecture
- Brick Exterior Construction
- Frame Construction
- Vinyl Siding
Interior Spaces
- 3,202 Sq Ft Home
- 2-Story Property
- High Ceiling
- Gas Fireplace
- Bay Window
- Crawl Space
Kitchen
- Breakfast Area or Nook
- <<doubleOvenToken>>
- Gas Cooktop
- Dishwasher
- Trash Compactor
- Disposal
Flooring
- Wood
- Carpet
- Ceramic Tile
Bedrooms and Bathrooms
- 5 Bedrooms
- Walk-In Closet
Outdoor Features
- Outdoor Pool
- Deck
Schools
- Colonial Trail Elementary School
- Short Pump Middle School
- Deep Run High School
Utilities
- Forced Air Zoned Heating and Cooling System
- Heating System Uses Natural Gas
- Gas Water Heater
Listing and Financial Details
- Tax Lot 37
- Assessor Parcel Number 743-766-6815
Community Details
Overview
- Cobblestone Landing @ Twin Hickory Subdivision
Recreation
- Community Pool
Ownership History
Purchase Details
Home Financials for this Owner
Home Financials are based on the most recent Mortgage that was taken out on this home.Purchase Details
Home Financials for this Owner
Home Financials are based on the most recent Mortgage that was taken out on this home.Purchase Details
Home Financials for this Owner
Home Financials are based on the most recent Mortgage that was taken out on this home.Purchase Details
Purchase Details
Purchase Details
Home Financials for this Owner
Home Financials are based on the most recent Mortgage that was taken out on this home.Similar Homes in Glen Allen, VA
Home Values in the Area
Average Home Value in this Area
Purchase History
| Date | Type | Sale Price | Title Company |
|---|---|---|---|
| Warranty Deed | $460,007 | Attorney | |
| Warranty Deed | $461,000 | Attorney | |
| Warranty Deed | $390,000 | -- | |
| Special Warranty Deed | $257,700 | -- | |
| Trustee Deed | $652,132 | -- | |
| Warranty Deed | $536,320 | -- |
Mortgage History
| Date | Status | Loan Amount | Loan Type |
|---|---|---|---|
| Open | $336,847 | Stand Alone Refi Refinance Of Original Loan | |
| Closed | $363,700 | New Conventional | |
| Closed | $368,005 | New Conventional | |
| Previous Owner | $452,650 | FHA | |
| Previous Owner | $220,000 | New Conventional | |
| Previous Owner | $429,056 | New Conventional |
Property History
| Date | Event | Price | Change | Sq Ft Price |
|---|---|---|---|---|
| 05/28/2019 05/28/19 | Sold | $460,007 | 0.0% | $144 / Sq Ft |
| 05/03/2019 05/03/19 | Pending | -- | -- | -- |
| 05/01/2019 05/01/19 | Price Changed | $460,000 | -1.1% | $144 / Sq Ft |
| 04/18/2019 04/18/19 | For Sale | $464,950 | 0.0% | $145 / Sq Ft |
| 03/17/2019 03/17/19 | Pending | -- | -- | -- |
| 03/04/2019 03/04/19 | Price Changed | $464,950 | -2.3% | $145 / Sq Ft |
| 02/05/2019 02/05/19 | For Sale | $475,950 | +3.2% | $149 / Sq Ft |
| 08/02/2016 08/02/16 | Sold | $461,000 | -4.0% | $144 / Sq Ft |
| 07/14/2016 07/14/16 | Pending | -- | -- | -- |
| 09/11/2015 09/11/15 | For Sale | $480,000 | -- | $150 / Sq Ft |
Tax History Compared to Growth
Tax History
| Year | Tax Paid | Tax Assessment Tax Assessment Total Assessment is a certain percentage of the fair market value that is determined by local assessors to be the total taxable value of land and additions on the property. | Land | Improvement |
|---|---|---|---|---|
| 2025 | $5,546 | $632,400 | $160,000 | $472,400 |
| 2024 | $5,546 | $632,400 | $160,000 | $472,400 |
| 2023 | $5,375 | $632,400 | $160,000 | $472,400 |
| 2022 | $4,520 | $531,800 | $140,000 | $391,800 |
| 2021 | $4,052 | $465,700 | $120,000 | $345,700 |
| 2020 | $4,052 | $465,700 | $120,000 | $345,700 |
| 2019 | $4,052 | $465,700 | $120,000 | $345,700 |
| 2018 | $3,981 | $457,600 | $120,000 | $337,600 |
| 2017 | $3,880 | $446,000 | $120,000 | $326,000 |
| 2016 | $3,880 | $446,000 | $120,000 | $326,000 |
| 2015 | $3,880 | $446,000 | $120,000 | $326,000 |
| 2014 | $3,880 | $446,000 | $120,000 | $326,000 |
Agents Affiliated with this Home
-
Marie-Claire Simpson

Seller's Agent in 2019
Marie-Claire Simpson
Fathom Realty Virginia
(804) 901-2447
3 in this area
50 Total Sales
-
Catherine Morphis

Buyer's Agent in 2019
Catherine Morphis
Compass
(804) 441-5225
3 in this area
101 Total Sales
-
Pam Miller

Seller's Agent in 2016
Pam Miller
NextHome Advantage
(804) 564-9102
44 Total Sales
Map
Source: Central Virginia Regional MLS
MLS Number: 1525695
APN: 743-766-6815
- 4702 Twin Hickory Lake Dr
- 4317 Allenbend Rd
- 5020 Park Meadows Way
- 0 Belfast Rd Unit 2511329
- 620 Haven Mews Cir
- 5301 Twisting Vine Ln Unit 103
- 11468 Sligo Dr
- 11464 Sligo Dr
- 4512 Hobble Cir
- 5305 Twisting Vine Ln Unit 104
- 5305 Twisting Vine Ln Unit 201
- 841 Parkland Place
- 11521 Saddleridge Rd
- 5304 Twisting Vine Ln Unit 204
- 5304 Twisting Vine Ln Unit 203
- 5304 Twisting Vine Ln Unit 103
- 5304 Twisting Vine Ln Unit 202
- 5304 Twisting Vine Ln Unit 201
- 5304 Twisting Vine Ln Unit 104
- 5304 Twisting Vine Ln Unit 101
