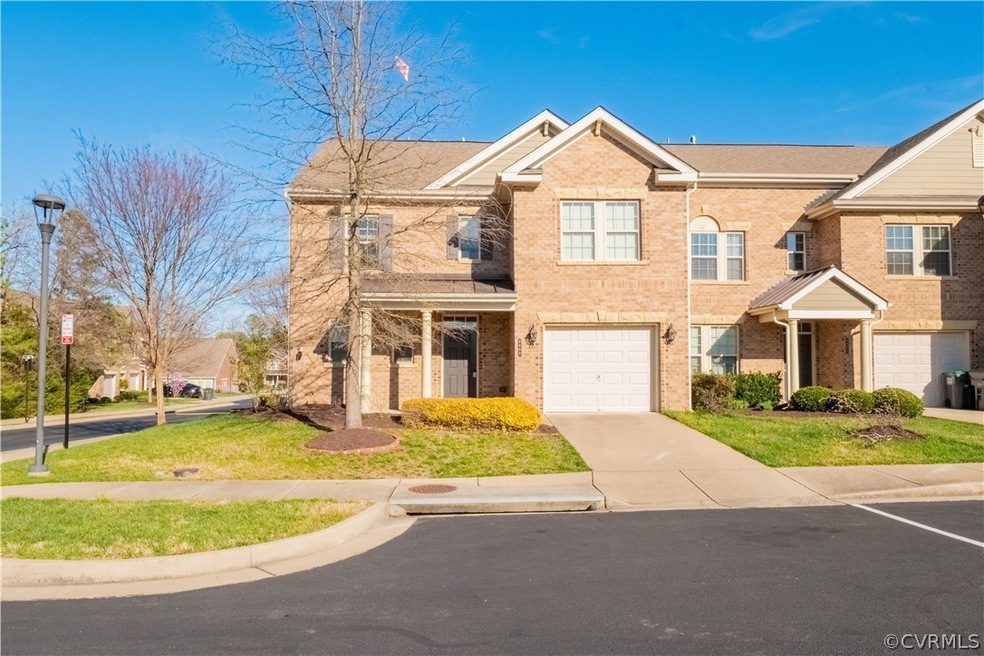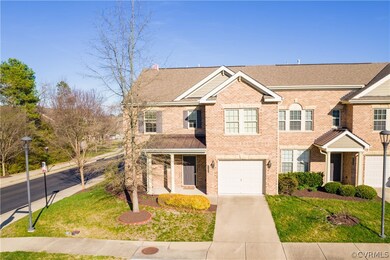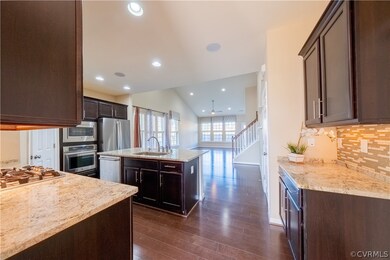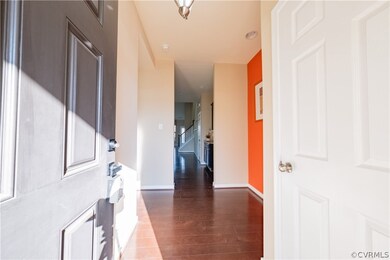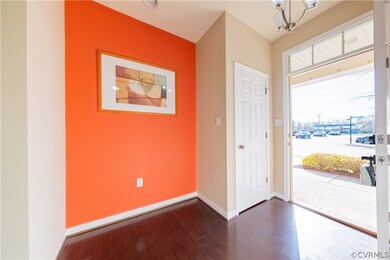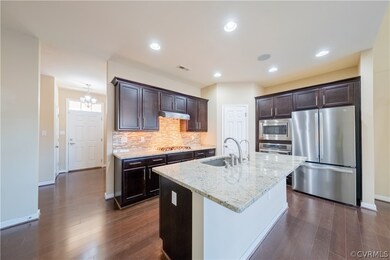
4809 Shellbark Ct Glen Allen, VA 23059
Short Pump NeighborhoodHighlights
- Colonial Architecture
- ENERGY STAR Certified Homes
- Wood Flooring
- Colonial Trail Elementary School Rated A-
- Cathedral Ceiling
- Main Floor Primary Bedroom
About This Home
As of April 2024END UNIT Luxury Model Home Townhouse with Fenced backyard. Loaded with tons of upgrades. First Floor Master Townhome in Top school district in Short Pump Area, Huge backyard with 5 Ft Wood Fencing, Spacious open concept living space, Huge cathedral ceiling, Brick exterior, front porch, concrete patio and attached garage. As you enter, Open concept living with vaulted ceiling family room and customized fireplace (GAS). First floor Master bedroom, with luxury BathRoom spa en-suite bath and a huge walk-in closet. Gourmet Kitchen with Stainless Steel appliances and double oven and In-built Speakers all around the home. Laundry Room is on the First floor with upgraded cabinets, Shelving and a window. Oak stairs lead to Loft, can also be used as an additional office room space with built-in Workstation. Two very spacious additional bedrooms with ceiling fans, lightings, walk-in closets connected with Double Vanity Full Bath and linen Closet. Second floor also has in-built speakers all over with IR-receiver system all wired into the closet. Custom Window treatments, drapery rods, curtains, Tankless Water heater, Home water Softener System and Kitchen Reverse Osmosis Water purifying System attached in Garage Stays with home. Whole house with a water Softener system in Garage that is well maintained and conveys as-is and stays with the property. Additional Visitors parking. With the worry free lifestyle of low maintenance townhome ownership, conveniently located within a mile of highways, Deep Run High School, and Short Pump Town Center, many Restaurants and Coffee Shops. Don't Miss!Highlights of the property 1) End unit with porch, Brick Veneer. 2) Fenced back yard 3) Fully secured sensors 4) In built speakers with IR-receiver System.5) Model home with plenty of upgrades 6) Reverse osmosis Water Purifying System, Home water softener and Kitchen RO Drinking water (Treated) Fenced backyard, SHOWINGS STARTS from March 25th!!!
Last Agent to Sell the Property
Siris Realty Group License #0225232638 Listed on: 03/22/2024
Townhouse Details
Home Type
- Townhome
Est. Annual Taxes
- $3,968
Year Built
- Built in 2013
Lot Details
- 4,530 Sq Ft Lot
- Wood Fence
HOA Fees
- $170 Monthly HOA Fees
Parking
- 1.5 Car Attached Garage
Home Design
- Colonial Architecture
- Rowhouse Architecture
- Brick Exterior Construction
- Shingle Roof
- Composition Roof
- HardiePlank Type
Interior Spaces
- 2,091 Sq Ft Home
- 2-Story Property
- Built-In Features
- Bookcases
- Cathedral Ceiling
- Ceiling Fan
- Gas Fireplace
- Dining Area
- Loft
Kitchen
- Built-In Double Oven
- Gas Cooktop
- <<microwave>>
- Ice Maker
- Dishwasher
- Granite Countertops
- Disposal
Flooring
- Wood
- Partially Carpeted
Bedrooms and Bathrooms
- 3 Bedrooms
- Primary Bedroom on Main
Laundry
- Dryer
- Washer
Home Security
Eco-Friendly Details
- ENERGY STAR Qualified Appliances
- ENERGY STAR Certified Homes
Outdoor Features
- Front Porch
Schools
- Colonial Trail Elementary School
- Short Pump Middle School
- Deep Run High School
Utilities
- Zoned Heating and Cooling
- Heating System Uses Natural Gas
- Vented Exhaust Fan
- Gas Water Heater
- Water Softener
Listing and Financial Details
- Tax Lot 1
- Assessor Parcel Number 740-765-5404
Community Details
Overview
- Townes At Pouncey Place Section 1 Subdivision
Security
- Fire and Smoke Detector
Ownership History
Purchase Details
Home Financials for this Owner
Home Financials are based on the most recent Mortgage that was taken out on this home.Purchase Details
Home Financials for this Owner
Home Financials are based on the most recent Mortgage that was taken out on this home.Purchase Details
Home Financials for this Owner
Home Financials are based on the most recent Mortgage that was taken out on this home.Purchase Details
Similar Homes in the area
Home Values in the Area
Average Home Value in this Area
Purchase History
| Date | Type | Sale Price | Title Company |
|---|---|---|---|
| Bargain Sale Deed | $565,500 | Old Republic National Title | |
| Warranty Deed | $384,500 | Homeland United Title Llc | |
| Warranty Deed | $380,000 | Attorney | |
| Warranty Deed | $380,000 | -- |
Mortgage History
| Date | Status | Loan Amount | Loan Type |
|---|---|---|---|
| Open | $537,225 | New Conventional | |
| Previous Owner | $316,000 | Stand Alone Refi Refinance Of Original Loan | |
| Previous Owner | $335,700 | No Value Available | |
| Previous Owner | $326,825 | New Conventional | |
| Previous Owner | $304,000 | New Conventional |
Property History
| Date | Event | Price | Change | Sq Ft Price |
|---|---|---|---|---|
| 04/30/2024 04/30/24 | Sold | $565,500 | +2.8% | $270 / Sq Ft |
| 04/01/2024 04/01/24 | Pending | -- | -- | -- |
| 03/22/2024 03/22/24 | For Sale | $549,950 | +43.0% | $263 / Sq Ft |
| 12/12/2019 12/12/19 | Sold | $384,500 | -1.4% | $184 / Sq Ft |
| 11/05/2019 11/05/19 | Pending | -- | -- | -- |
| 10/20/2019 10/20/19 | For Sale | $389,900 | -- | $186 / Sq Ft |
Tax History Compared to Growth
Tax History
| Year | Tax Paid | Tax Assessment Tax Assessment Total Assessment is a certain percentage of the fair market value that is determined by local assessors to be the total taxable value of land and additions on the property. | Land | Improvement |
|---|---|---|---|---|
| 2025 | $4,600 | $486,100 | $100,000 | $386,100 |
| 2024 | $4,600 | $466,800 | $100,000 | $366,800 |
| 2023 | $3,968 | $466,800 | $100,000 | $366,800 |
| 2022 | $3,431 | $403,600 | $100,000 | $303,600 |
| 2021 | $3,263 | $375,100 | $90,000 | $285,100 |
| 2020 | $3,263 | $375,100 | $90,000 | $285,100 |
| 2019 | $3,209 | $368,900 | $90,000 | $278,900 |
| 2018 | $3,156 | $362,800 | $90,000 | $272,800 |
| 2017 | $3,036 | $349,000 | $90,000 | $259,000 |
| 2016 | $3,036 | $349,000 | $90,000 | $259,000 |
| 2015 | $2,769 | $332,800 | $80,000 | $252,800 |
| 2014 | $2,769 | $318,300 | $80,000 | $238,300 |
Agents Affiliated with this Home
-
Vijay Kanth

Seller's Agent in 2024
Vijay Kanth
Siris Realty Group
(804) 426-6495
10 in this area
146 Total Sales
-
Srinivas Arumilli
S
Buyer's Agent in 2024
Srinivas Arumilli
Maram Realty Inc
(973) 580-2537
3 in this area
23 Total Sales
-
Kelly Bump

Seller's Agent in 2019
Kelly Bump
Share Realty
(804) 543-6075
8 in this area
104 Total Sales
-
Ravi Gutta

Buyer's Agent in 2019
Ravi Gutta
Robinhood Real Estate & Mortgage
(630) 865-2493
93 in this area
497 Total Sales
Map
Source: Central Virginia Regional MLS
MLS Number: 2407101
APN: 740-765-5404
- 311 Clerke Dr
- 300 Hickson Dr
- 620 Haven Mews Cir
- 5301 Twisting Vine Ln Unit 103
- 5304 Twisting Vine Ln Unit 204
- 5304 Twisting Vine Ln Unit 203
- 5304 Twisting Vine Ln Unit 103
- 5304 Twisting Vine Ln Unit 202
- 5304 Twisting Vine Ln Unit 201
- 5304 Twisting Vine Ln Unit 104
- 5304 Twisting Vine Ln Unit 101
- 5304 Twisting Vine Ln Unit 105
- 5304 Twisting Vine Ln Unit 102
- 5304 Twisting Vine Ln Unit 205
- 5305 Twisting Vine Ln Unit 104
- 5305 Twisting Vine Ln Unit 201
- 4609 Manor Glen Way
- 11416 Country Oaks Ct
- 4702 Twin Hickory Lake Dr
- 12194 Elnora Ln
