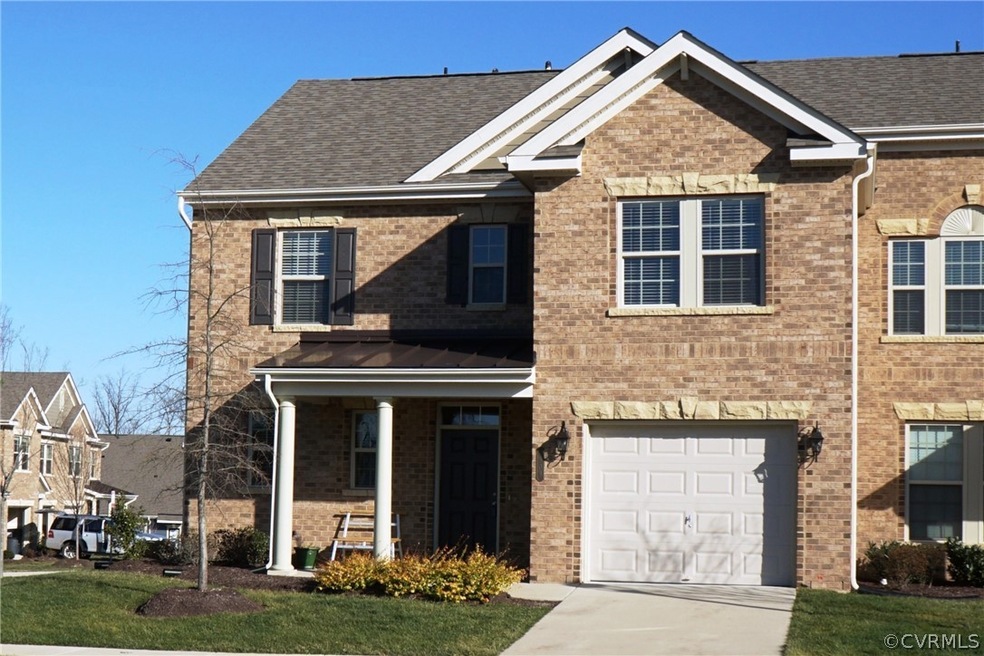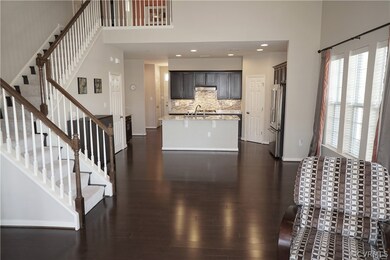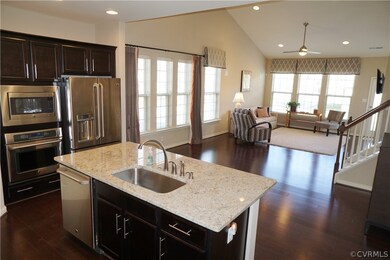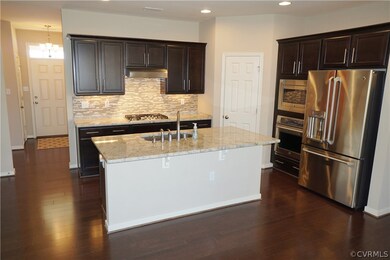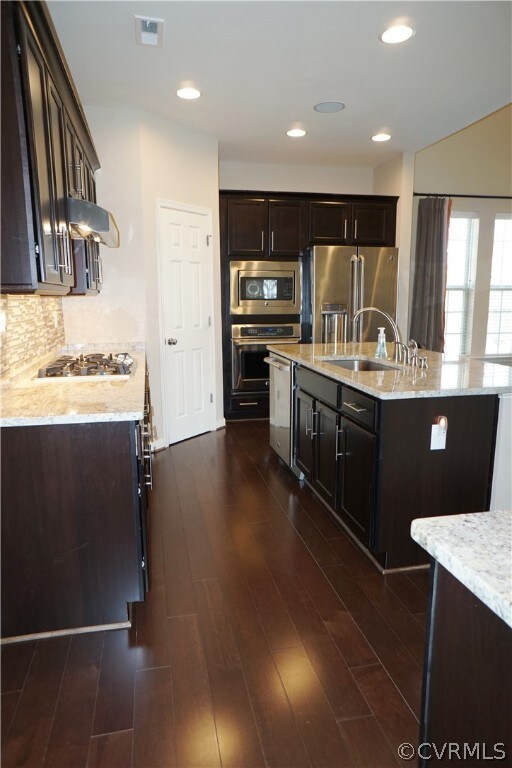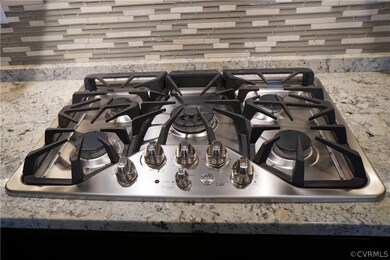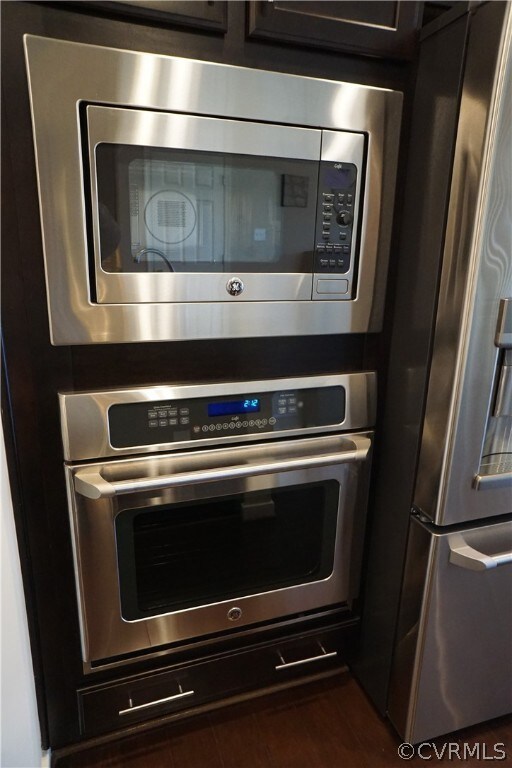
4809 Shellbark Ct Glen Allen, VA 23059
Short Pump NeighborhoodHighlights
- Rowhouse Architecture
- Cathedral Ceiling
- Main Floor Primary Bedroom
- Colonial Trail Elementary School Rated A-
- Wood Flooring
- Loft
About This Home
As of April 2024Luxury, Low-maintenance First Floor Master Townhome in award winning school district in Short Pump! This former Model is a fabulous Corner Unit with Open Concept Floor plan, Vaulted Ceilings, Wide-planked Hardwoods in Main Living Areas, Walls of Windows and Designer Finishes! You’ll love the view from the Kitchen into the Vaulted Open Concept Dining Area and Great Room, warmed by the High-end Gas Fireplace and flanked by Windows with access to the Rear Patio. The Chef’s Kitchen is a dream with GE Café Stainless Steel Appliances, amazing Granite Island with Seating, Custom Cabinets, Glass Tile Backsplash, Under Cabinet Lighting and Recessed Lights! Relax in the First Floor Master oasis, complete with a Spa En-suite Bath (Carrera tile) and a Huge Walk-in Closet! The First floor Laundry Room is convenient and bright with Cabinetry, Shelving and a Window. Turned stairs lead to a Loft with Built-in Desk (a stunning view below!!), 2 Spacious Bedrooms with Walk-in Closets, Double Vanity Full Bath and Storage Closet. Built-in Speakers & IR Receiver System w/structured wiring (all A/V stored in closet)! GE Café French Door Fridge, W/D, Flat-screen TV and Custom Window Treatments convey.
Townhouse Details
Home Type
- Townhome
Est. Annual Taxes
- $3,156
Year Built
- Built in 2013
Lot Details
- 4,356 Sq Ft Lot
HOA Fees
- $150 Monthly HOA Fees
Parking
- 1 Car Direct Access Garage
- Dry Walled Garage
- Garage Door Opener
Home Design
- Rowhouse Architecture
- Transitional Architecture
- Brick Exterior Construction
- Slab Foundation
- Frame Construction
- HardiePlank Type
Interior Spaces
- 2,091 Sq Ft Home
- 2-Story Property
- Built-In Features
- Bookcases
- Cathedral Ceiling
- Ceiling Fan
- Recessed Lighting
- Gas Fireplace
- Thermal Windows
- Insulated Doors
- Dining Area
- Loft
Kitchen
- Built-In Double Oven
- Gas Cooktop
- Range Hood
- <<microwave>>
- Dishwasher
- Kitchen Island
- Granite Countertops
- Disposal
Flooring
- Wood
- Carpet
- Ceramic Tile
Bedrooms and Bathrooms
- 3 Bedrooms
- Primary Bedroom on Main
- En-Suite Primary Bedroom
- Walk-In Closet
- Double Vanity
- Garden Bath
Outdoor Features
- Balcony
- Patio
- Exterior Lighting
- Front Porch
Schools
- Colonial Trail Elementary School
- Short Pump Middle School
- Deep Run High School
Utilities
- Forced Air Zoned Heating and Cooling System
- Heating System Uses Natural Gas
- Tankless Water Heater
- Gas Water Heater
Listing and Financial Details
- Tax Lot 1
- Assessor Parcel Number 740-765-5404
Community Details
Overview
- Townes At Pouncey Place Section 1 Subdivision
Amenities
- Common Area
Ownership History
Purchase Details
Home Financials for this Owner
Home Financials are based on the most recent Mortgage that was taken out on this home.Purchase Details
Home Financials for this Owner
Home Financials are based on the most recent Mortgage that was taken out on this home.Purchase Details
Home Financials for this Owner
Home Financials are based on the most recent Mortgage that was taken out on this home.Purchase Details
Similar Homes in Glen Allen, VA
Home Values in the Area
Average Home Value in this Area
Purchase History
| Date | Type | Sale Price | Title Company |
|---|---|---|---|
| Bargain Sale Deed | $565,500 | Old Republic National Title | |
| Warranty Deed | $384,500 | Homeland United Title Llc | |
| Warranty Deed | $380,000 | Attorney | |
| Warranty Deed | $380,000 | -- |
Mortgage History
| Date | Status | Loan Amount | Loan Type |
|---|---|---|---|
| Open | $537,225 | New Conventional | |
| Previous Owner | $316,000 | Stand Alone Refi Refinance Of Original Loan | |
| Previous Owner | $335,700 | No Value Available | |
| Previous Owner | $326,825 | New Conventional | |
| Previous Owner | $304,000 | New Conventional |
Property History
| Date | Event | Price | Change | Sq Ft Price |
|---|---|---|---|---|
| 04/30/2024 04/30/24 | Sold | $565,500 | +2.8% | $270 / Sq Ft |
| 04/01/2024 04/01/24 | Pending | -- | -- | -- |
| 03/22/2024 03/22/24 | For Sale | $549,950 | +43.0% | $263 / Sq Ft |
| 12/12/2019 12/12/19 | Sold | $384,500 | -1.4% | $184 / Sq Ft |
| 11/05/2019 11/05/19 | Pending | -- | -- | -- |
| 10/20/2019 10/20/19 | For Sale | $389,900 | -- | $186 / Sq Ft |
Tax History Compared to Growth
Tax History
| Year | Tax Paid | Tax Assessment Tax Assessment Total Assessment is a certain percentage of the fair market value that is determined by local assessors to be the total taxable value of land and additions on the property. | Land | Improvement |
|---|---|---|---|---|
| 2025 | $4,600 | $486,100 | $100,000 | $386,100 |
| 2024 | $4,600 | $466,800 | $100,000 | $366,800 |
| 2023 | $3,968 | $466,800 | $100,000 | $366,800 |
| 2022 | $3,431 | $403,600 | $100,000 | $303,600 |
| 2021 | $3,263 | $375,100 | $90,000 | $285,100 |
| 2020 | $3,263 | $375,100 | $90,000 | $285,100 |
| 2019 | $3,209 | $368,900 | $90,000 | $278,900 |
| 2018 | $3,156 | $362,800 | $90,000 | $272,800 |
| 2017 | $3,036 | $349,000 | $90,000 | $259,000 |
| 2016 | $3,036 | $349,000 | $90,000 | $259,000 |
| 2015 | $2,769 | $332,800 | $80,000 | $252,800 |
| 2014 | $2,769 | $318,300 | $80,000 | $238,300 |
Agents Affiliated with this Home
-
Vijay Kanth

Seller's Agent in 2024
Vijay Kanth
Siris Realty Group
(804) 426-6495
10 in this area
146 Total Sales
-
Srinivas Arumilli
S
Buyer's Agent in 2024
Srinivas Arumilli
Maram Realty Inc
(973) 580-2537
3 in this area
23 Total Sales
-
Kelly Bump

Seller's Agent in 2019
Kelly Bump
Share Realty
(804) 543-6075
8 in this area
104 Total Sales
-
Ravi Gutta

Buyer's Agent in 2019
Ravi Gutta
Robinhood Real Estate & Mortgage
(630) 865-2493
93 in this area
497 Total Sales
Map
Source: Central Virginia Regional MLS
MLS Number: 1934424
APN: 740-765-5404
- 311 Clerke Dr
- 300 Hickson Dr
- 620 Haven Mews Cir
- 5301 Twisting Vine Ln Unit 103
- 5304 Twisting Vine Ln Unit 204
- 5304 Twisting Vine Ln Unit 203
- 5304 Twisting Vine Ln Unit 103
- 5304 Twisting Vine Ln Unit 202
- 5304 Twisting Vine Ln Unit 201
- 5304 Twisting Vine Ln Unit 104
- 5304 Twisting Vine Ln Unit 101
- 5304 Twisting Vine Ln Unit 105
- 5304 Twisting Vine Ln Unit 102
- 5304 Twisting Vine Ln Unit 205
- 5305 Twisting Vine Ln Unit 104
- 5305 Twisting Vine Ln Unit 201
- 4609 Manor Glen Way
- 11416 Country Oaks Ct
- 4702 Twin Hickory Lake Dr
- 12194 Elnora Ln
