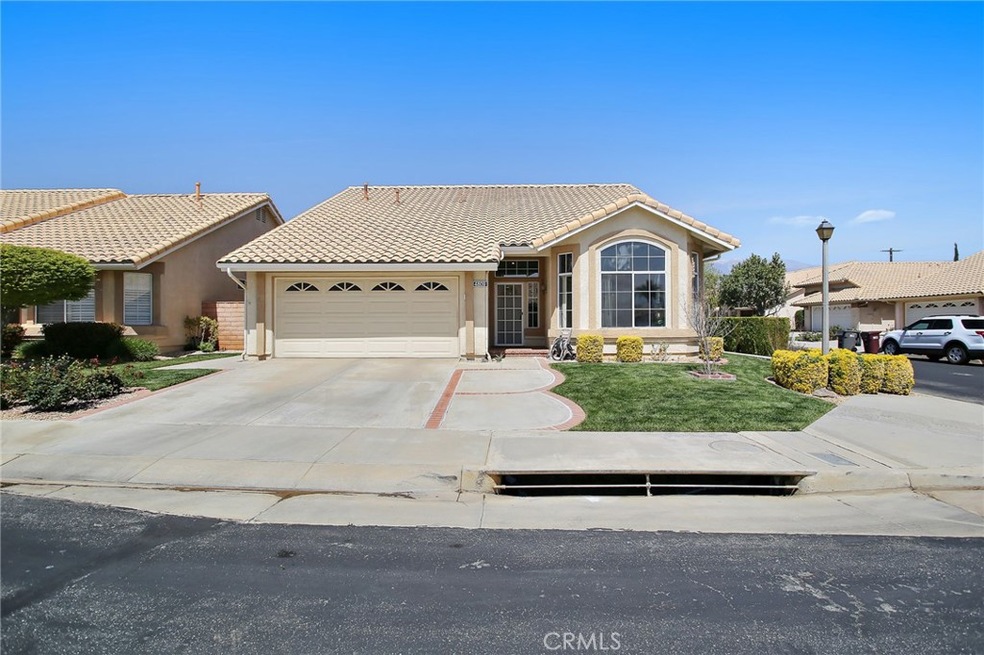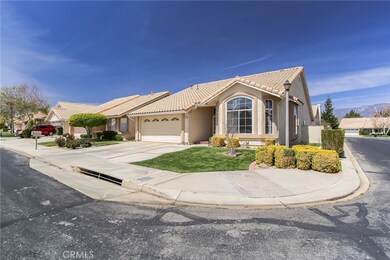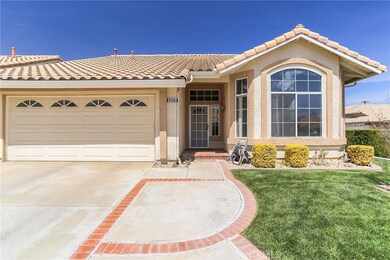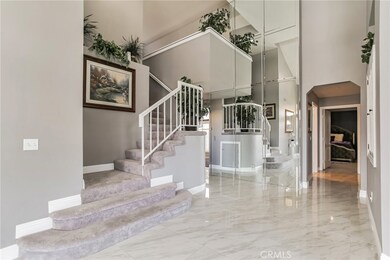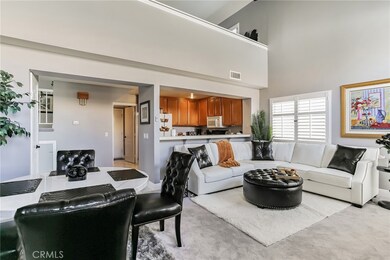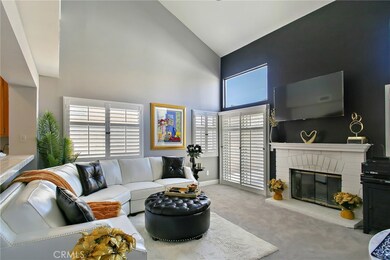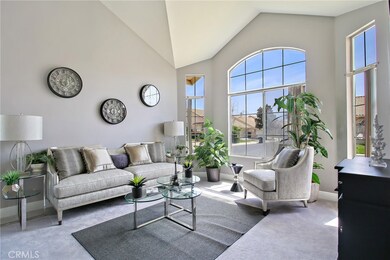
4809 W Forest Oaks Ave Banning, CA 92220
Sun Lakes NeighborhoodHighlights
- Golf Course Community
- 24-Hour Security
- Home fronts a pond
- Fitness Center
- Heated In Ground Pool
- Senior Community
About This Home
As of October 2021Resort-like living in SoCal’s premier Sun Lakes Country Club! This 55+ gated golf course community offers countless amenities. Situated on a corner lot is this bright and airy 2 bd (both downstairs)/ 3 ba home, with office/den, formal and informal living and dining rooms, an upstairs loft with a full bath and walk-in closet, and a relaxing backyard with a covered patio. There’s a striking foyer entrance with high ceilings, marble style flooring, and mirrored accent wall, which accentuates the home’s natural light. Details throughout add both beauty and functionality, whether that’s the crystal chandelier in the formal dining room or the bar-pass through between the kitchen and casual living area. Two-story and vaulted ceilings add dimension to the home, while a new fireplace and carpet flooring keep it cozy. En-suite primary bedroom, with a dual sink vanity and glass enclosed walk-in shower. Guest bedroom has access to the nearby hallway bath. Central A/C and Forced Air heating; Two-car garage with room for a golf cart; Indoor laundry room; New flooring, doors and casings, 4.5” baseboards, interior paint, and mirrored walls. Community offers: pools, fitness centers, tennis and bocce ball courts, libraries, meeting rooms, a restaurant, billiards room, arts and crafts studio, ballroom, and more. HOA covers common area maintenance/landscaping, cable TV, and WiFi. Located near shopping and dining, with easy access to I-10 and Palm Springs!
Last Agent to Sell the Property
Homecoin.com License #01523060 Listed on: 07/02/2021
Home Details
Home Type
- Single Family
Est. Annual Taxes
- $5,679
Year Built
- Built in 1989
Lot Details
- 4,792 Sq Ft Lot
- Home fronts a pond
- Property fronts a private road
- South Facing Home
- Masonry wall
- Block Wall Fence
- Brick Fence
- Landscaped
- Corner Lot
- Sprinkler System
- Lawn
- Property is zoned R1
HOA Fees
- $307 Monthly HOA Fees
Parking
- 2 Car Direct Access Garage
- 2 Open Parking Spaces
- Parking Available
- Front Facing Garage
- Driveway
- Automatic Gate
- Golf Cart Garage
Home Design
- Spanish Architecture
- Turnkey
- Planned Development
- Slab Foundation
- Frame Construction
- Tile Roof
- Composition Roof
- Wood Siding
- Stucco
Interior Spaces
- 2,039 Sq Ft Home
- 2-Story Property
- Open Floorplan
- Cathedral Ceiling
- Ceiling Fan
- Recessed Lighting
- Double Pane Windows
- Shutters
- Bay Window
- Family Room with Fireplace
- Living Room
- Family or Dining Combination
- Home Office
- Loft
- Bonus Room
- Mountain Views
- Pull Down Stairs to Attic
Kitchen
- Breakfast Bar
- Gas Oven
- Gas Range
- <<microwave>>
- Dishwasher
- Tile Countertops
Flooring
- Carpet
- Tile
Bedrooms and Bathrooms
- 2 Main Level Bedrooms
- Primary Bedroom on Main
- Primary Bedroom Suite
- Walk-In Closet
- 3 Full Bathrooms
- Tile Bathroom Countertop
- Dual Vanity Sinks in Primary Bathroom
- <<tubWithShowerToken>>
- Walk-in Shower
- Exhaust Fan In Bathroom
Laundry
- Laundry Room
- Dryer
- Washer
Home Security
- Carbon Monoxide Detectors
- Fire and Smoke Detector
Accessible Home Design
- Grab Bar In Bathroom
- Doors are 32 inches wide or more
- Low Pile Carpeting
- Accessible Parking
Pool
- Heated In Ground Pool
- Spa
Outdoor Features
- Living Room Balcony
- Covered patio or porch
- Exterior Lighting
Location
- Suburban Location
Utilities
- Forced Air Heating and Cooling System
- Standard Electricity
- Cable TV Available
Listing and Financial Details
- Tax Lot 135
- Tax Tract Number 23274
- Assessor Parcel Number 440153001
Community Details
Overview
- Senior Community
- Sun Lakes Country Club Association, Phone Number (951) 769-6649
- First Residential HOA
- Community Lake
- Mountainous Community
Amenities
- Community Barbecue Grill
- Picnic Area
- Clubhouse
- Meeting Room
- Card Room
- Recreation Room
Recreation
- Golf Course Community
- Tennis Courts
- Bocce Ball Court
- Fitness Center
- Community Pool
- Community Spa
- Park
- Hiking Trails
Security
- 24-Hour Security
- Card or Code Access
Ownership History
Purchase Details
Home Financials for this Owner
Home Financials are based on the most recent Mortgage that was taken out on this home.Purchase Details
Home Financials for this Owner
Home Financials are based on the most recent Mortgage that was taken out on this home.Purchase Details
Similar Homes in Banning, CA
Home Values in the Area
Average Home Value in this Area
Purchase History
| Date | Type | Sale Price | Title Company |
|---|---|---|---|
| Grant Deed | $400,000 | Iron Crest Natl Ttl Co Inc | |
| Grant Deed | $255,000 | Lawyers Title Company | |
| Grant Deed | $169,000 | Fidelity National Title Ins |
Mortgage History
| Date | Status | Loan Amount | Loan Type |
|---|---|---|---|
| Open | $320,000 | New Conventional |
Property History
| Date | Event | Price | Change | Sq Ft Price |
|---|---|---|---|---|
| 10/06/2021 10/06/21 | Sold | $400,000 | -3.6% | $196 / Sq Ft |
| 09/03/2021 09/03/21 | Pending | -- | -- | -- |
| 08/01/2021 08/01/21 | Price Changed | $414,900 | +3.7% | $203 / Sq Ft |
| 07/24/2021 07/24/21 | For Sale | $400,000 | 0.0% | $196 / Sq Ft |
| 07/17/2021 07/17/21 | Pending | -- | -- | -- |
| 07/02/2021 07/02/21 | For Sale | $400,000 | +56.9% | $196 / Sq Ft |
| 04/08/2019 04/08/19 | Sold | $255,000 | -5.2% | $125 / Sq Ft |
| 03/23/2019 03/23/19 | Pending | -- | -- | -- |
| 03/18/2019 03/18/19 | Price Changed | $269,000 | -3.6% | $132 / Sq Ft |
| 02/27/2019 02/27/19 | For Sale | $279,000 | -- | $137 / Sq Ft |
Tax History Compared to Growth
Tax History
| Year | Tax Paid | Tax Assessment Tax Assessment Total Assessment is a certain percentage of the fair market value that is determined by local assessors to be the total taxable value of land and additions on the property. | Land | Improvement |
|---|---|---|---|---|
| 2023 | $5,679 | $408,000 | $51,000 | $357,000 |
| 2022 | $5,552 | $400,000 | $50,000 | $350,000 |
| 2021 | $3,636 | $262,794 | $51,528 | $211,266 |
| 2020 | $3,604 | $260,100 | $51,000 | $209,100 |
| 2019 | $3,644 | $255,000 | $51,000 | $204,000 |
| 2018 | $2,475 | $176,595 | $58,858 | $117,737 |
| 2017 | $2,433 | $173,133 | $57,704 | $115,429 |
Agents Affiliated with this Home
-
Jonathan Minerick

Seller's Agent in 2021
Jonathan Minerick
Homecoin.com
(888) 400-2513
1 in this area
6,481 Total Sales
-
Tina Jan

Buyer's Agent in 2021
Tina Jan
Stellabode Realty
(909) 446-2666
3 in this area
40 Total Sales
-
Anna Selvaggi

Seller's Agent in 2019
Anna Selvaggi
Berkshire Hathaway Homeservices California Realty
(951) 423-5347
50 in this area
78 Total Sales
-
K
Buyer's Agent in 2019
Karen Taylor
Taylor Realty Group
Map
Source: California Regional Multiple Listing Service (CRMLS)
MLS Number: TR21144147
APN: 440-153-001
- 4851 Bermuda Dunes Ave
- 4856 W Glen Abbey Way
- 883 Riviera Ave
- 720 Big Spring Dr
- 684 Big Spring Dr
- 613 Big Spring Dr
- 4859 Oakhurst Ave
- 4824 Oakhurst Ave
- 885 Oakland Hills Dr
- 1020 Southern Hills Dr
- 5129 W Pinehurst Dr
- 1052 Oakland Hills Dr
- 5260 W Palmer Dr Unit 131
- 5089 Oakhurst Ave
- 689 Twin Hills Dr
- 839 Miller Rd
- 5194 E Lake Ct
- 819 Miller Rd Unit 122
- 588 Twin Hills Dr
- 5403 Moody Dr
