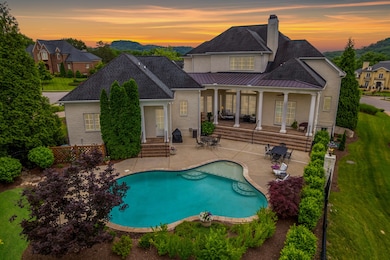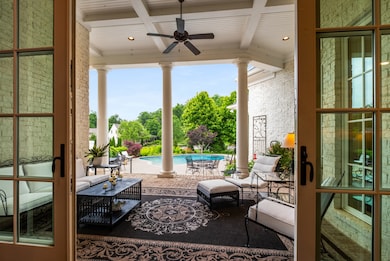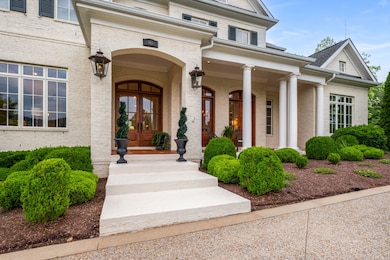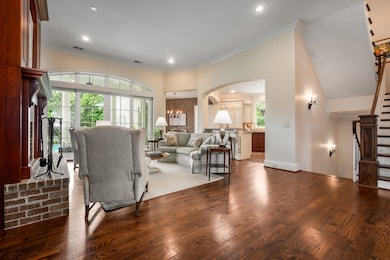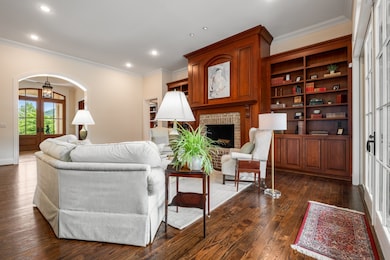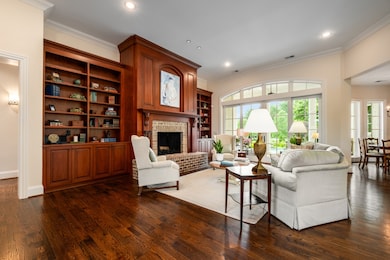
481 Sterns Crossing Brentwood, TN 37027
Estimated payment $16,221/month
Highlights
- In Ground Pool
- Cooling Available
- Central Heating
- Scales Elementary School Rated A
- Tile Flooring
- 3 Car Garage
About This Home
Welcome to 481 Sterns Crossing, an exceptional custom-built residence in one of West Brentwood’s most private and sought-after enclaves. Designed by Jack Herr & Associates, and built by Brentwood Builders, this timeless home blends architectural sophistication with serene Southern living—all set in a quiet, 21-home neighborhood with minimal turnover and a true sense of community. From its elevated perch, the home offers beautiful views of the surrounding hills through expansive windows and from multiple covered porches. Inside, you’ll find the kind of craftsmanship and intentional design only a custom home can offer Outdoor living takes center stage with a PebbleTec-finished saltwater pool, updated with a 2024 pool pump—perfect for relaxing or entertaining against a backdrop of lush landscaping and natural beauty. The backyard has raised beds and producing blackberry vine. A neighborhood island park sits directly in front of the home, creating a beautiful focal point and enhancing privacy. The walkout basement with 2nd kitchen is perfect for in-laws, teens, or boomerang kids. The home’s mechanical systems have been professionally maintained by Lee Company, including HVAC, electrical, and plumbing—offering peace of mind and turnkey performance. Geothermal heating and cooling on the main and second floors for energy efficiency. 2 pantries, basement storage, walk-in attic and also walk-in bonus closet upstairs means no shortage of storage! Charming gardening/hobby/storage room and pool bath take total conditioned space to over 6300 Sq ft. Tucked in the heart of West Brentwood, you're minutes from Cool Springs, Franklin, Green Hills, and downtown Nashville. Zoned for top-rated Scales Elementary, Brentwood Middle, and Brentwood High, and just around the corner from prestigious private schools like Brentwood Academy, Christ Presbyterian Academy, and Currey Ingram.
Listing Agent
eXp Realty Brokerage Phone: 6152006260 License # 291175 Listed on: 05/20/2025

Home Details
Home Type
- Single Family
Est. Annual Taxes
- $6,446
Year Built
- Built in 2012
Lot Details
- 0.58 Acre Lot
- Back Yard Fenced
- Level Lot
HOA Fees
- $175 Monthly HOA Fees
Parking
- 3 Car Garage
Home Design
- Brick Exterior Construction
Interior Spaces
- Property has 3 Levels
- Tile Flooring
- Finished Basement
Bedrooms and Bathrooms
- 5 Bedrooms | 1 Main Level Bedroom
Pool
- In Ground Pool
Schools
- Scales Elementary School
- Brentwood Middle School
- Brentwood High School
Utilities
- Cooling Available
- Central Heating
- Heating System Uses Natural Gas
- Geothermal Heating and Cooling
- Underground Utilities
Community Details
- Olde Towne Subdivision
Listing and Financial Details
- Assessor Parcel Number 094013E A 00400 00007013E
Map
Home Values in the Area
Average Home Value in this Area
Tax History
| Year | Tax Paid | Tax Assessment Tax Assessment Total Assessment is a certain percentage of the fair market value that is determined by local assessors to be the total taxable value of land and additions on the property. | Land | Improvement |
|---|---|---|---|---|
| 2024 | $6,446 | $297,050 | $75,000 | $222,050 |
| 2023 | $6,446 | $297,050 | $75,000 | $222,050 |
| 2022 | $6,446 | $297,050 | $75,000 | $222,050 |
| 2021 | $6,446 | $297,050 | $75,000 | $222,050 |
| 2020 | $6,763 | $262,125 | $50,000 | $212,125 |
| 2019 | $6,763 | $262,125 | $50,000 | $212,125 |
| 2018 | $6,580 | $262,125 | $50,000 | $212,125 |
| 2017 | $6,527 | $262,125 | $50,000 | $212,125 |
| 2016 | $6,449 | $262,125 | $50,000 | $212,125 |
| 2015 | -- | $220,225 | $40,500 | $179,725 |
| 2014 | -- | $220,225 | $40,500 | $179,725 |
Property History
| Date | Event | Price | Change | Sq Ft Price |
|---|---|---|---|---|
| 07/14/2025 07/14/25 | Price Changed | $2,800,000 | -6.6% | $463 / Sq Ft |
| 07/02/2025 07/02/25 | For Sale | $2,999,000 | 0.0% | $496 / Sq Ft |
| 06/28/2025 06/28/25 | Pending | -- | -- | -- |
| 05/20/2025 05/20/25 | For Sale | $2,999,000 | -- | $496 / Sq Ft |
Purchase History
| Date | Type | Sale Price | Title Company |
|---|---|---|---|
| Interfamily Deed Transfer | -- | None Available | |
| Warranty Deed | $190,000 | Bankers Title & Escrow Corp |
Mortgage History
| Date | Status | Loan Amount | Loan Type |
|---|---|---|---|
| Closed | $236,000 | Credit Line Revolving | |
| Open | $750,000 | New Conventional | |
| Closed | $787,500 | Construction | |
| Closed | $142,500 | New Conventional |
Similar Homes in Brentwood, TN
Source: Realtracs
MLS Number: 2888196
APN: 013E-A-004.00
- 480 Sterns Crossing
- 6431 Tea Rose Terrace
- 6500 Murray Ln
- 6403 Fischer Ct
- 6342 Panorama Dr
- 6339 Johnson Chapel Rd W
- 313 Deerwood Ln
- 545 Grand Oaks Dr
- 705 Roantree Dr
- 6321 Wescates Ct
- 6452 Penrose Dr
- 1932 Rosewood Valley Dr
- 1946 Harpeth River Dr
- 6313 Wescates Ct
- 1912 Shamrock Dr
- 6301 Belle Rive Dr
- 238 Pelham Dr
- 628 Forest Park Dr
- 234 Pelham Dr
- 1917 Old Hickory Blvd
- 405 Dahlia Dr
- 1972 Sunny Side Dr
- 2140 Old Hickory Blvd
- 1105 Chelsey Ct
- 1038 Falling Leaf Cir
- 107 Boxwood Dr Unit 107
- 5309 Williamsburg Rd
- 5910 Willshire Dr
- 1950 Otter Creek Rd
- 1423 Richland Woods Ln
- 5111 Meadowlake Rd
- 5108 Cornwall Dr
- 1793 Tyne Blvd
- 311 Robinhood Rd
- 506 Franklin Rd
- 2016 Tyne Blvd
- 5104 Victoria Cove
- 400 Centerview Dr
- 6905 Highland Park Dr
- 131 Harpeth Trace Summit

