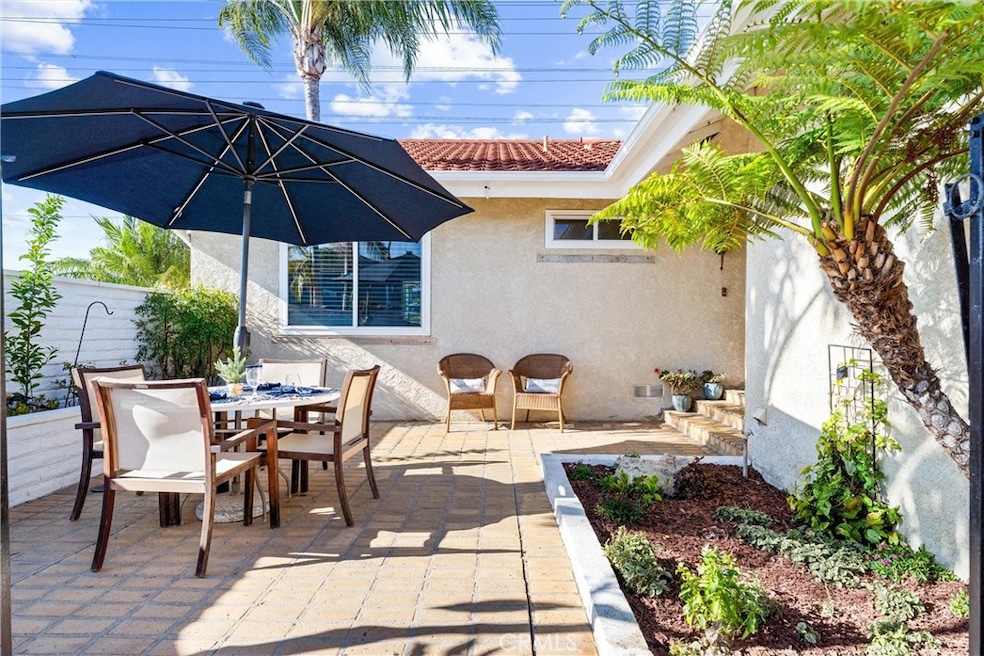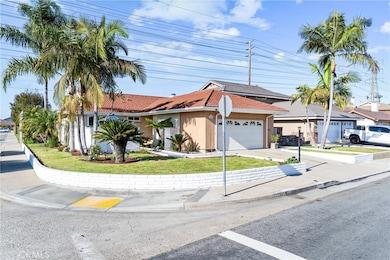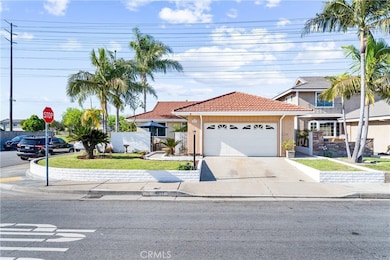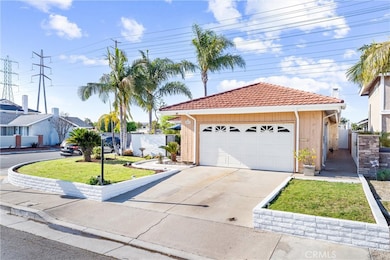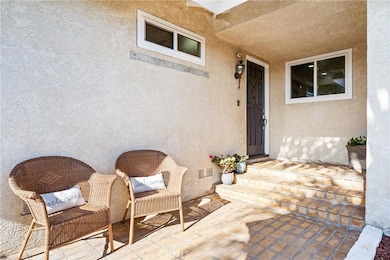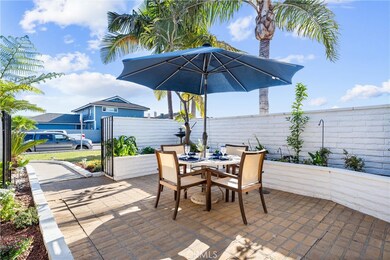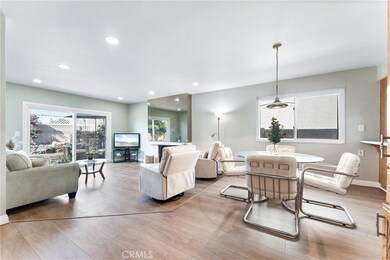
4811 Sharon Dr La Palma, CA 90623
Highlights
- Open Floorplan
- Traditional Architecture
- Corner Lot
- Los Coyotes Elementary School Rated A
- Main Floor Bedroom
- 2-minute walk to El Rancho Verde Park
About This Home
As of June 2025Step inside this beautifully cared-for 3-bedroom, 2-bath home- one level home perfectly situated in the sought-after community of La Palma. From the moment you arrive, you’ll appreciate the inviting curb appeal and the sense of warmth throughout. 3 bedrooms, 2 bathrooms , 2 car direct access garage, private front patio and backyard . This home has newer windows , can lights , fireplace and spacious storage and closets. Newer water heater , newer- insulation, floor updated. This home offers a bright, open living space filled with natural light — ideal for family gatherings or quiet evenings in. The kitchen is ready for your culinary creations, with plenty of storage and a functional layout. Spacious bedrooms provide comfort and flexibility for your lifestyle.Step outside to a private backyard oasis — perfect for weekend BBQs, morning coffee, or simply unwinding under the California sun.Located in a peaceful, well-established neighborhood and on the corner near parks, shopping, and dining — with easy freeway access for commuters. El Rancho Verde Park located behind the home.Come visit today!
Last Agent to Sell the Property
eXp Realty of California Inc Brokerage Phone: 714-928-9458 License #01463372 Listed on: 04/10/2025

Home Details
Home Type
- Single Family
Est. Annual Taxes
- $8,538
Year Built
- Built in 1964
Lot Details
- 5,100 Sq Ft Lot
- Corner Lot
- Front Yard
- Density is up to 1 Unit/Acre
Parking
- 2 Car Direct Access Garage
- Parking Available
- Two Garage Doors
Home Design
- Traditional Architecture
Interior Spaces
- 1,307 Sq Ft Home
- 1-Story Property
- Open Floorplan
- Family Room with Fireplace
- Family Room Off Kitchen
- Neighborhood Views
Kitchen
- Open to Family Room
- <<doubleOvenToken>>
- Corian Countertops
Bedrooms and Bathrooms
- 3 Main Level Bedrooms
- 2 Full Bathrooms
Laundry
- Laundry Room
- Laundry in Garage
Schools
- Cypress Elementary School
Additional Features
- Enclosed patio or porch
- Suburban Location
- Central Heating and Cooling System
Listing and Financial Details
- Tax Lot 19
- Tax Tract Number 6055
- Assessor Parcel Number 26332201
Community Details
Overview
- No Home Owners Association
Recreation
- Park
Ownership History
Purchase Details
Home Financials for this Owner
Home Financials are based on the most recent Mortgage that was taken out on this home.Purchase Details
Home Financials for this Owner
Home Financials are based on the most recent Mortgage that was taken out on this home.Purchase Details
Home Financials for this Owner
Home Financials are based on the most recent Mortgage that was taken out on this home.Similar Homes in the area
Home Values in the Area
Average Home Value in this Area
Purchase History
| Date | Type | Sale Price | Title Company |
|---|---|---|---|
| Grant Deed | $955,000 | Lawyers Title Company | |
| Grant Deed | -- | Lawyers Title Ins | |
| Grant Deed | $340,000 | Investors Title Company |
Mortgage History
| Date | Status | Loan Amount | Loan Type |
|---|---|---|---|
| Previous Owner | $30,000 | Credit Line Revolving | |
| Previous Owner | $535,500 | Unknown | |
| Previous Owner | $430,000 | Fannie Mae Freddie Mac | |
| Previous Owner | $370,000 | Unknown | |
| Previous Owner | $272,000 | Purchase Money Mortgage | |
| Previous Owner | $65,000 | Credit Line Revolving | |
| Closed | $68,000 | No Value Available |
Property History
| Date | Event | Price | Change | Sq Ft Price |
|---|---|---|---|---|
| 07/17/2025 07/17/25 | For Rent | $4,200 | 0.0% | -- |
| 06/18/2025 06/18/25 | Sold | $955,000 | -4.4% | $731 / Sq Ft |
| 04/28/2025 04/28/25 | Price Changed | $999,000 | -1.1% | $764 / Sq Ft |
| 04/10/2025 04/10/25 | For Sale | $1,010,000 | -- | $773 / Sq Ft |
Tax History Compared to Growth
Tax History
| Year | Tax Paid | Tax Assessment Tax Assessment Total Assessment is a certain percentage of the fair market value that is determined by local assessors to be the total taxable value of land and additions on the property. | Land | Improvement |
|---|---|---|---|---|
| 2024 | $8,538 | $750,274 | $634,587 | $115,687 |
| 2023 | $8,346 | $735,563 | $622,144 | $113,419 |
| 2022 | $8,253 | $721,141 | $609,945 | $111,196 |
| 2021 | $8,145 | $707,001 | $597,985 | $109,016 |
| 2020 | $7,419 | $637,000 | $548,919 | $88,081 |
| 2019 | $7,346 | $637,000 | $548,919 | $88,081 |
| 2018 | $7,385 | $637,000 | $548,919 | $88,081 |
| 2017 | $6,820 | $596,000 | $507,919 | $88,081 |
| 2016 | $6,893 | $596,000 | $507,919 | $88,081 |
| 2015 | $6,068 | $517,000 | $428,919 | $88,081 |
| 2014 | $5,853 | $517,000 | $428,919 | $88,081 |
Agents Affiliated with this Home
-
Belia Sanchez

Seller's Agent in 2025
Belia Sanchez
Mission Capital Inc.
(714) 717-0751
1 in this area
53 Total Sales
-
Michelle Seiler

Seller's Agent in 2025
Michelle Seiler
eXp Realty of California Inc
(949) 844-6137
1 in this area
36 Total Sales
Map
Source: California Regional Multiple Listing Service (CRMLS)
MLS Number: OC25079605
APN: 263-322-01
- 4536 Montecito Dr Unit 31
- 4541 Amberwood Ave
- 8162 Gay St
- 8312 Bellhaven St
- 5231 Los Encantos Cir
- 8204 Carob St
- 5201 Del Serra Cir
- 5568 Ozawa Cir
- 19008 Jeffrey Ave
- 12711 Castleford Ln
- 5221 Del Este Cir
- 12653 Vandemere St
- 4891 Grace Ave
- 12728 Charlwood St
- 4265 Crescent Ave
- 8647 Belmont St Unit 5
- 5686 Panama Dr
- 8655 Moody St
- 8358 Walker St
- 5742 Thelma Ave
