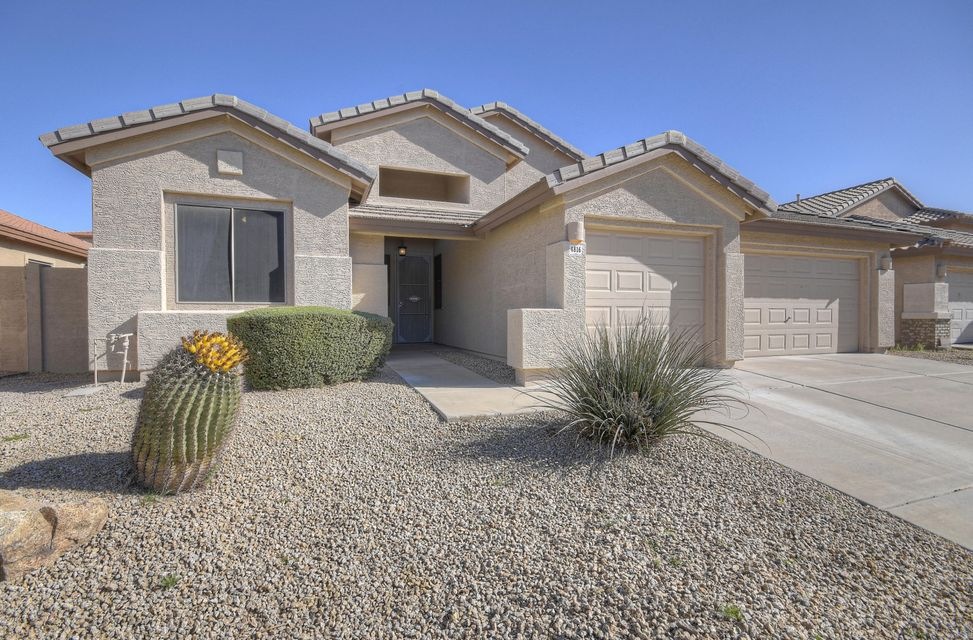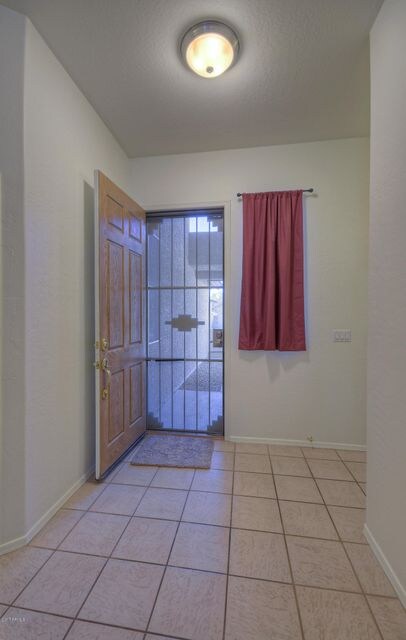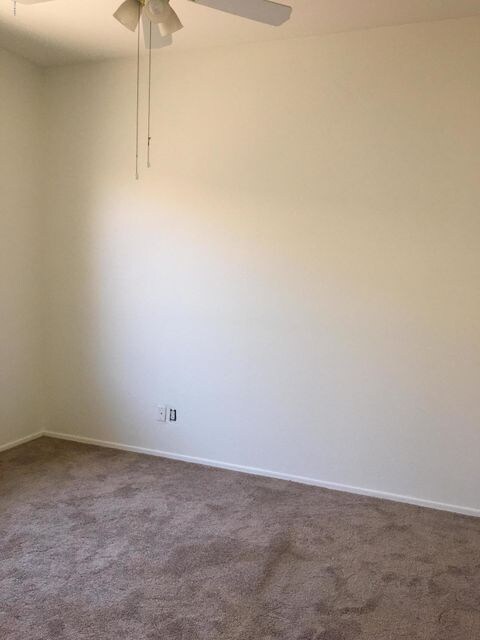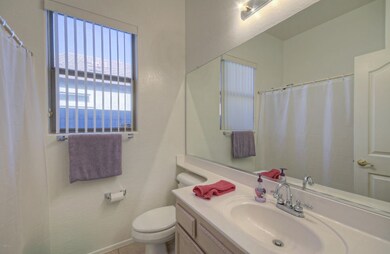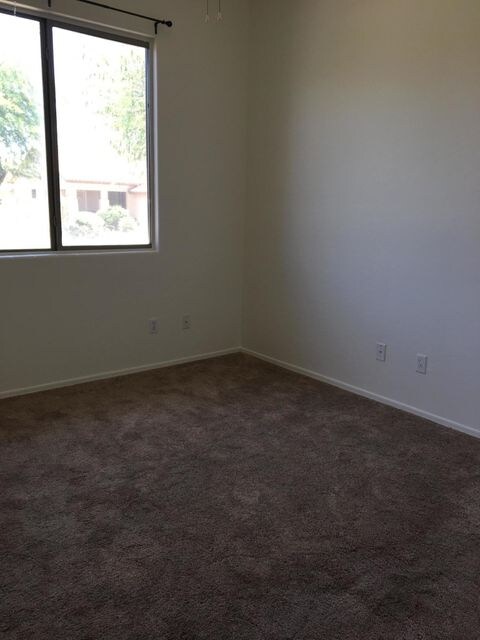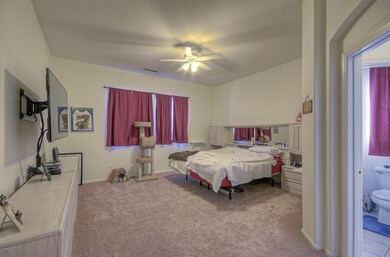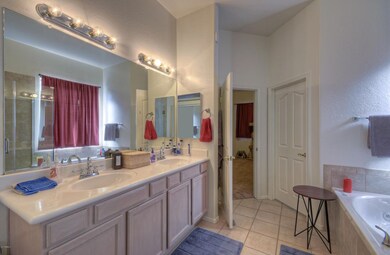
4816 E Kirkland Rd Phoenix, AZ 85054
Desert Ridge NeighborhoodHighlights
- Heated Spa
- Hydromassage or Jetted Bathtub
- Covered Patio or Porch
- Desert Trails Elementary School Rated A
- Granite Countertops
- 2 Car Direct Access Garage
About This Home
As of January 2018Original owner. This home is move in ready! He has put granite countertops in the kitchen, updated the master shower and put in a jaccuzi tub. This is a split floorplan with 4 bedrooms. He converted the 3rd car garage into an office or can be a great craft or man's room. There is additional storage in the 3rd bay garage when the door is opened. Additional a/c wall unit as well as an evap cooler in the garage with insulated garage door and up ducts. A home warranty with One Guard will be transferred. Go towards the backyard where he screened in the 22x9 patio and enjoy the pool and hot tub. Flooring entails tile, laminate flooring and carpet in the bedrooms. Newer carpet throughout. Freshly painted interior and exterior. All the window screens are alarmed. Check this home out today Great neighborhood, near shopping, Wildfire Golf course and great schools. See docs tab for more upgrades.
Last Agent to Sell the Property
Marci Cox
West USA Realty License #SA532517000 Listed on: 02/27/2017
Home Details
Home Type
- Single Family
Est. Annual Taxes
- $3,215
Year Built
- Built in 1998
Lot Details
- 6,842 Sq Ft Lot
- Desert faces the front and back of the property
- Block Wall Fence
- Front and Back Yard Sprinklers
HOA Fees
- $31 Monthly HOA Fees
Parking
- 2 Car Direct Access Garage
- 3 Open Parking Spaces
- Garage Door Opener
Home Design
- Wood Frame Construction
- Tile Roof
- Stucco
Interior Spaces
- 1,878 Sq Ft Home
- 1-Story Property
- Ceiling Fan
- Double Pane Windows
- Solar Screens
- Security System Owned
Kitchen
- Eat-In Kitchen
- Breakfast Bar
- Built-In Microwave
- Granite Countertops
Flooring
- Carpet
- Laminate
- Tile
Bedrooms and Bathrooms
- 4 Bedrooms
- Remodeled Bathroom
- Primary Bathroom is a Full Bathroom
- 2 Bathrooms
- Hydromassage or Jetted Bathtub
- Bathtub With Separate Shower Stall
Pool
- Heated Spa
- Private Pool
Schools
- Desert Trails Elementary School
- Explorer Middle School
- Pinnacle High School
Utilities
- Refrigerated Cooling System
- Evaporated cooling system
- Cooling System Mounted To A Wall/Window
- Heating System Uses Natural Gas
- Water Filtration System
- Water Softener
- Cable TV Available
Additional Features
- No Interior Steps
- Covered Patio or Porch
Community Details
- Association fees include ground maintenance
- First Service Reside Association, Phone Number (480) 551-4300
- Built by ELLIOTT
- Desert Ridge Subdivision
Listing and Financial Details
- Tax Lot 75
- Assessor Parcel Number 212-32-833
Ownership History
Purchase Details
Home Financials for this Owner
Home Financials are based on the most recent Mortgage that was taken out on this home.Purchase Details
Home Financials for this Owner
Home Financials are based on the most recent Mortgage that was taken out on this home.Purchase Details
Home Financials for this Owner
Home Financials are based on the most recent Mortgage that was taken out on this home.Purchase Details
Home Financials for this Owner
Home Financials are based on the most recent Mortgage that was taken out on this home.Purchase Details
Home Financials for this Owner
Home Financials are based on the most recent Mortgage that was taken out on this home.Purchase Details
Purchase Details
Home Financials for this Owner
Home Financials are based on the most recent Mortgage that was taken out on this home.Purchase Details
Purchase Details
Home Financials for this Owner
Home Financials are based on the most recent Mortgage that was taken out on this home.Similar Homes in the area
Home Values in the Area
Average Home Value in this Area
Purchase History
| Date | Type | Sale Price | Title Company |
|---|---|---|---|
| Warranty Deed | $489,000 | Lawyers Title Arizona Inc | |
| Warranty Deed | $375,000 | First Arizona Title Agency L | |
| Interfamily Deed Transfer | -- | None Available | |
| Interfamily Deed Transfer | -- | None Available | |
| Interfamily Deed Transfer | -- | None Available | |
| Interfamily Deed Transfer | -- | Accommodation | |
| Interfamily Deed Transfer | -- | Stewart Title & Trust | |
| Interfamily Deed Transfer | -- | Stewart Title & Trust | |
| Interfamily Deed Transfer | -- | -- | |
| Warranty Deed | $164,517 | Security Title Agency | |
| Cash Sale Deed | $102,500 | Security Title Agency |
Mortgage History
| Date | Status | Loan Amount | Loan Type |
|---|---|---|---|
| Open | $388,700 | New Conventional | |
| Closed | $391,200 | New Conventional | |
| Previous Owner | $319,450 | Purchase Money Mortgage | |
| Previous Owner | $224,000 | New Conventional | |
| Previous Owner | $225,000 | New Conventional | |
| Previous Owner | $160,000 | New Conventional | |
| Previous Owner | $200,000 | Credit Line Revolving | |
| Previous Owner | $143,100 | Unknown | |
| Previous Owner | $150,000 | No Value Available | |
| Previous Owner | $131,600 | New Conventional |
Property History
| Date | Event | Price | Change | Sq Ft Price |
|---|---|---|---|---|
| 01/10/2018 01/10/18 | Sold | $489,000 | 0.0% | $260 / Sq Ft |
| 12/04/2017 12/04/17 | Pending | -- | -- | -- |
| 12/04/2017 12/04/17 | For Sale | $489,000 | +30.4% | $260 / Sq Ft |
| 08/24/2017 08/24/17 | Sold | $375,000 | -6.0% | $200 / Sq Ft |
| 08/14/2017 08/14/17 | Pending | -- | -- | -- |
| 08/01/2017 08/01/17 | Price Changed | $399,000 | -2.7% | $212 / Sq Ft |
| 06/12/2017 06/12/17 | Price Changed | $410,000 | -2.4% | $218 / Sq Ft |
| 03/21/2017 03/21/17 | Price Changed | $419,900 | -2.3% | $224 / Sq Ft |
| 02/27/2017 02/27/17 | For Sale | $429,900 | -- | $229 / Sq Ft |
Tax History Compared to Growth
Tax History
| Year | Tax Paid | Tax Assessment Tax Assessment Total Assessment is a certain percentage of the fair market value that is determined by local assessors to be the total taxable value of land and additions on the property. | Land | Improvement |
|---|---|---|---|---|
| 2025 | $3,361 | $44,076 | -- | -- |
| 2024 | $4,295 | $41,977 | -- | -- |
| 2023 | $4,295 | $53,130 | $10,620 | $42,510 |
| 2022 | $4,252 | $41,110 | $8,220 | $32,890 |
| 2021 | $4,265 | $38,200 | $7,640 | $30,560 |
| 2020 | $4,133 | $36,260 | $7,250 | $29,010 |
| 2019 | $4,138 | $34,420 | $6,880 | $27,540 |
| 2018 | $4,003 | $32,870 | $6,570 | $26,300 |
| 2017 | $3,267 | $31,830 | $6,360 | $25,470 |
| 2016 | $3,215 | $31,780 | $6,350 | $25,430 |
| 2015 | $2,983 | $31,770 | $6,350 | $25,420 |
Agents Affiliated with this Home
-
Candice Quinn

Seller's Agent in 2018
Candice Quinn
London Pierce Real Estate
(480) 240-0155
18 Total Sales
-
A
Seller Co-Listing Agent in 2018
Andrea Abel
London Pierce Real Estate
-
Tracy Fitzgerald

Buyer's Agent in 2018
Tracy Fitzgerald
The Noble Agency
(480) 560-7000
1 in this area
61 Total Sales
-
M
Seller's Agent in 2017
Marci Cox
West USA Realty
Map
Source: Arizona Regional Multiple Listing Service (ARMLS)
MLS Number: 5567018
APN: 212-32-833
- 22236 N 48th St
- 22232 N 48th St
- 22436 N 48th St
- 4646 E Daley Ln
- 4635 E Patrick Ln
- 22432 N 52nd Place
- 4511 E Kirkland Rd
- 5234 E Estevan Rd
- 22435 N 53rd St
- 4409 E Kirkland Rd
- 4516 E Walter Way
- 4616 E Vista Bonita Dr
- 4526 E Vista Bonita Dr
- 4615 E Navigator Ln
- 4630 E Navigator Ln
- 23213 N 44th Place
- 21665 N 47th Place
- 21621 N 48th Place
- 21632 N 48th St
- 4632 E Melinda Ln
