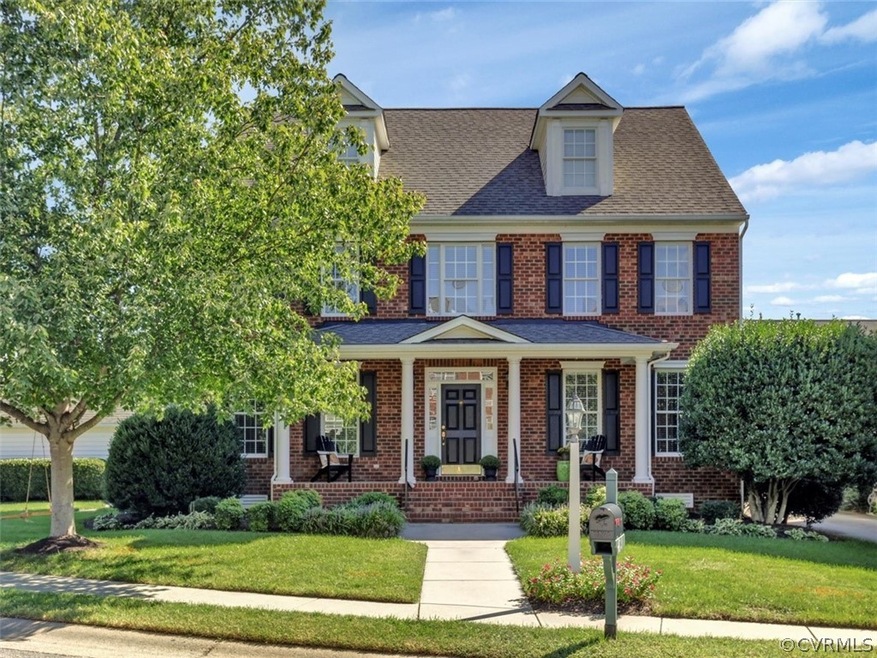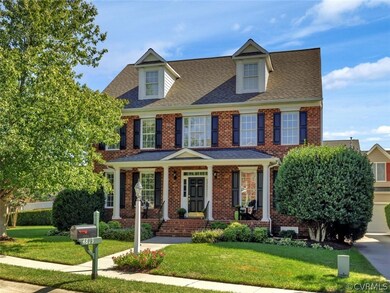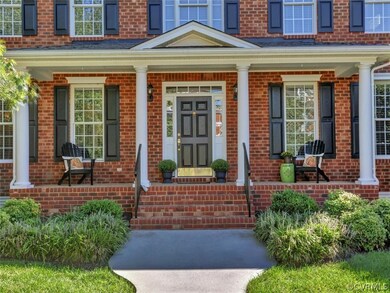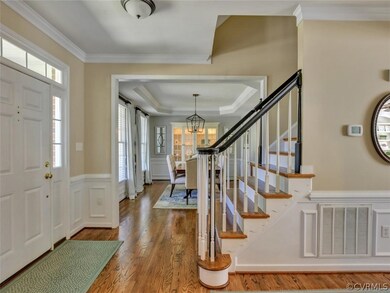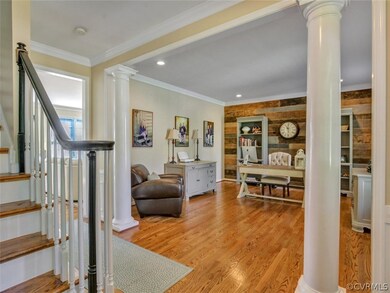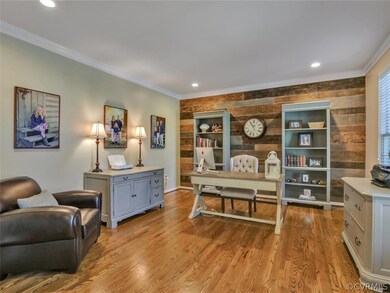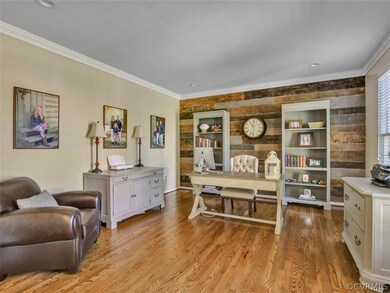
4819 Coachmans Landing Ct Glen Allen, VA 23059
Short Pump NeighborhoodHighlights
- Transitional Architecture
- Wood Flooring
- Separate Formal Living Room
- Colonial Trail Elementary School Rated A-
- Hydromassage or Jetted Bathtub
- Granite Countertops
About This Home
As of October 2022Exquisite custom-built brick front traditional home w/ finished 3rd floor, 2 car garage, & numerous upgrades. Nestled on a premium corner lot w/ fenced rear yard & professional landscaping. The updated interior boasts crown molding throughout first floor, refinished hardwood floors, study with reclaimed wood accent wall, and floor to ceiling stone fireplace with large built-in bookshelves on either side. The open kitchen has updated KitchenAid appliances (2018), new tile backsplash, large island, updated lighting and granite countertops. 2nd floor contains master suite with his/her walk-in closets and master bath, 3 other generous sized bedrooms & full bath. Finished 3rd level features large recreation room, wainscoting, full bath, and a separate exercise nook. New roof 2018.
Last Agent to Sell the Property
Shaheen Ruth Martin & Fonville License #0225250145 Listed on: 09/22/2020

Co-Listed By
Catherine Burkett
Advance Realty Specialists License #0225237347
Home Details
Home Type
- Single Family
Est. Annual Taxes
- $3,661
Year Built
- Built in 2005
Lot Details
- 8,760 Sq Ft Lot
- Back Yard Fenced
- Sprinkler System
- Zoning described as R5AC
HOA Fees
- $78 Monthly HOA Fees
Parking
- 2 Car Detached Garage
- Driveway
Home Design
- Transitional Architecture
- Brick Exterior Construction
- Frame Construction
- Shingle Roof
- Vinyl Siding
Interior Spaces
- 3,214 Sq Ft Home
- 3-Story Property
- Tray Ceiling
- Recessed Lighting
- Gas Fireplace
- Bay Window
- Separate Formal Living Room
- Crawl Space
Kitchen
- Eat-In Kitchen
- Stove
- Microwave
- Dishwasher
- Granite Countertops
Flooring
- Wood
- Partially Carpeted
Bedrooms and Bathrooms
- 5 Bedrooms
- Walk-In Closet
- Double Vanity
- Hydromassage or Jetted Bathtub
Outdoor Features
- Front Porch
Schools
- Colonial Trail Elementary School
- Short Pump Middle School
- Deep Run High School
Utilities
- Forced Air Zoned Heating and Cooling System
- Heat Pump System
- Gas Water Heater
Listing and Financial Details
- Tax Lot 40
- Assessor Parcel Number 741-764-2475
Community Details
Overview
- Parsons Walk @ Twin Hickory Subdivision
Recreation
- Community Pool
Ownership History
Purchase Details
Home Financials for this Owner
Home Financials are based on the most recent Mortgage that was taken out on this home.Purchase Details
Home Financials for this Owner
Home Financials are based on the most recent Mortgage that was taken out on this home.Purchase Details
Home Financials for this Owner
Home Financials are based on the most recent Mortgage that was taken out on this home.Similar Homes in Glen Allen, VA
Home Values in the Area
Average Home Value in this Area
Purchase History
| Date | Type | Sale Price | Title Company |
|---|---|---|---|
| Deed | $631,500 | Old Republic National Title | |
| Warranty Deed | $484,500 | Attorney | |
| Warranty Deed | $410,388 | -- |
Mortgage History
| Date | Status | Loan Amount | Loan Type |
|---|---|---|---|
| Open | $599,925 | New Conventional | |
| Previous Owner | $387,600 | New Conventional | |
| Previous Owner | $134,000 | Stand Alone Refi Refinance Of Original Loan | |
| Previous Owner | $403,450 | Adjustable Rate Mortgage/ARM | |
| Previous Owner | $328,000 | New Conventional |
Property History
| Date | Event | Price | Change | Sq Ft Price |
|---|---|---|---|---|
| 10/06/2022 10/06/22 | Sold | $631,500 | +0.4% | $196 / Sq Ft |
| 09/02/2022 09/02/22 | Pending | -- | -- | -- |
| 08/18/2022 08/18/22 | For Sale | $629,000 | +29.8% | $196 / Sq Ft |
| 10/29/2020 10/29/20 | Sold | $484,500 | +1.0% | $151 / Sq Ft |
| 09/26/2020 09/26/20 | Pending | -- | -- | -- |
| 09/22/2020 09/22/20 | For Sale | $479,900 | -- | $149 / Sq Ft |
Tax History Compared to Growth
Tax History
| Year | Tax Paid | Tax Assessment Tax Assessment Total Assessment is a certain percentage of the fair market value that is determined by local assessors to be the total taxable value of land and additions on the property. | Land | Improvement |
|---|---|---|---|---|
| 2025 | $5,805 | $617,500 | $140,000 | $477,500 |
| 2024 | $5,805 | $599,800 | $140,000 | $459,800 |
| 2023 | $5,098 | $599,800 | $140,000 | $459,800 |
| 2022 | $4,264 | $501,700 | $120,000 | $381,700 |
| 2021 | $3,661 | $420,800 | $100,000 | $320,800 |
| 2020 | $3,661 | $420,800 | $100,000 | $320,800 |
| 2019 | $3,661 | $420,800 | $100,000 | $320,800 |
| 2018 | $3,541 | $407,000 | $100,000 | $307,000 |
| 2017 | $3,469 | $398,700 | $100,000 | $298,700 |
| 2016 | $3,357 | $385,900 | $90,000 | $295,900 |
| 2015 | $3,262 | $385,900 | $90,000 | $295,900 |
| 2014 | $3,262 | $374,900 | $90,000 | $284,900 |
Agents Affiliated with this Home
-
Sophia Wang

Seller's Agent in 2022
Sophia Wang
Keller Williams Realty
(804) 719-1898
20 in this area
205 Total Sales
-
Ravi Gutta

Buyer's Agent in 2022
Ravi Gutta
Robinhood Real Estate & Mortgage
(630) 865-2493
92 in this area
497 Total Sales
-
Jimmy Benson

Seller's Agent in 2020
Jimmy Benson
Shaheen Ruth Martin & Fonville
(804) 399-4916
2 in this area
197 Total Sales
-
C
Seller Co-Listing Agent in 2020
Catherine Burkett
Advance Realty Specialists
-
Neeraja Jadapalli
N
Buyer's Agent in 2020
Neeraja Jadapalli
Robinhood Real Estate & Mortgage
(804) 997-9616
17 in this area
109 Total Sales
Map
Source: Central Virginia Regional MLS
MLS Number: 2028775
APN: 741-764-2475
- 311 Clerke Dr
- 300 Hickson Dr
- 620 Haven Mews Cir
- 5301 Twisting Vine Ln Unit 103
- 5305 Twisting Vine Ln Unit 104
- 5305 Twisting Vine Ln Unit 201
- 5304 Twisting Vine Ln Unit 204
- 5304 Twisting Vine Ln Unit 203
- 5304 Twisting Vine Ln Unit 103
- 5304 Twisting Vine Ln Unit 202
- 5304 Twisting Vine Ln Unit 201
- 5304 Twisting Vine Ln Unit 104
- 5304 Twisting Vine Ln Unit 101
- 5304 Twisting Vine Ln Unit 105
- 5304 Twisting Vine Ln Unit 102
- 5304 Twisting Vine Ln Unit 205
- 11416 Country Oaks Ct
- 4609 Manor Glen Way
- 4702 Twin Hickory Lake Dr
- 4317 Allenbend Rd
