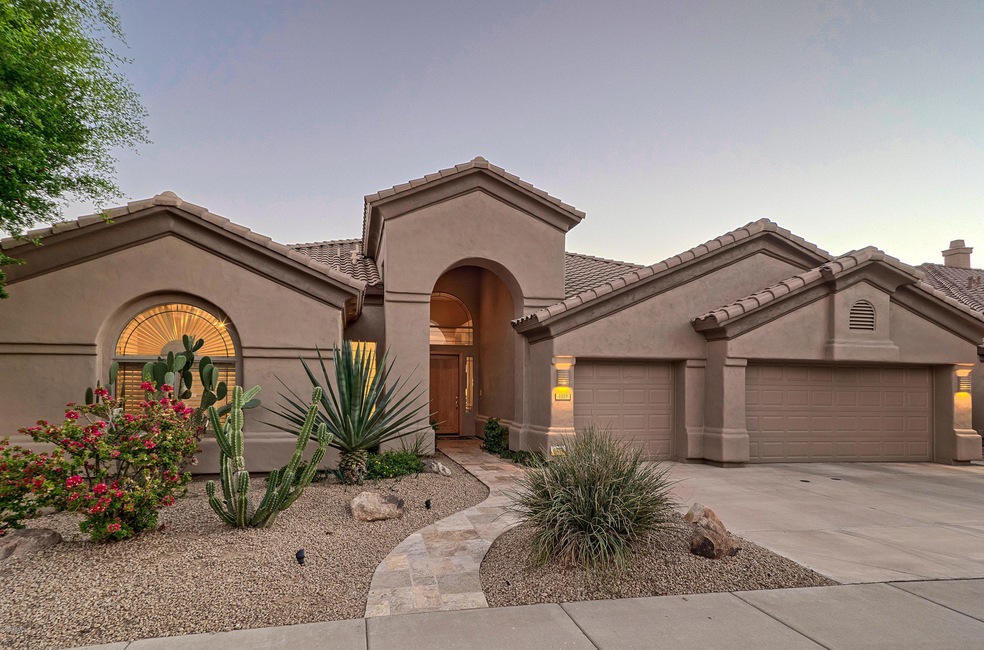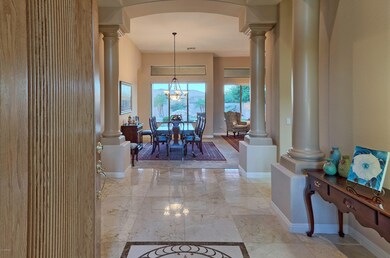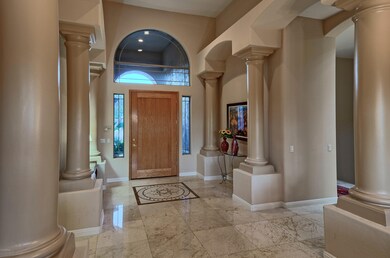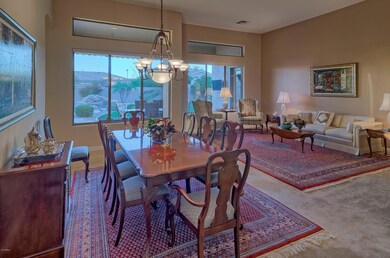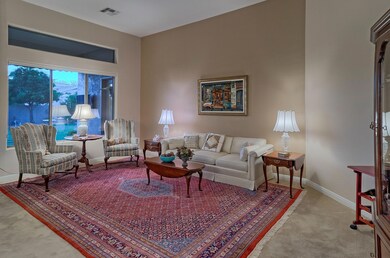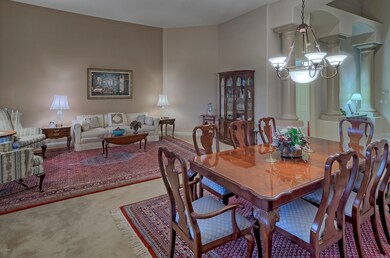
4819 E Patrick Ln Phoenix, AZ 85054
Desert Ridge NeighborhoodHighlights
- Golf Course Community
- Heated Spa
- Family Room with Fireplace
- Desert Trails Elementary School Rated A
- Sitting Area In Primary Bedroom
- Granite Countertops
About This Home
As of August 2018Simply one of the finest offerings in Desert Ridge! Homes like this are rare, and even more exclusive when they have an awesome basement! Stunning and model perfect luxury home featuring gorgeous floors, gourmet kitchen w/ slab granite counters, stainless steel appliances and more. Completely interior location with single level homes around for privacy, full 3 car garage, newer A/C unit, new roof, new water heater, misting system, security system, soft water-the list goes on! Pool, spa, Built in BBQ, firepit and professional putting green complete the resort style backyard. Desert Ridge is the place to be with world class dining, shopping, parks and some of the finest schools in the valley! Home to the world renown JW Marriott Desert Ridge with two public golf courses just steps away!
Last Agent to Sell the Property
RE/MAX Fine Properties License #SA062900000 Listed on: 04/13/2018

Co-Listed By
Del Rounds
RE/MAX Fine Properties License #SA104553000
Home Details
Home Type
- Single Family
Est. Annual Taxes
- $5,576
Year Built
- Built in 1998
Lot Details
- 10,475 Sq Ft Lot
- Desert faces the front of the property
- Block Wall Fence
- Artificial Turf
- Misting System
- Front and Back Yard Sprinklers
- Sprinklers on Timer
Parking
- 3 Car Direct Access Garage
- Garage Door Opener
Home Design
- Wood Frame Construction
- Tile Roof
- Stucco
Interior Spaces
- 4,339 Sq Ft Home
- 1-Story Property
- Ceiling height of 9 feet or more
- Ceiling Fan
- Gas Fireplace
- Double Pane Windows
- Solar Screens
- Family Room with Fireplace
- 2 Fireplaces
- Security System Owned
- Finished Basement
Kitchen
- Eat-In Kitchen
- Breakfast Bar
- Gas Cooktop
- Built-In Microwave
- Dishwasher
- Kitchen Island
- Granite Countertops
Flooring
- Carpet
- Tile
Bedrooms and Bathrooms
- 5 Bedrooms
- Sitting Area In Primary Bedroom
- Walk-In Closet
- Primary Bathroom is a Full Bathroom
- 3.5 Bathrooms
- Dual Vanity Sinks in Primary Bathroom
- Bathtub With Separate Shower Stall
Laundry
- Laundry in unit
- Washer and Dryer Hookup
Pool
- Heated Spa
- Play Pool
Outdoor Features
- Covered patio or porch
- Outdoor Fireplace
- Fire Pit
- Built-In Barbecue
Schools
- Desert Trails Elementary School
- Explorer Middle School
- Pinnacle High School
Utilities
- Refrigerated Cooling System
- Zoned Heating
- Heating System Uses Natural Gas
- Water Filtration System
- High Speed Internet
- Cable TV Available
Listing and Financial Details
- Tax Lot 53
- Assessor Parcel Number 212-34-053
Community Details
Overview
- Property has a Home Owners Association
- First Service Res Association, Phone Number (480) 551-4300
- Built by Engle/Diamond Key
- Stonecrest At Desert Ridge Subdivision, Basement Beauty! Floorplan
Recreation
- Golf Course Community
- Bike Trail
Ownership History
Purchase Details
Purchase Details
Home Financials for this Owner
Home Financials are based on the most recent Mortgage that was taken out on this home.Purchase Details
Home Financials for this Owner
Home Financials are based on the most recent Mortgage that was taken out on this home.Purchase Details
Purchase Details
Home Financials for this Owner
Home Financials are based on the most recent Mortgage that was taken out on this home.Purchase Details
Home Financials for this Owner
Home Financials are based on the most recent Mortgage that was taken out on this home.Purchase Details
Home Financials for this Owner
Home Financials are based on the most recent Mortgage that was taken out on this home.Purchase Details
Similar Homes in the area
Home Values in the Area
Average Home Value in this Area
Purchase History
| Date | Type | Sale Price | Title Company |
|---|---|---|---|
| Quit Claim Deed | -- | -- | |
| Warranty Deed | $758,750 | Driggs Title Agency Inc | |
| Cash Sale Deed | $515,000 | First American Title Ins Co | |
| Interfamily Deed Transfer | -- | Accommodation | |
| Interfamily Deed Transfer | -- | -- | |
| Interfamily Deed Transfer | -- | Grand Canyon Title Agency In | |
| Warranty Deed | $348,640 | First American Title | |
| Interfamily Deed Transfer | -- | -- |
Mortgage History
| Date | Status | Loan Amount | Loan Type |
|---|---|---|---|
| Previous Owner | $660,000 | New Conventional | |
| Previous Owner | $678,500 | Adjustable Rate Mortgage/ARM | |
| Previous Owner | $176,601 | New Conventional | |
| Previous Owner | $75,000 | Credit Line Revolving | |
| Previous Owner | $298,000 | Unknown | |
| Previous Owner | $300,000 | No Value Available | |
| Previous Owner | $240,000 | New Conventional |
Property History
| Date | Event | Price | Change | Sq Ft Price |
|---|---|---|---|---|
| 08/02/2018 08/02/18 | Sold | $758,750 | -3.7% | $175 / Sq Ft |
| 06/06/2018 06/06/18 | Price Changed | $787,500 | -0.9% | $181 / Sq Ft |
| 05/17/2018 05/17/18 | For Sale | $795,000 | 0.0% | $183 / Sq Ft |
| 04/17/2018 04/17/18 | Pending | -- | -- | -- |
| 04/13/2018 04/13/18 | For Sale | $795,000 | +54.4% | $183 / Sq Ft |
| 02/17/2012 02/17/12 | Sold | $515,000 | -1.9% | $119 / Sq Ft |
| 01/11/2012 01/11/12 | Pending | -- | -- | -- |
| 01/04/2012 01/04/12 | For Sale | $524,900 | -- | $121 / Sq Ft |
Tax History Compared to Growth
Tax History
| Year | Tax Paid | Tax Assessment Tax Assessment Total Assessment is a certain percentage of the fair market value that is determined by local assessors to be the total taxable value of land and additions on the property. | Land | Improvement |
|---|---|---|---|---|
| 2025 | $6,462 | $70,945 | -- | -- |
| 2024 | $6,314 | $67,567 | -- | -- |
| 2023 | $6,314 | $86,610 | $17,320 | $69,290 |
| 2022 | $6,245 | $66,610 | $13,320 | $53,290 |
| 2021 | $6,265 | $62,200 | $12,440 | $49,760 |
| 2020 | $6,052 | $59,680 | $11,930 | $47,750 |
| 2019 | $6,061 | $58,660 | $11,730 | $46,930 |
| 2018 | $5,843 | $57,480 | $11,490 | $45,990 |
| 2017 | $5,576 | $55,900 | $11,180 | $44,720 |
| 2016 | $5,473 | $55,110 | $11,020 | $44,090 |
| 2015 | $5,024 | $52,450 | $10,490 | $41,960 |
Agents Affiliated with this Home
-
David Tucker

Seller's Agent in 2018
David Tucker
RE/MAX
(602) 762-7653
62 in this area
206 Total Sales
-
D
Seller Co-Listing Agent in 2018
Del Rounds
RE/MAX
-
Michelle Houze

Buyer's Agent in 2018
Michelle Houze
Compass
(480) 206-1313
3 in this area
89 Total Sales
-
Nishel Badiani
N
Seller's Agent in 2012
Nishel Badiani
Kirans & Associates Realty
(602) 920-0150
11 Total Sales
-
Lois Zapernick

Buyer's Agent in 2012
Lois Zapernick
Russ Lyon Sotheby's International Realty
(602) 377-6297
1 in this area
31 Total Sales
Map
Source: Arizona Regional Multiple Listing Service (ARMLS)
MLS Number: 5751453
APN: 212-34-053
- 4817 E Cielo Grande Ave
- 4843 E Estevan Rd
- 22436 N 48th St
- 22432 N 48th St
- 4635 E Patrick Ln
- 22236 N 48th St
- 22925 N 46th St
- 22232 N 48th St
- 5014 E Kirkland Rd
- 5234 E Estevan Rd
- 4834 E Robin Ln
- 22432 N 52nd Place
- 4616 E Vista Bonita Dr
- 4516 E Walter Way
- 4615 E Navigator Ln
- 4630 E Navigator Ln
- 4535 E Navigator Ln
- 4635 E Casitas Del Rio Dr
- 4611 E Casitas Del Rio Dr
- 23126 N 45th Place
