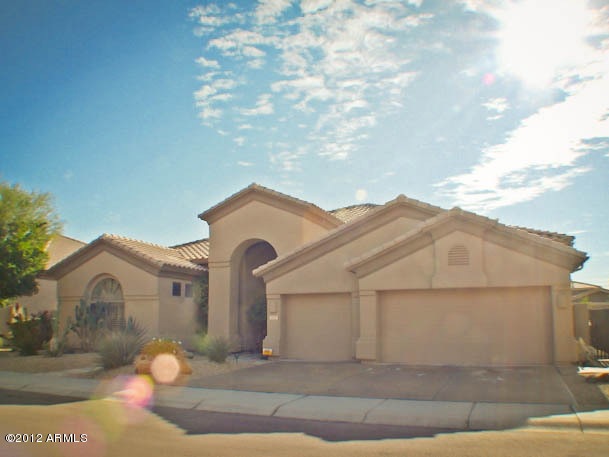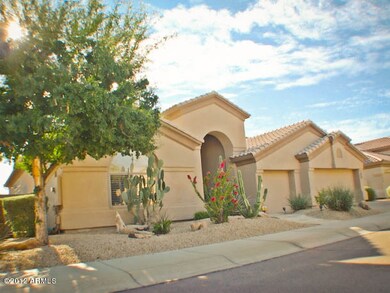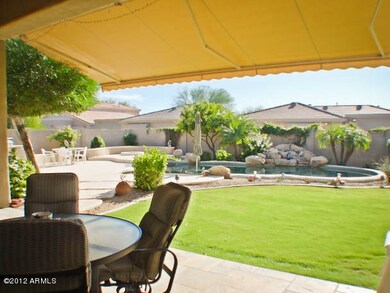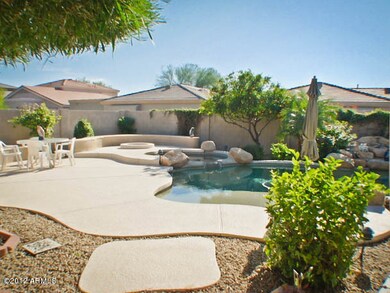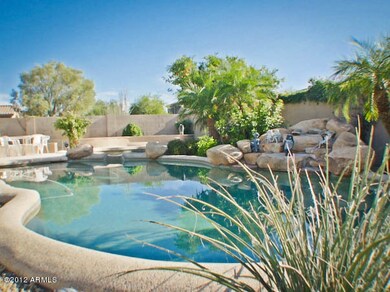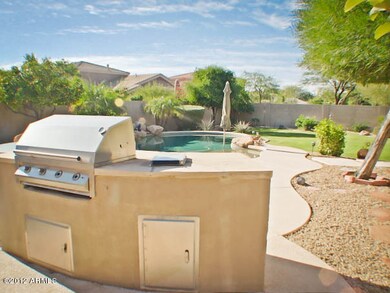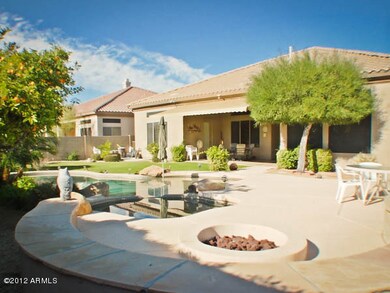
4819 E Patrick Ln Phoenix, AZ 85054
Desert Ridge NeighborhoodHighlights
- Golf Course Community
- Heated Spa
- Covered patio or porch
- Desert Trails Elementary School Rated A
- Granite Countertops
- Eat-In Kitchen
About This Home
As of August 2018QUICK RESPONSE! NOT A SHORT SALE. NOT A BANK OWNED. PRIME LOCATION! FANTASTIC OPPORTUNITY TO PURCHASE A NEARLY 4500 SQ FT HOME IN A PREMIER DESERT RIDGE NEIGHBORHOOD. BEAUTIFULLY UPGRADED HOME! NEW MARBLE TILE IN ALL THE RIGHT PLACES, NEW CARPET, GRANITE COUNTERTOPS, UPGRADED CABINETS WITH PULL OUT DRAWERS, INT/EXT HAS BEEN RECENTLY PAINTED. HUGE MASTER SUITE! MASTER BATH HAS SNAIL SHOWER, BATH TUB, WALKIN CLOSET, DOUBLE SINKS. BACKYARD IS AMAZING! PEBBLETEC POOL WITH WATER FALL, HEATED SPA, FIRE-PIT WITH SITTING AREA, BUILT IN GAS BBQ, MATURE LANDSCAPING, AUTOMATIC RETRACTABLE PATIO AWNING, TRAVERTINE PAVERS. HOME HAS FINISHED BASEMENT WITH A MASSIVE GAME ROOM & EXTRA WIDE WINDOWS. CLOSE TO GOLF COURSES, SHOPPING, RESTAURANTS, ENTERTAINMENT, & EASY ACCESS TO HIGHWAYS. MOVE IN READY!
Last Agent to Sell the Property
Kosh Realty License #SA563834000 Listed on: 01/04/2012
Home Details
Home Type
- Single Family
Est. Annual Taxes
- $4,057
Year Built
- Built in 1998
Lot Details
- 10,475 Sq Ft Lot
- Block Wall Fence
- Front and Back Yard Sprinklers
- Sprinklers on Timer
- Grass Covered Lot
HOA Fees
- $28 Monthly HOA Fees
Parking
- 3 Car Garage
- Garage Door Opener
Home Design
- Wood Frame Construction
- Tile Roof
- Stucco
Interior Spaces
- 4,339 Sq Ft Home
- 1-Story Property
- Ceiling Fan
- Gas Fireplace
- Solar Screens
- Security System Owned
- Finished Basement
Kitchen
- Eat-In Kitchen
- Breakfast Bar
- Built-In Microwave
- Kitchen Island
- Granite Countertops
Flooring
- Carpet
- Tile
Bedrooms and Bathrooms
- 5 Bedrooms
- Primary Bathroom is a Full Bathroom
- 3.5 Bathrooms
- Dual Vanity Sinks in Primary Bathroom
- Bathtub With Separate Shower Stall
Pool
- Heated Spa
- Private Pool
Outdoor Features
- Covered patio or porch
- Built-In Barbecue
Schools
- Desert Trails Elementary School
- Explorer Middle School
- Pinnacle High School
Utilities
- Refrigerated Cooling System
- Heating System Uses Natural Gas
- High Speed Internet
- Cable TV Available
Listing and Financial Details
- Tax Lot 53
- Assessor Parcel Number 212-34-053
Community Details
Overview
- Association fees include ground maintenance, (see remarks), street maintenance
- Rossmar & Graham Association, Phone Number (480) 551-4300
- Built by ENGLE HOMES
- Stonecrest At Desert Ridge Subdivision
Recreation
- Golf Course Community
Ownership History
Purchase Details
Purchase Details
Home Financials for this Owner
Home Financials are based on the most recent Mortgage that was taken out on this home.Purchase Details
Home Financials for this Owner
Home Financials are based on the most recent Mortgage that was taken out on this home.Purchase Details
Purchase Details
Home Financials for this Owner
Home Financials are based on the most recent Mortgage that was taken out on this home.Purchase Details
Home Financials for this Owner
Home Financials are based on the most recent Mortgage that was taken out on this home.Purchase Details
Home Financials for this Owner
Home Financials are based on the most recent Mortgage that was taken out on this home.Purchase Details
Similar Homes in the area
Home Values in the Area
Average Home Value in this Area
Purchase History
| Date | Type | Sale Price | Title Company |
|---|---|---|---|
| Quit Claim Deed | -- | -- | |
| Warranty Deed | $758,750 | Driggs Title Agency Inc | |
| Cash Sale Deed | $515,000 | First American Title Ins Co | |
| Interfamily Deed Transfer | -- | Accommodation | |
| Interfamily Deed Transfer | -- | -- | |
| Interfamily Deed Transfer | -- | Grand Canyon Title Agency In | |
| Warranty Deed | $348,640 | First American Title | |
| Interfamily Deed Transfer | -- | -- |
Mortgage History
| Date | Status | Loan Amount | Loan Type |
|---|---|---|---|
| Previous Owner | $660,000 | New Conventional | |
| Previous Owner | $678,500 | Adjustable Rate Mortgage/ARM | |
| Previous Owner | $176,601 | New Conventional | |
| Previous Owner | $75,000 | Credit Line Revolving | |
| Previous Owner | $298,000 | Unknown | |
| Previous Owner | $300,000 | No Value Available | |
| Previous Owner | $240,000 | New Conventional |
Property History
| Date | Event | Price | Change | Sq Ft Price |
|---|---|---|---|---|
| 08/02/2018 08/02/18 | Sold | $758,750 | -3.7% | $175 / Sq Ft |
| 06/06/2018 06/06/18 | Price Changed | $787,500 | -0.9% | $181 / Sq Ft |
| 05/17/2018 05/17/18 | For Sale | $795,000 | 0.0% | $183 / Sq Ft |
| 04/17/2018 04/17/18 | Pending | -- | -- | -- |
| 04/13/2018 04/13/18 | For Sale | $795,000 | +54.4% | $183 / Sq Ft |
| 02/17/2012 02/17/12 | Sold | $515,000 | -1.9% | $119 / Sq Ft |
| 01/11/2012 01/11/12 | Pending | -- | -- | -- |
| 01/04/2012 01/04/12 | For Sale | $524,900 | -- | $121 / Sq Ft |
Tax History Compared to Growth
Tax History
| Year | Tax Paid | Tax Assessment Tax Assessment Total Assessment is a certain percentage of the fair market value that is determined by local assessors to be the total taxable value of land and additions on the property. | Land | Improvement |
|---|---|---|---|---|
| 2025 | $6,462 | $70,945 | -- | -- |
| 2024 | $6,314 | $67,567 | -- | -- |
| 2023 | $6,314 | $86,610 | $17,320 | $69,290 |
| 2022 | $6,245 | $66,610 | $13,320 | $53,290 |
| 2021 | $6,265 | $62,200 | $12,440 | $49,760 |
| 2020 | $6,052 | $59,680 | $11,930 | $47,750 |
| 2019 | $6,061 | $58,660 | $11,730 | $46,930 |
| 2018 | $5,843 | $57,480 | $11,490 | $45,990 |
| 2017 | $5,576 | $55,900 | $11,180 | $44,720 |
| 2016 | $5,473 | $55,110 | $11,020 | $44,090 |
| 2015 | $5,024 | $52,450 | $10,490 | $41,960 |
Agents Affiliated with this Home
-
David Tucker

Seller's Agent in 2018
David Tucker
RE/MAX
(602) 762-7653
62 in this area
206 Total Sales
-
D
Seller Co-Listing Agent in 2018
Del Rounds
RE/MAX
-
Michelle Houze

Buyer's Agent in 2018
Michelle Houze
Compass
(480) 206-1313
3 in this area
90 Total Sales
-
Nishel Badiani
N
Seller's Agent in 2012
Nishel Badiani
Kirans & Associates Realty
(602) 920-0150
11 Total Sales
-
Lois Zapernick

Buyer's Agent in 2012
Lois Zapernick
Russ Lyon Sotheby's International Realty
(602) 377-6297
1 in this area
30 Total Sales
Map
Source: Arizona Regional Multiple Listing Service (ARMLS)
MLS Number: 4696067
APN: 212-34-053
- 4817 E Cielo Grande Ave
- 4843 E Estevan Rd
- 22436 N 48th St
- 22432 N 48th St
- 4635 E Patrick Ln
- 22236 N 48th St
- 22925 N 46th St
- 22232 N 48th St
- 5014 E Kirkland Rd
- 5234 E Estevan Rd
- 4834 E Robin Ln
- 22432 N 52nd Place
- 4616 E Vista Bonita Dr
- 4516 E Walter Way
- 4615 E Navigator Ln
- 4630 E Navigator Ln
- 4535 E Navigator Ln
- 4635 E Casitas Del Rio Dr
- 4611 E Casitas Del Rio Dr
- 23126 N 45th Place
