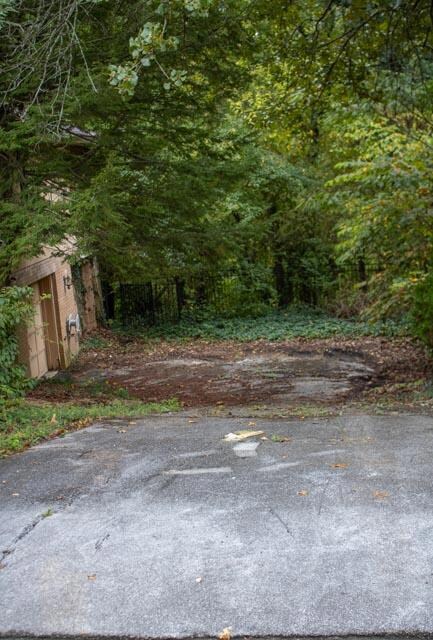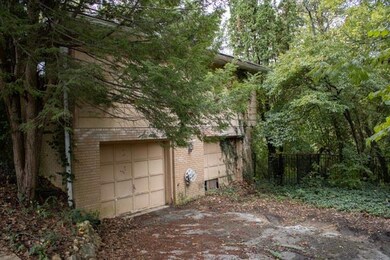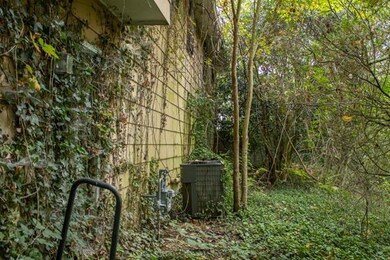
482 King Crest Ln Hixson, TN 37343
Valleybrook NeighborhoodHighlights
- Ranch Style House
- 2 Car Attached Garage
- Wet Bar
- No HOA
- Brick Exterior Construction
- Fireplace in Basement
About This Home
As of April 2025Welcome to your home in Kingsridge Subdivision!Discover the untapped potential of this classic Ranch-Style home, nestled in the highly sought-after Kingsridge neighborhood. This property has been cherished by the same family since 1996 and is now ready for a fresh new chapter. Featuring 3 bedrooms, 3 full bathrooms, and an expansive layout that includes two generously-sized bonus rooms in the finished basement, and 2 fireplaces, this home offers endless opportunities for restoration and customization.
The basement level serves as an additional living space, complete with its own cozy wood-burning fireplace, wet bar, and direct access to the outdoor area. Imagine the potential to transform this space into a perfect guest suite, rental unit, or entertainment area—ideal for maximizing the home's value and appeal. With over 18,000 square feet of lot space and multiple living areas, this property is just waiting for someone with vision to bring it back to its former glory.
Being sold AS IS.
Exceptional Location & Amenities: This home is also situated in a prime location within Hixson, TN located near Shopping Centers: Only minutes away from the Northgate Mall, Target, Walmart Supercenter, and Publix at Hixson.
Dining & Restaurants: Satisfy your cravings with a wide variety of local favorites and national chains, including the nearby Buffalo Wild Wings, LongHorn Steakhouse, Chick-fil-A, Panera Bread, and more.
Recreational Areas: Spend the weekend exploring Greenway Farms, a local gem offering trails, picnic areas, and kayaking, just a short drive away. The Chester Frost Park and Tennessee Riverpark are also nearby, providing ample opportunities for fishing, boating, and enjoying scenic views.
Endless Potential Awaits! With so much space, flexibility, and a desirable location, this home has all the ingredients for a lucrative investment. Don't Miss Out—Motivated seller!
Last Agent to Sell the Property
Realty One Group Experts License #357806 Listed on: 10/26/2024
Home Details
Home Type
- Single Family
Est. Annual Taxes
- $2,900
Year Built
- Built in 1973
Lot Details
- 0.42 Acre Lot
- Lot Dimensions are 110x161.20
- Fenced
Parking
- 2 Car Attached Garage
- Driveway
Home Design
- Ranch Style House
- Brick Exterior Construction
- Brick Foundation
Interior Spaces
- Wet Bar
- Living Room with Fireplace
- Finished Basement
- Fireplace in Basement
Bedrooms and Bathrooms
- 3 Bedrooms
- 3 Full Bathrooms
Schools
- Hixson Elementary School
- Hixson Middle School
- Hixson High School
Utilities
- Central Heating and Cooling System
- Water Heater
Community Details
- No Home Owners Association
- Kingsridge Subdivision
Listing and Financial Details
- Assessor Parcel Number 100a D 024
Ownership History
Purchase Details
Home Financials for this Owner
Home Financials are based on the most recent Mortgage that was taken out on this home.Purchase Details
Home Financials for this Owner
Home Financials are based on the most recent Mortgage that was taken out on this home.Purchase Details
Similar Homes in the area
Home Values in the Area
Average Home Value in this Area
Purchase History
| Date | Type | Sale Price | Title Company |
|---|---|---|---|
| Warranty Deed | $464,900 | Cumberland Title | |
| Warranty Deed | $464,900 | Cumberland Title | |
| Warranty Deed | $200,000 | Cumberland Title & Guaranty | |
| Quit Claim Deed | -- | -- |
Mortgage History
| Date | Status | Loan Amount | Loan Type |
|---|---|---|---|
| Open | $450,953 | New Conventional | |
| Closed | $450,953 | New Conventional | |
| Previous Owner | $311,000 | New Conventional | |
| Previous Owner | $54,000 | Unknown |
Property History
| Date | Event | Price | Change | Sq Ft Price |
|---|---|---|---|---|
| 04/17/2025 04/17/25 | Sold | $464,900 | 0.0% | $145 / Sq Ft |
| 03/17/2025 03/17/25 | Pending | -- | -- | -- |
| 03/13/2025 03/13/25 | For Sale | $464,900 | +132.5% | $145 / Sq Ft |
| 11/21/2024 11/21/24 | Sold | $200,000 | -37.5% | $64 / Sq Ft |
| 10/30/2024 10/30/24 | Pending | -- | -- | -- |
| 10/26/2024 10/26/24 | For Sale | $320,000 | 0.0% | $102 / Sq Ft |
| 10/22/2024 10/22/24 | Pending | -- | -- | -- |
| 10/18/2024 10/18/24 | Price Changed | $320,000 | -8.6% | $102 / Sq Ft |
| 10/15/2024 10/15/24 | Price Changed | $350,000 | -2.8% | $112 / Sq Ft |
| 10/07/2024 10/07/24 | Price Changed | $360,000 | -5.3% | $115 / Sq Ft |
| 09/27/2024 09/27/24 | For Sale | $380,000 | -- | $122 / Sq Ft |
Tax History Compared to Growth
Tax History
| Year | Tax Paid | Tax Assessment Tax Assessment Total Assessment is a certain percentage of the fair market value that is determined by local assessors to be the total taxable value of land and additions on the property. | Land | Improvement |
|---|---|---|---|---|
| 2024 | $1,446 | $64,625 | $0 | $0 |
| 2023 | $1,446 | $64,625 | $0 | $0 |
| 2022 | $1,446 | $64,625 | $0 | $0 |
| 2021 | $1,446 | $64,625 | $0 | $0 |
| 2020 | $1,215 | $43,925 | $0 | $0 |
| 2019 | $1,215 | $43,925 | $0 | $0 |
| 2018 | $1,127 | $43,925 | $0 | $0 |
| 2017 | $1,215 | $43,925 | $0 | $0 |
| 2016 | $1,161 | $0 | $0 | $0 |
| 2015 | $2,246 | $42,000 | $0 | $0 |
| 2014 | $2,246 | $0 | $0 | $0 |
Agents Affiliated with this Home
-
L
Seller's Agent in 2025
Lee Marshall Hobbs
Keller Williams Realty
-
K
Buyer's Agent in 2025
Kandi Lawson
Red Barn Realty Group, LLC
-
P
Seller's Agent in 2024
Patrick Jenkins
Realty One Group Experts
Map
Source: Greater Chattanooga REALTORS®
MLS Number: 1500753
APN: 100A-D-024
- 819 Lower Mill Rd
- 826 Lower Mill Rd
- 793 Wood Grove Cir
- 952 Lower Mill Rd
- 5813 Northwoods Dr
- 548 Titanium Dr
- 5925 Winding Ln
- 5908 Northwoods Dr
- 821 Sutton Dr
- 6557 Esquire Dr
- 6566 Esquire Dr
- 6562 Esquire Ln
- 1235 Northern Ct
- 6683 Sandswitch Rd
- 1226 Thomas Ln
- 5977 Crestview Dr
- 0 Ethyeylin Ln Unit RTC2922392
- 00 Delores Dr
- 5839 Crestview Dr
- 1231 Gadd Rd



