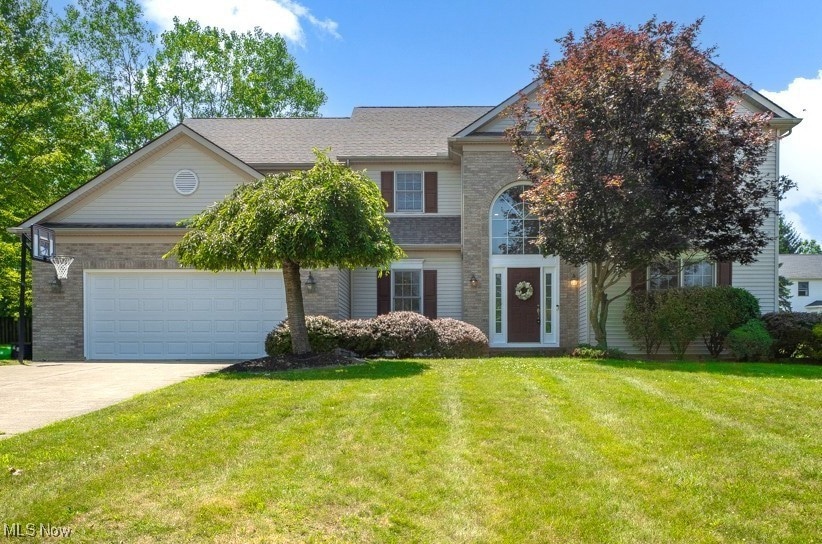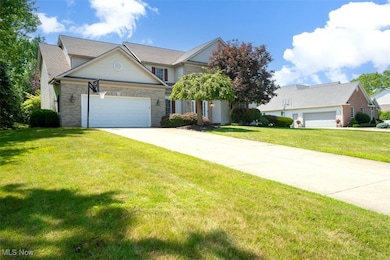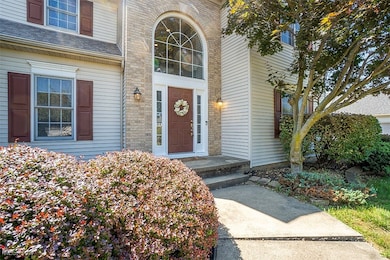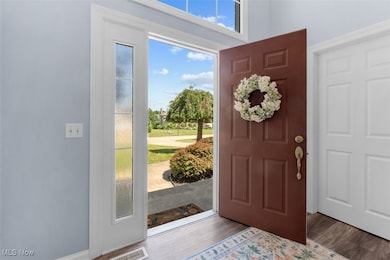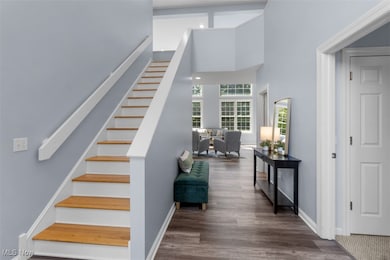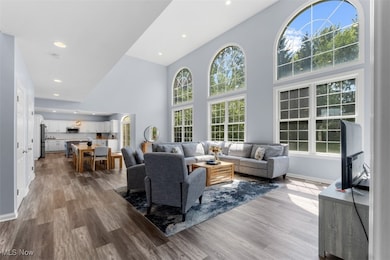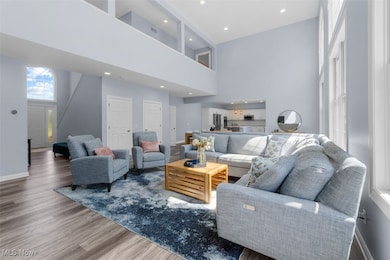
482 Medway Rd Cleveland, OH 44143
Estimated payment $4,594/month
Highlights
- Popular Property
- Colonial Architecture
- Patio
- Mayfield High School Rated A
- 2 Car Attached Garage
- Forced Air Heating and Cooling System
About This Home
Welcome to this beautifully maintained 5-bedroom, 3.5 bath home in the highly sought-after Highland Woods East neighborhood offering space, flexibility, and modern updates. Custom built, this home features a bright, open layout with updated flooring throughout the first floor (2021) and fresh, contemporary paint colors that make every space feel stylish and move-in ready. The renovated kitchen (2021) boasts modern finishes, generous counter space, and seamless flow into the living and dining areas - ideal for both everyday living and entertaining. The first floor offers rare flexibility, including a spacious en-suite bedroom, perfect for guests or multigenerational living - and a fifth bedroom that functions beautifully as a home office, playroom, or den. A convenient laundry room flows from the mudroom to help organize how we live today. There is a 2+ car garage for all of life's extras. Upstairs, retreat to the expansive primary suite featuring a walk-in closet and a large bath with a soaking tub, double vanity and walk-in shower. Two additional well-sized bedrooms share a full hall bath. Step outside to enjoy a nicely sized yard with a patio, offering plenty of space for relaxing, grilling, or outdoor recreation. Located in a peaceful neighborhood with easy access to parks, schools, and major conveniences, this Highland Heights gem offers comfort, flexibility, and style, all under one roof.
Listing Agent
Howard Hanna Brokerage Email: meredithbabel@howardhanna.com License #2001022498 Listed on: 07/09/2025

Co-Listing Agent
Howard Hanna Brokerage Email: meredithbabel@howardhanna.com License #2015005698
Home Details
Home Type
- Single Family
Est. Annual Taxes
- $9,524
Year Built
- Built in 1999
Lot Details
- 0.4 Acre Lot
- Lot Dimensions are 100x175
HOA Fees
- $17 Monthly HOA Fees
Parking
- 2 Car Attached Garage
- Garage Door Opener
Home Design
- Colonial Architecture
- Brick Exterior Construction
- Fiberglass Roof
- Asphalt Roof
- Vinyl Siding
Interior Spaces
- 3,833 Sq Ft Home
- 2-Story Property
- Unfinished Basement
- Basement Fills Entire Space Under The House
Kitchen
- Range<<rangeHoodToken>>
- Dishwasher
Bedrooms and Bathrooms
- 5 Bedrooms | 2 Main Level Bedrooms
- 3.5 Bathrooms
Laundry
- Dryer
- Washer
Outdoor Features
- Patio
Utilities
- Forced Air Heating and Cooling System
- Heating System Uses Gas
Community Details
- Continental Management Association
- Highland Woods East Subdivision
Listing and Financial Details
- Assessor Parcel Number 821-30-018
Map
Home Values in the Area
Average Home Value in this Area
Tax History
| Year | Tax Paid | Tax Assessment Tax Assessment Total Assessment is a certain percentage of the fair market value that is determined by local assessors to be the total taxable value of land and additions on the property. | Land | Improvement |
|---|---|---|---|---|
| 2024 | $9,525 | $154,700 | $31,115 | $123,585 |
| 2023 | $10,280 | $147,880 | $27,860 | $120,020 |
| 2022 | $10,214 | $147,880 | $27,860 | $120,020 |
| 2021 | $10,143 | $147,880 | $27,860 | $120,020 |
| 2020 | $11,082 | $147,880 | $27,860 | $120,020 |
| 2019 | $10,718 | $422,500 | $79,600 | $342,900 |
| 2018 | $10,649 | $147,880 | $27,860 | $120,020 |
| 2017 | $10,740 | $138,890 | $28,530 | $110,360 |
| 2016 | $10,653 | $138,890 | $28,530 | $110,360 |
| 2015 | $9,509 | $138,890 | $28,530 | $110,360 |
| 2014 | $9,509 | $134,830 | $27,690 | $107,140 |
Property History
| Date | Event | Price | Change | Sq Ft Price |
|---|---|---|---|---|
| 07/09/2025 07/09/25 | For Sale | $685,000 | +55.0% | $179 / Sq Ft |
| 05/04/2021 05/04/21 | Sold | $442,000 | +1.6% | $115 / Sq Ft |
| 04/05/2021 04/05/21 | Pending | -- | -- | -- |
| 03/30/2021 03/30/21 | For Sale | $435,000 | -- | $113 / Sq Ft |
Purchase History
| Date | Type | Sale Price | Title Company |
|---|---|---|---|
| Warranty Deed | $442,000 | Infinity Title | |
| Interfamily Deed Transfer | -- | None Available | |
| Special Warranty Deed | $325,000 | Accutitle Agency Inc | |
| Quit Claim Deed | -- | Accutitle Agency Inc | |
| Sheriffs Deed | $280,000 | Thoroughbred Title | |
| Quit Claim Deed | -- | -- | |
| Warranty Deed | $105,000 | -- | |
| Deed | -- | -- | |
| Deed | -- | -- | |
| Deed | -- | -- |
Mortgage History
| Date | Status | Loan Amount | Loan Type |
|---|---|---|---|
| Open | $342,000 | New Conventional | |
| Previous Owner | $125,000 | Purchase Money Mortgage | |
| Previous Owner | $405,000 | Unknown | |
| Previous Owner | $280,000 | Unknown | |
| Previous Owner | $195,000 | Unknown |
Similar Homes in Cleveland, OH
Source: MLS Now (Howard Hanna)
MLS Number: 5136239
APN: 821-30-018
- 489 Leverett Ln
- 464 Medway Rd
- 6335 Highland Rd
- 422 Diana Ct
- 545 Miner Rd
- 6453 N Cobblestone Rd
- 6477 N Cobblestone Rd
- 6451 S Cobblestone Rd
- 6452 S Cobblestone Rd
- 588 Magnolia Ct
- 592 Magnolia Ct
- 6036 Whiteford Dr
- 462 Lowell Dr
- 363 E Legend Ct Unit A
- 356 E Legend Ct Unit 356B
- 456 Sandhurst Dr
- 382 W Glen Eagle Dr
- 469 Blueberry Cir
- 293 Burwick Rd
- 3041 Andrews Ln
- 919 Aintree Park Dr
- 1105 Elmwood Rd
- 444 Richmond Park E
- 1221 Bonnie Ln
- 250 Chatham Way
- 35100 Chardon Rd
- 6300 Maplewood Rd
- 6500 Maplewood Rd
- 1420-1458 Golden Gate Blvd
- 1414 Som Center Rd
- 27400 Chardon Rd
- 6807 Mayfield Rd
- 27000 Bishop Park Dr
- 1575-1583 Mallard Dr
- 6700 Larchmont Dr
- 137 Chestnut Ln
- 6503 Marsol Rd
- 2252 Par Ln
- 38522 Rogers Rd
- 100 Richmond Rd
