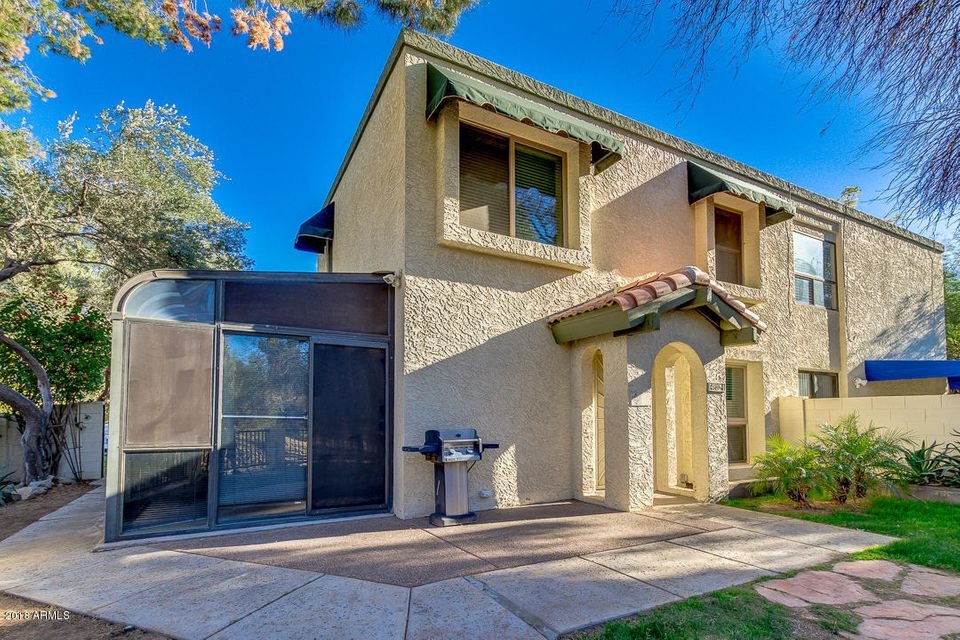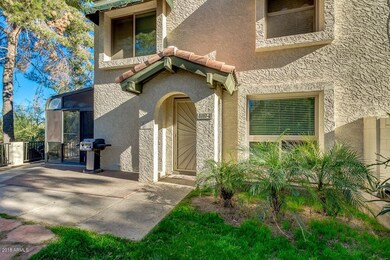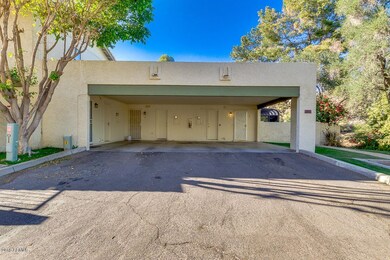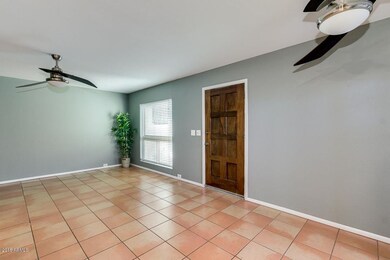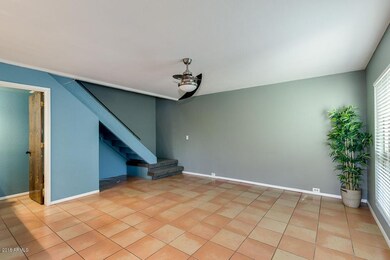
4820 E Winston Dr Unit 1 Phoenix, AZ 85044
Ahwatukee NeighborhoodHighlights
- Golf Course Community
- Clubhouse
- Granite Countertops
- Heated Spa
- Corner Lot
- Private Yard
About This Home
As of March 2018Beautifully maintained townhome in highly sought-after Pointe at South Mountain! Truly move-in ready! Kitchen boasts custom painted cabinets, granite slab counters, upgraded sink/faucet, new oven, pendant lighting & pantry. Large great room! Newer Milgard windows and Anderson Low E French doors. Beautifully remodeled bathrooms! Tile surrounds in full bath/shower and custom glass shower door enclosure. One of the largest lots in the community; private setting - backs to desert! Custom (permitted) AZ Room! (AZ Room custom windows open completely for those warmer nights!) Extra patio/courtyard area and beautifully landscaped yard.
Last Agent to Sell the Property
West USA Realty License #SA652460000 Listed on: 02/10/2018

Townhouse Details
Home Type
- Townhome
Est. Annual Taxes
- $1,285
Year Built
- Built in 1983
Lot Details
- 1,838 Sq Ft Lot
- Cul-De-Sac
- Wrought Iron Fence
- Front and Back Yard Sprinklers
- Sprinklers on Timer
- Private Yard
- Grass Covered Lot
Parking
- 1 Carport Space
Home Design
- Wood Frame Construction
- Tile Roof
- Stucco
Interior Spaces
- 976 Sq Ft Home
- 2-Story Property
- Ceiling Fan
- Double Pane Windows
- Low Emissivity Windows
- Security System Owned
Kitchen
- Eat-In Kitchen
- Breakfast Bar
- Dishwasher
- Granite Countertops
Flooring
- Carpet
- Tile
Bedrooms and Bathrooms
- 2 Bedrooms
- Remodeled Bathroom
- 1.5 Bathrooms
Laundry
- Dryer
- Washer
Pool
- Heated Spa
- Heated Pool
Schools
- Frank Elementary School
- FEES College Preparatory Middle School
- Mountain Pointe High School
Utilities
- Refrigerated Cooling System
- Heating Available
- High Speed Internet
- Cable TV Available
Additional Features
- Covered Patio or Porch
- Property is near a bus stop
Listing and Financial Details
- Tax Lot 222
- Assessor Parcel Number 301-13-049
Community Details
Overview
- Property has a Home Owners Association
- Vision Property Mgmt Association, Phone Number (480) 759-4945
- Built by Gosnell
- Pointe South Mountain Lot 1 25 201 242 A H Subdivision
Amenities
- Clubhouse
- Recreation Room
Recreation
- Golf Course Community
- Heated Community Pool
- Community Spa
- Bike Trail
Ownership History
Purchase Details
Home Financials for this Owner
Home Financials are based on the most recent Mortgage that was taken out on this home.Purchase Details
Home Financials for this Owner
Home Financials are based on the most recent Mortgage that was taken out on this home.Purchase Details
Purchase Details
Similar Homes in Phoenix, AZ
Home Values in the Area
Average Home Value in this Area
Purchase History
| Date | Type | Sale Price | Title Company |
|---|---|---|---|
| Warranty Deed | $189,000 | Pioneer Title Agency Inc | |
| Warranty Deed | $169,900 | Empire West Title Agency | |
| Cash Sale Deed | $127,000 | First American Title | |
| Cash Sale Deed | $69,900 | First American Title |
Mortgage History
| Date | Status | Loan Amount | Loan Type |
|---|---|---|---|
| Open | $254,375 | FHA | |
| Closed | $201,600 | New Conventional | |
| Closed | $151,200 | New Conventional | |
| Previous Owner | $155,585 | FHA | |
| Previous Owner | $50,000 | Credit Line Revolving | |
| Previous Owner | $50,000 | Unknown |
Property History
| Date | Event | Price | Change | Sq Ft Price |
|---|---|---|---|---|
| 03/12/2018 03/12/18 | Sold | $189,000 | +0.8% | $194 / Sq Ft |
| 02/11/2018 02/11/18 | Pending | -- | -- | -- |
| 02/09/2018 02/09/18 | For Sale | $187,500 | 0.0% | $192 / Sq Ft |
| 06/01/2016 06/01/16 | Rented | $1,200 | 0.0% | -- |
| 05/06/2016 05/06/16 | Under Contract | -- | -- | -- |
| 04/12/2016 04/12/16 | For Rent | $1,200 | 0.0% | -- |
| 04/01/2015 04/01/15 | Sold | $169,900 | 0.0% | $174 / Sq Ft |
| 02/09/2015 02/09/15 | Pending | -- | -- | -- |
| 01/28/2015 01/28/15 | For Sale | $169,900 | -- | $174 / Sq Ft |
Tax History Compared to Growth
Tax History
| Year | Tax Paid | Tax Assessment Tax Assessment Total Assessment is a certain percentage of the fair market value that is determined by local assessors to be the total taxable value of land and additions on the property. | Land | Improvement |
|---|---|---|---|---|
| 2025 | $1,271 | $13,683 | -- | -- |
| 2024 | $1,271 | $13,031 | -- | -- |
| 2023 | $1,271 | $22,530 | $4,500 | $18,030 |
| 2022 | $1,219 | $17,580 | $3,510 | $14,070 |
| 2021 | $1,247 | $16,250 | $3,250 | $13,000 |
| 2020 | $1,204 | $14,860 | $2,970 | $11,890 |
| 2019 | $1,181 | $13,500 | $2,700 | $10,800 |
| 2018 | $1,149 | $13,050 | $2,610 | $10,440 |
| 2017 | $1,285 | $12,000 | $2,400 | $9,600 |
| 2016 | $1,275 | $11,100 | $2,220 | $8,880 |
| 2015 | $1,038 | $10,270 | $2,050 | $8,220 |
Agents Affiliated with this Home
-
Angela Williams

Seller's Agent in 2018
Angela Williams
West USA Realty
(623) 882-4417
99 Total Sales
-
Thomas Wang
T
Seller's Agent in 2016
Thomas Wang
Golden Bull Realty LLC
(480) 620-5328
29 Total Sales
-
Sheryl Del Col

Buyer's Agent in 2016
Sheryl Del Col
Realty One Group
(602) 703-6739
2 in this area
45 Total Sales
-
Mike Mendoza

Seller's Agent in 2015
Mike Mendoza
Keller Williams Realty Sonoran Living
(602) 430-3917
68 in this area
196 Total Sales
-
Lisa Miguel

Seller Co-Listing Agent in 2015
Lisa Miguel
West USA Realty
(480) 444-6058
28 in this area
137 Total Sales
Map
Source: Arizona Regional Multiple Listing Service (ARMLS)
MLS Number: 5721688
APN: 301-13-049
- 4714 E Ardmore Rd
- 8642 S 51st St Unit 2
- 8642 S 51st St Unit 1
- 8653 S 51st St Unit 2
- 4702 E Euclid Ave
- 4626 E Euclid Ave
- 8805 S 51st St Unit 2
- 5018 E Siesta Dr Unit 3
- 8841 S 48th St Unit 1
- 8817 S 51st St Unit 1
- 9012 S 47th Place
- 8829 S 51st St Unit 3
- 4923 E Hazel Dr Unit 3
- 9207 S 51st St
- 5055 E Paseo Way
- 5019 E La Mirada Way Unit 8
- 9005 S Calle Sahuaro
- 8007 S Calle Maravilla
- 9414 S 47th Place
- 9430 S 47th Place
