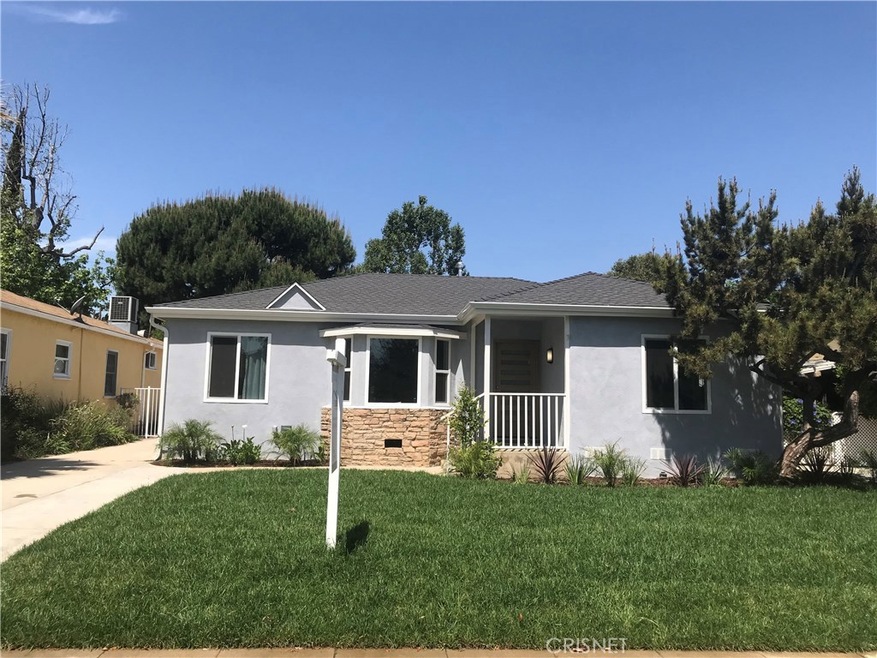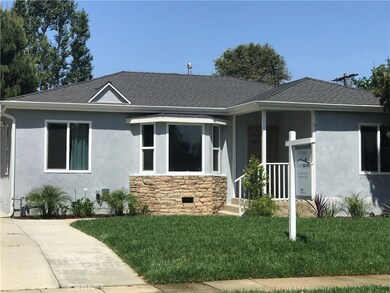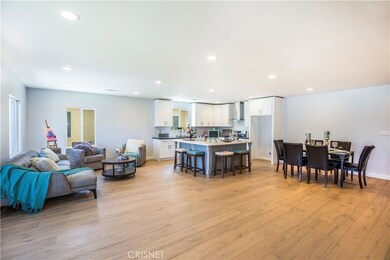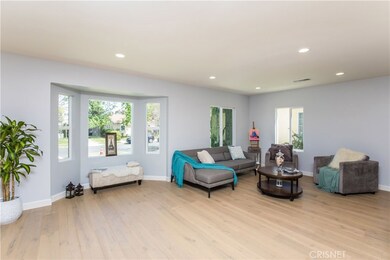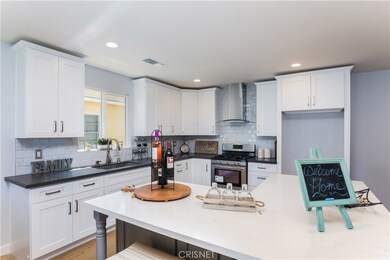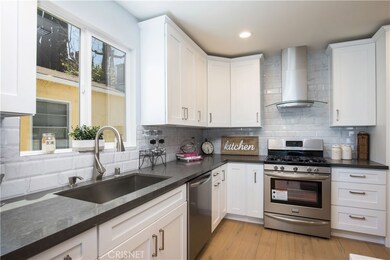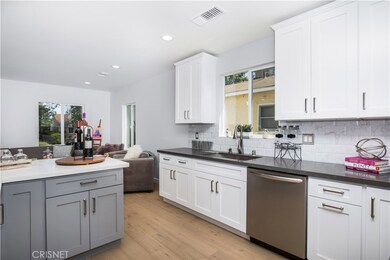
4821 Calhoun Ave Sherman Oaks, CA 91423
Highlights
- Primary Bedroom Suite
- Updated Kitchen
- Deck
- Chandler Elementary Rated A-
- Open Floorplan
- 3-minute walk to Van Nuys-Sherman Oaks War Memorial Park
About This Home
As of November 2021Welcome home to this fully remodeled gem! Centrally located in the heart of Sherman Oaks, this home features over 2000 sq ft of living space, 4 spacious bedrooms, 3 baths, a beautiful open floor plan, recessed lighting and engineered wood floors throughout. The chef's kitchen boasts a large L-shaped island with seating for entertaining, brand new shaker cabinets providing plenty of storage space, quartz countertops, stainless steel appliances and large basin sink. The master bedroom showcases a large walk in closet with built-ins, and the en suite bath features a dual sink vanity, roomy shower with bench and rain showerhead, and separate soaking tub with modern fixtures. Right off the master is a covered wooden deck, perfect for having your morning coffee. Access for the deck is also through the hallway. The long driveway provides plenty of room for parking on top of the detached 2 car garage. The backyard boasts avocado, persimmon, and fig trees, new wooden fencing with room for a pool. This home is convenient to great schools, parks, shopping, restaurants, and many more amenities.
Last Agent to Sell the Property
Equity Union License #01914509 Listed on: 05/15/2018
Home Details
Home Type
- Single Family
Est. Annual Taxes
- $19,662
Year Built
- Built in 1940 | Remodeled
Lot Details
- 6,895 Sq Ft Lot
- Density is up to 1 Unit/Acre
- Property is zoned LAR1
Parking
- 2 Car Garage
- Parking Available
Interior Spaces
- 2,004 Sq Ft Home
- 1-Story Property
- Open Floorplan
- Recessed Lighting
- Great Room
- Family Room Off Kitchen
- Wood Flooring
Kitchen
- Updated Kitchen
- Open to Family Room
- Eat-In Kitchen
- Gas Range
- Dishwasher
- Kitchen Island
- Quartz Countertops
- Self-Closing Drawers and Cabinet Doors
- Disposal
Bedrooms and Bathrooms
- 4 Main Level Bedrooms
- Primary Bedroom Suite
- Walk-In Closet
- Quartz Bathroom Countertops
- Dual Vanity Sinks in Primary Bathroom
- Separate Shower
Laundry
- Laundry Room
- Stacked Washer and Dryer
Outdoor Features
- Deck
- Wood patio
- Porch
Location
- Suburban Location
Utilities
- Central Heating and Cooling System
- Tankless Water Heater
Community Details
- No Home Owners Association
Listing and Financial Details
- Tax Lot 41
- Tax Tract Number 9071
- Assessor Parcel Number 2248026016
Ownership History
Purchase Details
Home Financials for this Owner
Home Financials are based on the most recent Mortgage that was taken out on this home.Purchase Details
Home Financials for this Owner
Home Financials are based on the most recent Mortgage that was taken out on this home.Purchase Details
Home Financials for this Owner
Home Financials are based on the most recent Mortgage that was taken out on this home.Purchase Details
Home Financials for this Owner
Home Financials are based on the most recent Mortgage that was taken out on this home.Purchase Details
Purchase Details
Similar Homes in Sherman Oaks, CA
Home Values in the Area
Average Home Value in this Area
Purchase History
| Date | Type | Sale Price | Title Company |
|---|---|---|---|
| Grant Deed | $1,550,000 | Fidelity National Title | |
| Interfamily Deed Transfer | -- | Attorney Title Agency | |
| Grant Deed | $1,235,000 | Lawyers Title Company | |
| Grant Deed | $765,000 | Fidelity Sherman Oaks | |
| Interfamily Deed Transfer | -- | None Available | |
| Grant Deed | -- | None Available |
Mortgage History
| Date | Status | Loan Amount | Loan Type |
|---|---|---|---|
| Open | $1,317,500 | New Conventional | |
| Previous Owner | $944,000 | New Conventional | |
| Previous Owner | $988,000 | New Conventional | |
| Previous Owner | $459,000 | Purchase Money Mortgage | |
| Previous Owner | $207,000 | Unknown | |
| Previous Owner | $200,000 | Unknown |
Property History
| Date | Event | Price | Change | Sq Ft Price |
|---|---|---|---|---|
| 11/02/2021 11/02/21 | Sold | $1,550,000 | +3.3% | $779 / Sq Ft |
| 09/27/2021 09/27/21 | Pending | -- | -- | -- |
| 09/20/2021 09/20/21 | For Sale | $1,500,000 | +21.5% | $754 / Sq Ft |
| 08/24/2018 08/24/18 | Sold | $1,235,000 | -1.1% | $616 / Sq Ft |
| 07/13/2018 07/13/18 | Pending | -- | -- | -- |
| 05/15/2018 05/15/18 | For Sale | $1,249,000 | +63.3% | $623 / Sq Ft |
| 05/17/2017 05/17/17 | Sold | $765,000 | +2.1% | $507 / Sq Ft |
| 04/19/2017 04/19/17 | Pending | -- | -- | -- |
| 03/30/2017 03/30/17 | For Sale | $749,000 | -- | $496 / Sq Ft |
Tax History Compared to Growth
Tax History
| Year | Tax Paid | Tax Assessment Tax Assessment Total Assessment is a certain percentage of the fair market value that is determined by local assessors to be the total taxable value of land and additions on the property. | Land | Improvement |
|---|---|---|---|---|
| 2024 | $19,662 | $1,612,619 | $1,169,617 | $443,002 |
| 2023 | $19,278 | $1,581,000 | $1,146,684 | $434,316 |
| 2022 | $18,375 | $1,550,000 | $1,124,200 | $425,800 |
| 2021 | $15,252 | $1,272,750 | $794,155 | $478,595 |
| 2020 | $15,408 | $1,259,700 | $786,012 | $473,688 |
| 2019 | $14,793 | $1,235,000 | $770,600 | $464,400 |
| 2018 | $9,511 | $780,300 | $624,240 | $156,060 |
| 2016 | $1,093 | $85,901 | $36,634 | $49,267 |
| 2015 | $1,078 | $84,611 | $36,084 | $48,527 |
| 2014 | $1,090 | $82,955 | $35,378 | $47,577 |
Agents Affiliated with this Home
-
Jennie Martin

Seller's Agent in 2021
Jennie Martin
Compass California II, Inc.
(310) 467-5999
2 in this area
28 Total Sales
-
S
Buyer's Agent in 2021
Steve Shanks
-
Jennifer Santulan

Seller's Agent in 2018
Jennifer Santulan
Equity Union
(818) 458-0346
1 in this area
96 Total Sales
-
Blair Thompson
B
Seller's Agent in 2017
Blair Thompson
Skymark Real Estate Group
(818) 414-4144
2 in this area
9 Total Sales
-
Marty Azoulay

Buyer's Agent in 2017
Marty Azoulay
Keller Williams Encino-Sherman Oaks
(818) 416-4663
1 in this area
89 Total Sales
Map
Source: California Regional Multiple Listing Service (CRMLS)
MLS Number: SR18114672
APN: 2248-026-016
- 14315 Riverside Dr Unit 209
- 4915 Tyrone Ave Unit 318
- 14025 Riverside Dr Unit 3
- 14319 Addison St Unit 4
- 14315 Hortense St
- 4532 Calhoun Ave
- 4526 Katherine Ave
- 4522 Calhoun Ave
- 4530 Tyrone Ave
- 14146 Hartsook St
- 4476 Calhoun Ave
- 5003 Tilden Ave Unit 109
- 4455 Katherine Ave
- 4511 Murietta Ave Unit 8
- 13944 Valleyheart Dr
- 4854 Ranchito Ave
- 14519 Addison St
- 4455 Hazeltine Ave Unit 103
- 14050 Magnolia Blvd Unit 316
- 14050 Magnolia Blvd Unit 315
