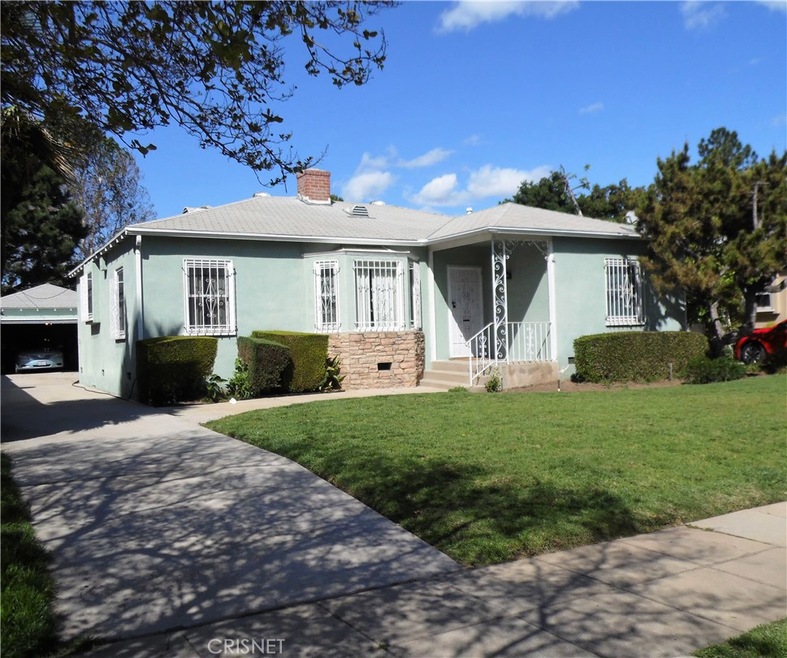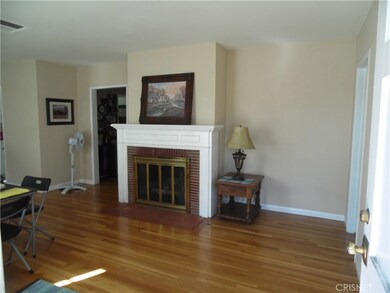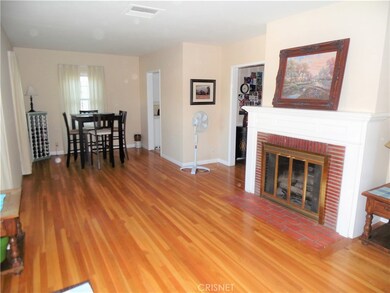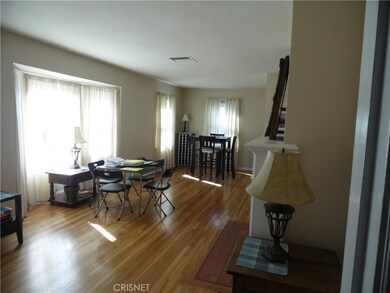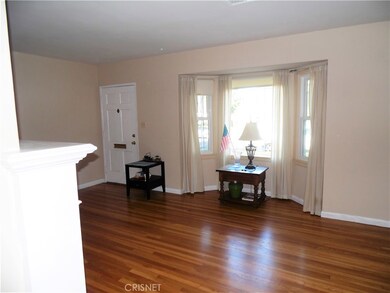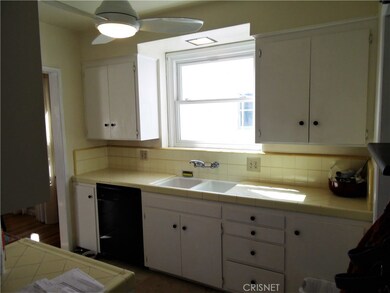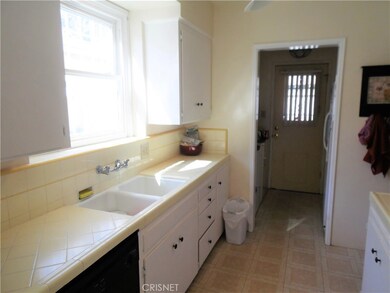
4821 Calhoun Ave Sherman Oaks, CA 91423
Highlights
- Property is near a park
- Traditional Architecture
- Covered patio or porch
- Chandler Elementary Rated A-
- No HOA
- 3-minute walk to Van Nuys-Sherman Oaks War Memorial Park
About This Home
As of November 2021Charming classic traditional in great location close to park and shopping on pretty tree-lined street. A little work and this will make this a great house. Gleaming wood floors and good paint in and out. This house is ready for a lucky buyer to make their own. Great bay window and classic fireplace in living room with crown molding. Large family room looks out to large covered patio and good-sized pretty yard. Easy access to freeways and other transit.
Last Agent to Sell the Property
Skymark Real Estate Group License #01143308 Listed on: 03/30/2017
Home Details
Home Type
- Single Family
Est. Annual Taxes
- $19,662
Year Built
- Built in 1940
Lot Details
- 6,895 Sq Ft Lot
- Wood Fence
- Chain Link Fence
- Rectangular Lot
- Level Lot
- Front and Back Yard Sprinklers
- Density is up to 1 Unit/Acre
- Property is zoned LAR1
Parking
- 2 Car Garage
- Parking Available
- Front Facing Garage
- Single Garage Door
- Garage Door Opener
- Driveway
Home Design
- Traditional Architecture
- Raised Foundation
- Rolled or Hot Mop Roof
- Composition Roof
- Partial Copper Plumbing
- Stucco
Interior Spaces
- 1,509 Sq Ft Home
- Chair Railings
- Crown Molding
- Ceiling Fan
- Double Pane Windows
- Awning
- Bay Window
- Window Screens
- Family Room
- Living Room with Fireplace
- Dining Room
- Storage
Kitchen
- Galley Kitchen
- Gas Oven
- Gas Range
- Range Hood
- Dishwasher
- Ceramic Countertops
- Disposal
Bedrooms and Bathrooms
- 2 Main Level Bedrooms
- Mirrored Closets Doors
- 2 Full Bathrooms
- Tile Bathroom Countertop
- Dual Sinks
- Low Flow Toliet
- <<tubWithShowerToken>>
- Separate Shower
- Exhaust Fan In Bathroom
- Closet In Bathroom
Laundry
- Laundry Room
- Washer and Gas Dryer Hookup
Home Security
- Window Bars
- Carbon Monoxide Detectors
- Fire and Smoke Detector
Accessible Home Design
- No Interior Steps
- Accessible Parking
Outdoor Features
- Covered patio or porch
- Outdoor Storage
- Rain Gutters
Location
- Property is near a park
- Property is near public transit
- Suburban Location
Utilities
- Forced Air Heating and Cooling System
- Heating System Uses Natural Gas
- Natural Gas Connected
- Satellite Dish
Community Details
- No Home Owners Association
Listing and Financial Details
- Tax Lot 41
- Tax Tract Number 9075
- Assessor Parcel Number 2248026016
Ownership History
Purchase Details
Home Financials for this Owner
Home Financials are based on the most recent Mortgage that was taken out on this home.Purchase Details
Home Financials for this Owner
Home Financials are based on the most recent Mortgage that was taken out on this home.Purchase Details
Home Financials for this Owner
Home Financials are based on the most recent Mortgage that was taken out on this home.Purchase Details
Home Financials for this Owner
Home Financials are based on the most recent Mortgage that was taken out on this home.Purchase Details
Purchase Details
Similar Homes in the area
Home Values in the Area
Average Home Value in this Area
Purchase History
| Date | Type | Sale Price | Title Company |
|---|---|---|---|
| Grant Deed | $1,550,000 | Fidelity National Title | |
| Interfamily Deed Transfer | -- | Attorney Title Agency | |
| Grant Deed | $1,235,000 | Lawyers Title Company | |
| Grant Deed | $765,000 | Fidelity Sherman Oaks | |
| Interfamily Deed Transfer | -- | None Available | |
| Grant Deed | -- | None Available |
Mortgage History
| Date | Status | Loan Amount | Loan Type |
|---|---|---|---|
| Open | $1,317,500 | New Conventional | |
| Previous Owner | $944,000 | New Conventional | |
| Previous Owner | $988,000 | New Conventional | |
| Previous Owner | $459,000 | Purchase Money Mortgage | |
| Previous Owner | $207,000 | Unknown | |
| Previous Owner | $200,000 | Unknown |
Property History
| Date | Event | Price | Change | Sq Ft Price |
|---|---|---|---|---|
| 11/02/2021 11/02/21 | Sold | $1,550,000 | +3.3% | $779 / Sq Ft |
| 09/27/2021 09/27/21 | Pending | -- | -- | -- |
| 09/20/2021 09/20/21 | For Sale | $1,500,000 | +21.5% | $754 / Sq Ft |
| 08/24/2018 08/24/18 | Sold | $1,235,000 | -1.1% | $616 / Sq Ft |
| 07/13/2018 07/13/18 | Pending | -- | -- | -- |
| 05/15/2018 05/15/18 | For Sale | $1,249,000 | +63.3% | $623 / Sq Ft |
| 05/17/2017 05/17/17 | Sold | $765,000 | +2.1% | $507 / Sq Ft |
| 04/19/2017 04/19/17 | Pending | -- | -- | -- |
| 03/30/2017 03/30/17 | For Sale | $749,000 | -- | $496 / Sq Ft |
Tax History Compared to Growth
Tax History
| Year | Tax Paid | Tax Assessment Tax Assessment Total Assessment is a certain percentage of the fair market value that is determined by local assessors to be the total taxable value of land and additions on the property. | Land | Improvement |
|---|---|---|---|---|
| 2024 | $19,662 | $1,612,619 | $1,169,617 | $443,002 |
| 2023 | $19,278 | $1,581,000 | $1,146,684 | $434,316 |
| 2022 | $18,375 | $1,550,000 | $1,124,200 | $425,800 |
| 2021 | $15,252 | $1,272,750 | $794,155 | $478,595 |
| 2020 | $15,408 | $1,259,700 | $786,012 | $473,688 |
| 2019 | $14,793 | $1,235,000 | $770,600 | $464,400 |
| 2018 | $9,511 | $780,300 | $624,240 | $156,060 |
| 2016 | $1,093 | $85,901 | $36,634 | $49,267 |
| 2015 | $1,078 | $84,611 | $36,084 | $48,527 |
| 2014 | $1,090 | $82,955 | $35,378 | $47,577 |
Agents Affiliated with this Home
-
Jennie Martin

Seller's Agent in 2021
Jennie Martin
Compass California II, Inc.
(310) 467-5999
2 in this area
28 Total Sales
-
S
Buyer's Agent in 2021
Steve Shanks
-
Jennifer Santulan

Seller's Agent in 2018
Jennifer Santulan
Equity Union
(818) 458-0346
1 in this area
96 Total Sales
-
Blair Thompson
B
Seller's Agent in 2017
Blair Thompson
Skymark Real Estate Group
(818) 414-4144
2 in this area
9 Total Sales
-
Marty Azoulay

Buyer's Agent in 2017
Marty Azoulay
Keller Williams Encino-Sherman Oaks
(818) 416-4663
1 in this area
89 Total Sales
Map
Source: California Regional Multiple Listing Service (CRMLS)
MLS Number: SR17064018
APN: 2248-026-016
- 14315 Riverside Dr Unit 209
- 14025 Riverside Dr Unit 3
- 4915 Tyrone Ave Unit 318
- 14315 Hortense St
- 4532 Calhoun Ave
- 4526 Katherine Ave
- 4522 Calhoun Ave
- 4530 Tyrone Ave
- 14319 Addison St Unit 4
- 4476 Calhoun Ave
- 13944 Valleyheart Dr
- 4511 Murietta Ave Unit 8
- 14146 Hartsook St
- 4455 Katherine Ave
- 4854 Ranchito Ave
- 5003 Tilden Ave Unit 109
- 4455 Hazeltine Ave Unit 103
- 4436 Stansbury Ave
- 4487 Colbath Ave Unit 101
- 4487 Colbath Ave Unit 207
