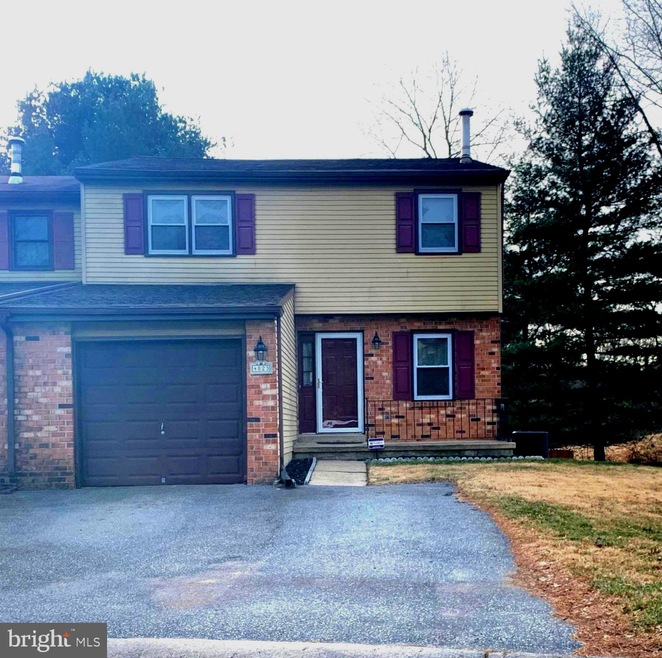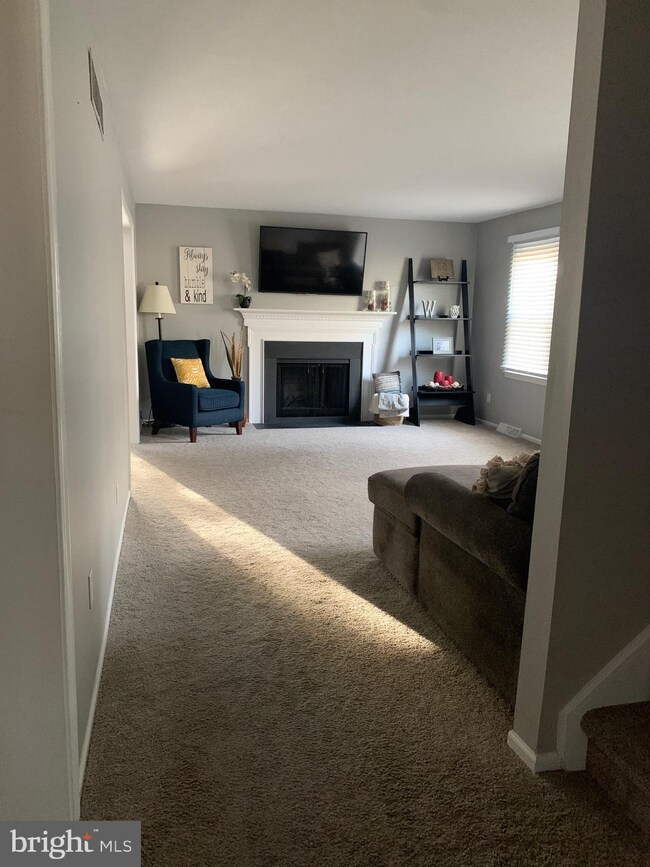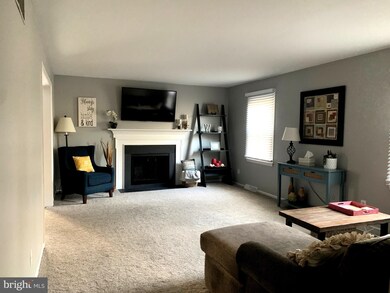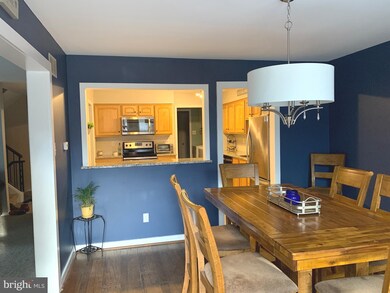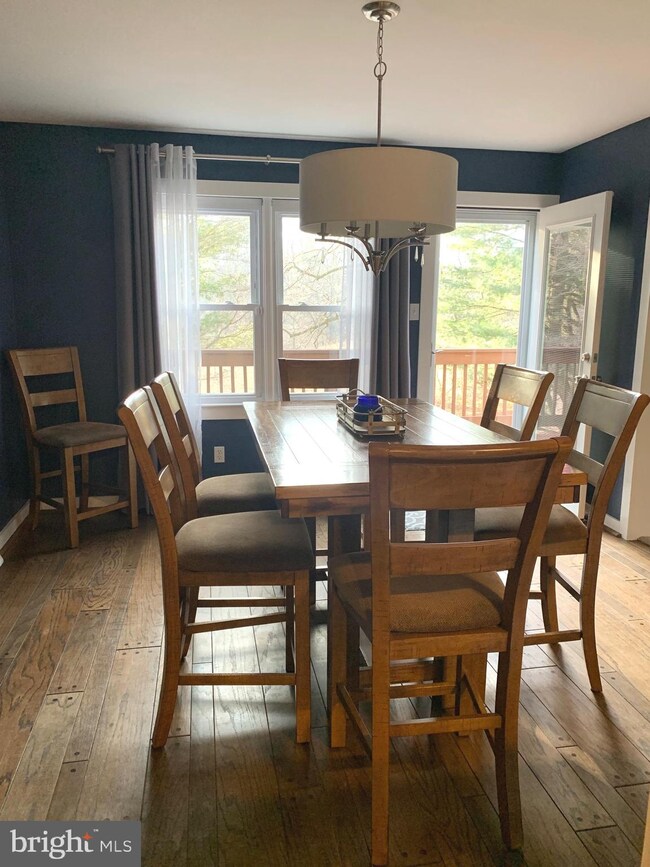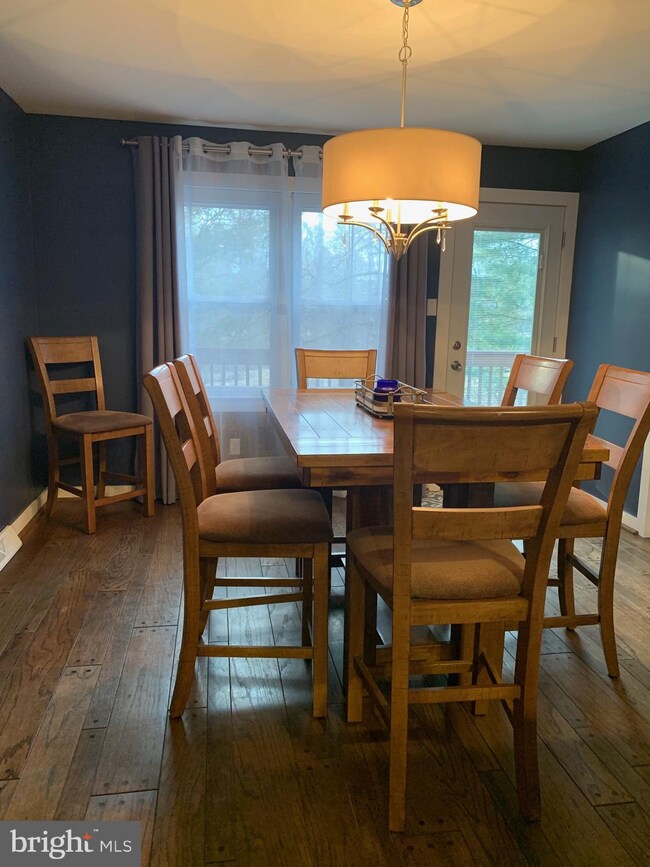
4823 Plum Run Ct Wilmington, DE 19808
Pike Creek NeighborhoodEstimated Value: $367,000 - $392,000
Highlights
- Scenic Views
- Deck
- 2 Fireplaces
- Linden Hill Elementary School Rated A
- Wood Flooring
- Bonus Room
About This Home
As of April 2020SBP - Don't judge a book by it's cover! This 4br, 3.5 bath home is one of the largest models in Plum Run. Recent updates include: New architechural shingle roof 2019/New A/C unit/Professionally painted interior/New stainless steel appliances/ New Granite counters & tile backsplash/ New light fixtures/New engineered wood flooring/New Carpet/Updated baths/New rear full-view doors from the dining room to the deck, that allow you to enjoy the gorgeous view.Enter the main level through the foyer and you will find an office, updated half bath, great room with fireplace, remodeled kitchen, dining room, laundry, and butler's pantry with lots of cabinets for storage.Upstairs you will find an inviting master suite w/sitting room, fireplace, new wood flooring, spacious walk-in closet, a full, updated bath, and an additional closet.Walk-out lower level has a family room w hardwood flooring, and French doors to rear fenced yard, full bath, additional bedroom, finished storage closet, and utility room w/space for additional storage.There is a 1-car garage and off street parking for 4 cars. There is an open front porch, as well as a rear deck that runs the width of the house and is separated from the next door neighbor with a 6ft brick divider wall. The view from the rear of this house is superior to those on other streets in this community.NOTE: Agent is related to seller.
Townhouse Details
Home Type
- Townhome
Est. Annual Taxes
- $2,676
Year Built
- Built in 1979
Lot Details
- 5,227 Sq Ft Lot
- Lot Dimensions are 40.00 x 136.30
- Picket Fence
- Wood Fence
- Property is in good condition
Parking
- 1 Car Direct Access Garage
- 4 Open Parking Spaces
- Front Facing Garage
- Garage Door Opener
- Driveway
Property Views
- Scenic Vista
- Woods
Home Design
- Brick Exterior Construction
- Block Foundation
- Architectural Shingle Roof
- Aluminum Siding
- Vinyl Siding
Interior Spaces
- 2,075 Sq Ft Home
- Property has 3 Levels
- 2 Fireplaces
- Entrance Foyer
- Great Room
- Family Room
- Sitting Room
- Dining Room
- Den
- Bonus Room
- Storage Room
- Utility Room
Kitchen
- Butlers Pantry
- Electric Oven or Range
- Self-Cleaning Oven
- Built-In Microwave
- Dishwasher
- Stainless Steel Appliances
- Disposal
Flooring
- Wood
- Carpet
- Ceramic Tile
Bedrooms and Bathrooms
- En-Suite Primary Bedroom
Laundry
- Laundry Room
- Laundry on main level
Finished Basement
- Walk-Out Basement
- Basement Fills Entire Space Under The House
Outdoor Features
- Deck
- Porch
Utilities
- Forced Air Heating and Cooling System
- Heating System Uses Oil
- Electric Water Heater
Community Details
- No Home Owners Association
- Plum Run Subdivision
Listing and Financial Details
- Tax Lot 082
- Assessor Parcel Number 08-036.40-082
Ownership History
Purchase Details
Home Financials for this Owner
Home Financials are based on the most recent Mortgage that was taken out on this home.Purchase Details
Home Financials for this Owner
Home Financials are based on the most recent Mortgage that was taken out on this home.Purchase Details
Similar Homes in Wilmington, DE
Home Values in the Area
Average Home Value in this Area
Purchase History
| Date | Buyer | Sale Price | Title Company |
|---|---|---|---|
| Hagan James A | $270,000 | None Available | |
| Ventresca Brittany M | $215,000 | Attorney | |
| Mccrea Joseph B | $138,700 | -- |
Mortgage History
| Date | Status | Borrower | Loan Amount |
|---|---|---|---|
| Open | Hagan James A | $72,000 | |
| Open | Hagan James A | $265,109 | |
| Closed | Hagan James A | $5,302 | |
| Previous Owner | Ventresca Brittany M | $208,550 |
Property History
| Date | Event | Price | Change | Sq Ft Price |
|---|---|---|---|---|
| 04/16/2020 04/16/20 | Sold | $270,000 | 0.0% | $130 / Sq Ft |
| 02/18/2020 02/18/20 | For Sale | $270,000 | +25.6% | $130 / Sq Ft |
| 02/16/2020 02/16/20 | Pending | -- | -- | -- |
| 03/16/2016 03/16/16 | Sold | $215,000 | -2.2% | $104 / Sq Ft |
| 01/24/2016 01/24/16 | Pending | -- | -- | -- |
| 01/19/2016 01/19/16 | Price Changed | $219,900 | -2.2% | $106 / Sq Ft |
| 11/10/2015 11/10/15 | For Sale | $224,900 | -- | $108 / Sq Ft |
Tax History Compared to Growth
Tax History
| Year | Tax Paid | Tax Assessment Tax Assessment Total Assessment is a certain percentage of the fair market value that is determined by local assessors to be the total taxable value of land and additions on the property. | Land | Improvement |
|---|---|---|---|---|
| 2024 | $3,103 | $81,000 | $24,600 | $56,400 |
| 2023 | $2,752 | $81,000 | $24,600 | $56,400 |
| 2022 | $2,767 | $81,000 | $24,600 | $56,400 |
| 2021 | $2,764 | $81,000 | $24,600 | $56,400 |
| 2020 | $2,765 | $81,000 | $24,600 | $56,400 |
| 2019 | $3,031 | $81,000 | $24,600 | $56,400 |
| 2018 | $241 | $81,000 | $24,600 | $56,400 |
| 2017 | $2,554 | $81,000 | $24,600 | $56,400 |
| 2016 | $2,554 | $81,000 | $24,600 | $56,400 |
| 2015 | -- | $81,000 | $24,600 | $56,400 |
| 2014 | $2,229 | $81,000 | $24,600 | $56,400 |
Agents Affiliated with this Home
-
Karen Ventresca

Seller's Agent in 2020
Karen Ventresca
RE/MAX
(302) 354-1188
2 in this area
127 Total Sales
-
Brian Hadley

Buyer's Agent in 2020
Brian Hadley
Patterson Schwartz
(302) 388-2984
49 in this area
361 Total Sales
-
JoAnn Barlow

Seller's Agent in 2016
JoAnn Barlow
Compass
(302) 388-2640
33 Total Sales
Map
Source: Bright MLS
MLS Number: DENC495428
APN: 08-036.40-082
- 4800 Sugar Plum Ct
- 4813 #2 Hogan Dr
- 4815 Hogan Dr
- 4811 Hogan Dr Unit 3
- 4809 Hogan Dr Unit 4
- 4807 Hogan Dr Unit 5
- 4805 Hogan Dr Unit 6
- 4858 Hogan Dr
- 4803 Hogan Dr Unit 7
- 4797 Hogan Dr
- 4907 Plum Run Ct
- 5405 Delray Dr
- 4700 Linden Knoll Dr Unit 431
- 3242 Brookline Rd
- 3603 632 Hewn Ln Unit 632
- 4928 S Tupelo Turn
- 5804 Tupelo Turn
- 3205 Champions Dr
- 4511 Claremont Ct Unit 252
- 5909 Stone Pine Rd
- 4823 Plum Run Ct
- 4821 Plum Run Ct
- 4825 Plum Run Ct
- 4827 Plum Run Ct
- 4829 Plum Run Ct
- 4817 Plum Run Ct
- 4831 Plum Run Ct
- 4833 Plum Run Ct
- 4815 Plum Run Ct
- 4930 Blossom Ln
- 4835 Plum Run Ct
- 4826 Plum Run Ct
- 4813 Plum Run Ct
- 4824 Plum Run Ct
- 4928 Blossom Ln
- 4837 Plum Run Ct
- 4926 Blossom Ln
- 4820 Plum Run Ct
- 4924 Blossom Ln
- 4839 Plum Run Ct
