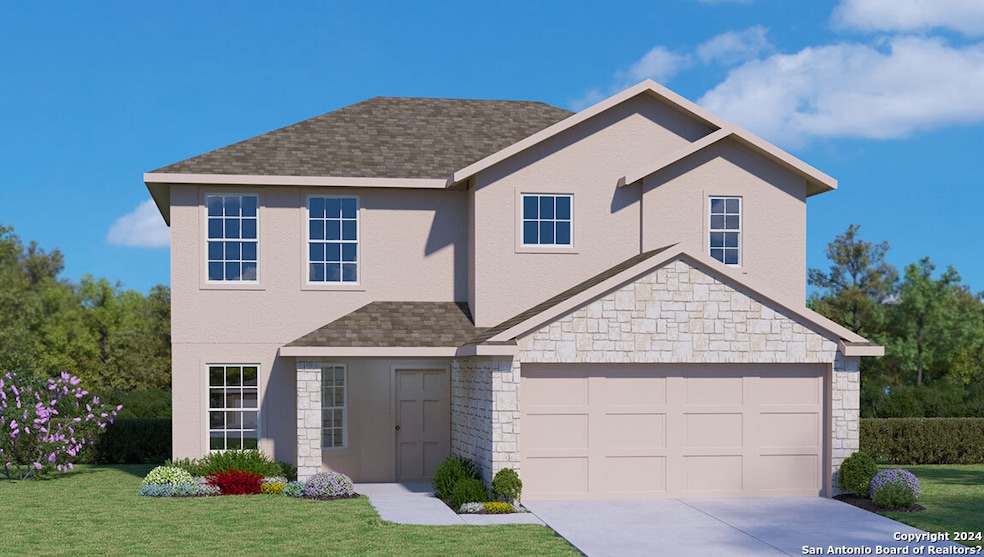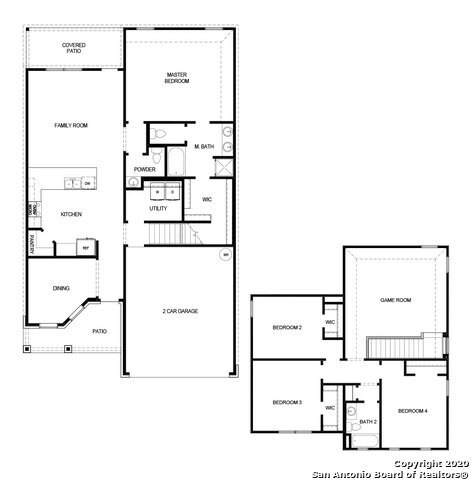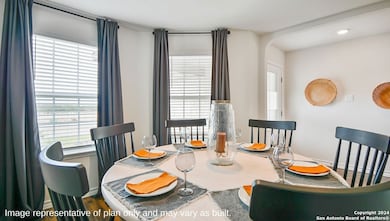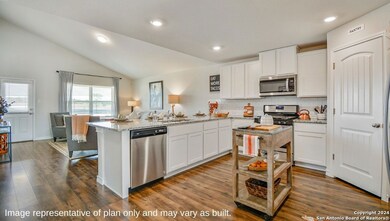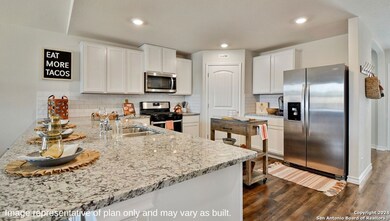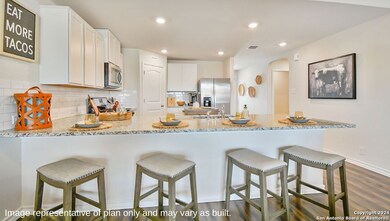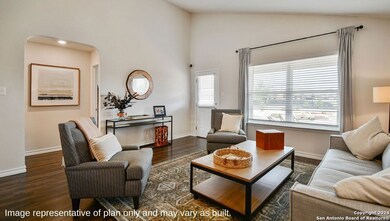
4828 Pyrolite Flats San Antonio, TX 78253
Westpointe West NeighborhoodEstimated payment $2,270/month
Highlights
- Fishing Pier
- New Construction
- Solid Surface Countertops
- Harlan High School Rated A-
- Clubhouse
- Two Living Areas
About This Home
The Walsh is a two-story, 2323 square foot, 4-bedroom, 2.5 bathroom. A spacious covered front porch opens into a beautiful formal dining room. Follow the entry hallway into a stunning open kitchen featuring stainless steel appliances, granite countertops, stylish white subway tile backsplash, spacious corner pantry, tons of cabinet space and a large eat-in breakfast bar. The kitchen opens to a spacious living room, complete with a stunning vaulted ceiling. The living room extends to a lengthy covered patio (per plan), perfect for outdoor dining or just simply keeping an eye on the kids while they play outside. The private main bedroom suite is located downstairs off the family room and offers dual vanities, separate tub and shower, ceramic tile flooring, water closet and unique, storage-friendly, walk-in closet with shelving. A half bathroom is located off the family room and an oversized utility room is located off the kitchen by the stairs. The second floor includes a spacious game room or office area, a second full bath, and three large secondary bedrooms with walk-in closets. You'll enjoy added security in your new home with our Home is Connected features. Using one central hub that talks to all the devices in your home, you can control the lights, thermostat and locks, all from your cellular device. Additional features include 9-foot ceilings, 2-inch faux wood blinds throughout the home, luxury vinyl plank flooring in entryway, family room, kitchen, and dining room, ceramic tile at all bathrooms and utility room, pre-plumb for water softener loop, and full yard landscaping and irrigation.
Home Details
Home Type
- Single Family
Est. Annual Taxes
- $1,166
Year Built
- Built in 2024 | New Construction
Lot Details
- 5,227 Sq Ft Lot
- Fenced
- Sprinkler System
HOA Fees
- $65 Monthly HOA Fees
Home Design
- Brick Exterior Construction
- Slab Foundation
- Composition Roof
- Radiant Barrier
Interior Spaces
- 2,323 Sq Ft Home
- Property has 2 Levels
- Double Pane Windows
- Window Treatments
- Two Living Areas
- Game Room
Kitchen
- Eat-In Kitchen
- Stove
- Microwave
- Ice Maker
- Dishwasher
- Solid Surface Countertops
- Disposal
Flooring
- Carpet
- Ceramic Tile
Bedrooms and Bathrooms
- 4 Bedrooms
- Walk-In Closet
Laundry
- Laundry Room
- Laundry on lower level
- Washer Hookup
Home Security
- Prewired Security
- Carbon Monoxide Detectors
- Fire and Smoke Detector
Parking
- 2 Car Attached Garage
- Garage Door Opener
Outdoor Features
- Waterfront Park
- Covered patio or porch
Schools
- Cole Elementary School
- Bernal Middle School
- Harlan High School
Utilities
- Central Heating and Cooling System
- SEER Rated 13-15 Air Conditioning Units
- Heating System Uses Natural Gas
- Programmable Thermostat
- High-Efficiency Water Heater
- Cable TV Available
Listing and Financial Details
- Legal Lot and Block 38 / 41
Community Details
Overview
- $1,000 HOA Transfer Fee
- Riverstone At Westpointe HOA
- Built by D.R. HORTON
- Riverstone At Westpointe Subdivision
- Mandatory home owners association
Amenities
- Community Barbecue Grill
- Clubhouse
Recreation
- Fishing Pier
- Tennis Courts
- Community Basketball Court
- Volleyball Courts
- Sport Court
- Community Pool
- Park
- Trails
- Bike Trail
Map
Home Values in the Area
Average Home Value in this Area
Tax History
| Year | Tax Paid | Tax Assessment Tax Assessment Total Assessment is a certain percentage of the fair market value that is determined by local assessors to be the total taxable value of land and additions on the property. | Land | Improvement |
|---|---|---|---|---|
| 2023 | $1,166 | $47,500 | $47,500 | -- |
Property History
| Date | Event | Price | Change | Sq Ft Price |
|---|---|---|---|---|
| 11/01/2024 11/01/24 | For Sale | $381,000 | -- | $164 / Sq Ft |
Purchase History
| Date | Type | Sale Price | Title Company |
|---|---|---|---|
| Deed | -- | None Listed On Document |
Mortgage History
| Date | Status | Loan Amount | Loan Type |
|---|---|---|---|
| Open | $364,675 | VA |
Similar Homes in San Antonio, TX
Source: San Antonio Board of REALTORS®
MLS Number: 1820329
APN: 04388-141-0380
- 4818 Pyrolite Flats
- 5003 Pyrite Canyon
- 4823 Pyrolite Flats
- 5019 Pyrite Canyon
- 5024 Pyrite Canyon
- 5002 Wichita Pike
- 5006 Wichita Pike
- 5010 Wichita Pike
- 5028 Pyrite Canyon
- 5014 Wichita Pike
- 5032 Pyrite Canyon
- 4919 Pyrolite Flats
- 5031 Pyrite Canyon
- 5026 Wichita Pike
- 5030 Wichita Pike
- 5011 Wichita Pike
- 5015 Wichita Pike
- 5047 Pyrite Canyon
- 5056 Pyrite Canyon
- 5027 Wichita Pike
- 5010 Wichita Pike
- 14050 Mudstone St
- 4626 Chalk Flats
- 14042 Shale Path
- 13714 Oolite Run
- 14010 Shale Path
- 5207 Scoria Trail
- 14006 Shale Path
- 5310 Concho Springs
- 14034 Breccia Loop
- 5414 Concho Springs
- 4229 Blue Granite
- 14011 Kenyte Row
- 5327 Wichita Pike
- 4242 Claystone Canyon
- 14410 San Saba Falls
- 4207 Claystone Canyon
- 4230 Chalk Flats
- 4139 Blue Granite
- 13903 Borolanite Dr
