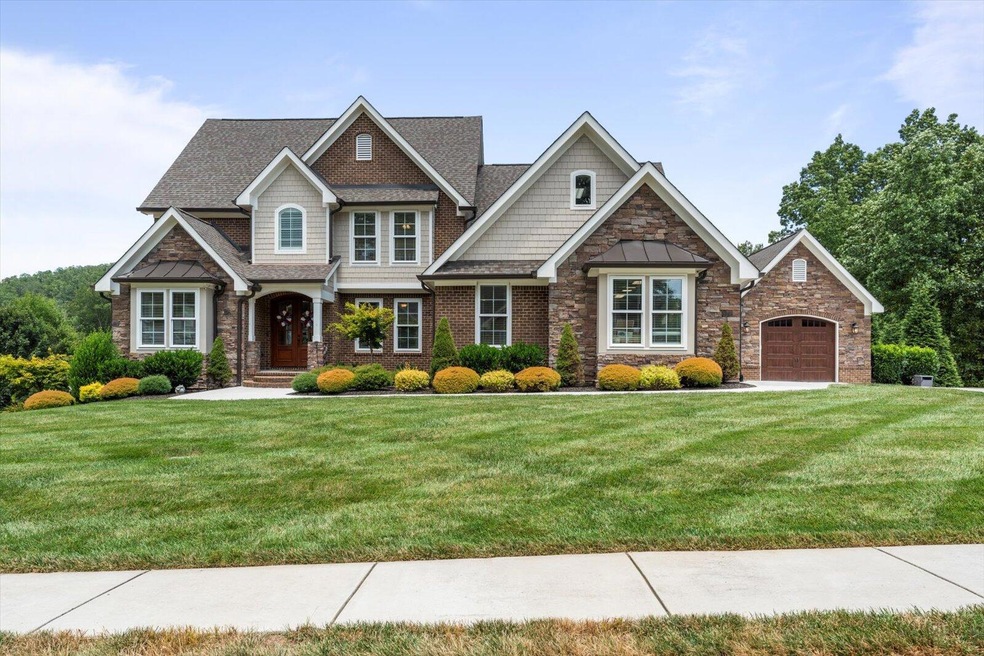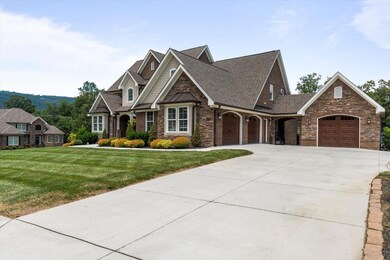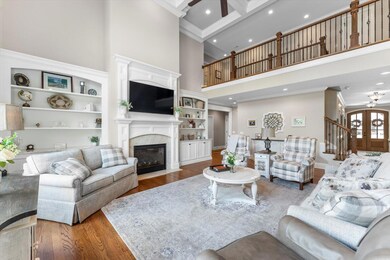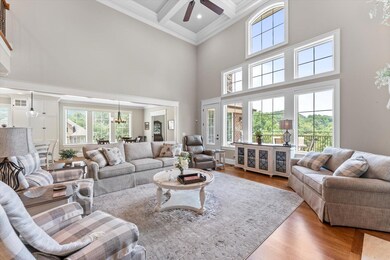
483 Clear Canyon Dr Hixson, TN 37343
Falling Water NeighborhoodEstimated payment $8,988/month
Highlights
- 1.47 Acre Lot
- Deck
- Cathedral Ceiling
- Canyon View
- Family Room with Fireplace
- Wood Flooring
About This Home
Amazing Custom-Built Estate with Sweeping Mountain Views
Experience refined living in this extraordinary all-brick and stone custom estate, ideally situated on a meticulously landscaped 1.47-acre corner lot with breathtaking views of Signal Mountain and The Canyons at Falling Water. Designed with impeccable craftsmanship and timeless elegance, this 4-bedroom, 5-bath home offers an exceptional blend of luxury, functionality, and comfort.
Inside, soaring ceilings and walls of windows flood the home with natural light and frame serene mountain vistas from nearly every room. At the heart of the home, an expansive great room flows seamlessly into a gourmet kitchen adorned with custom cabinetry, stainless steel appliances, a generous island, and high-end finishes-creating the perfect setting for entertaining or everyday living.
The thoughtfully designed main level provides effortless one-level living with a grand primary suite, sun-drenched keeping room, formal dining room, private office, laundry room, and access to an elevator servicing all three floors. With a zero-entry shower and elevator access, the home is ideal for multigenerational living and long-term accessibility. The main level also features an oversized two-car garage and an additional single garage-perfect for a third vehicle, golf cart, or recreational equipment.
Upstairs, three spacious bedrooms-including a second master suite-are complemented by a large media or family room and a versatile bonus space that can easily adapt to your lifestyle needs.
The full, partially finished basement offers over 1,900 square feet of additional space, with 800+ square feet already completed, including a full bath. Rough-ins are in place for a full kitchen, laundry room, and two additional bedrooms, presenting an incredible opportunity to create a separate guest suite, in-law apartment, or luxury recreation area. The lower level also includes a 35-foot-deep double bay garage and a dedicated safe room, ideal for storage, security, and a workshop.
A whole-house generator ensures uninterrupted comfort, while the professionally designed and impeccably maintained grounds create a private, resort-like setting year-round. With a total of five garage bays, all with slat walls for organization, there's abundant space for a car collection, hobbies, or equipment.
From its striking architecture and thoughtful layout to its panoramic mountain views and top-tier amenities, this remarkable property is a rare opportunity to own a true luxury estate in the desirable Canyons at Falling Water.
Home Details
Home Type
- Single Family
Est. Annual Taxes
- $4,331
Year Built
- Built in 2019
Lot Details
- 1.47 Acre Lot
- Lot Dimensions are 132.27x417.53
- Landscaped
- Corner Lot
- Rectangular Lot
HOA Fees
- $41 Monthly HOA Fees
Parking
- 4 Car Attached Garage
- Parking Available
- Side Facing Garage
Property Views
- Canyon
- Mountain
- Neighborhood
Home Design
- Brick Exterior Construction
- Brick Foundation
- Block Foundation
- Shingle Roof
- Asphalt Roof
- Concrete Block And Stucco Construction
- Concrete Perimeter Foundation
- Block And Beam Construction
- Stone
Interior Spaces
- 2-Story Property
- Wired For Data
- Crown Molding
- Beamed Ceilings
- Coffered Ceiling
- Cathedral Ceiling
- Ceiling Fan
- Heatilator
- Gas Log Fireplace
- Low Emissivity Windows
- Vinyl Clad Windows
- Shades
- Family Room with Fireplace
- 2 Fireplaces
- Great Room with Fireplace
- Breakfast Room
- Formal Dining Room
- Home Office
- Game Room with Fireplace
- Bonus Room
- Storage
- Partially Finished Basement
- Basement Fills Entire Space Under The House
- Smart Lights or Controls
Kitchen
- <<doubleOvenToken>>
- Electric Oven
- Gas Cooktop
- <<microwave>>
- Dishwasher
- Stainless Steel Appliances
- Kitchen Island
- Granite Countertops
- Disposal
Flooring
- Wood
- Carpet
- Tile
Bedrooms and Bathrooms
- 4 Bedrooms
- Primary Bedroom on Main
- En-Suite Bathroom
- Walk-In Closet
- 5 Full Bathrooms
- Double Vanity
- Soaking Tub
Laundry
- Laundry Room
- Laundry on main level
Accessible Home Design
- Accessible Elevator Installed
- Accessible Full Bathroom
- Accessible Bedroom
- Enhanced Accessible Features
Eco-Friendly Details
- Smart Irrigation
Outdoor Features
- Deck
- Covered patio or porch
- Exterior Lighting
Schools
- Middle Valley Elementary School
- Red Bank Middle School
- Red Bank High School
Utilities
- Zoned Heating and Cooling
- Heating System Uses Natural Gas
- Underground Utilities
- Power Generator
- Gas Available
- Tankless Water Heater
- Gas Water Heater
- Water Purifier
- Water Purifier is Owned
Listing and Financial Details
- Assessor Parcel Number 081n C 001
Community Details
Overview
- Association fees include ground maintenance
- The Canyons Subdivision
- On-Site Maintenance
Recreation
- Community Playground
- Community Pool
- Dog Park
Map
Home Values in the Area
Average Home Value in this Area
Tax History
| Year | Tax Paid | Tax Assessment Tax Assessment Total Assessment is a certain percentage of the fair market value that is determined by local assessors to be the total taxable value of land and additions on the property. | Land | Improvement |
|---|---|---|---|---|
| 2024 | $4,331 | $193,600 | $0 | $0 |
| 2023 | $4,340 | $193,600 | $0 | $0 |
| 2022 | $4,340 | $193,600 | $0 | $0 |
| 2021 | $4,340 | $193,600 | $0 | $0 |
| 2020 | $5,110 | $78,750 | $0 | $0 |
| 2019 | $2,187 | $78,750 | $0 | $0 |
| 2018 | $553 | $20,000 | $0 | $0 |
| 2017 | $553 | $20,000 | $0 | $0 |
| 2016 | $553 | $0 | $0 | $0 |
| 2015 | $553 | $20,000 | $0 | $0 |
| 2014 | $553 | $0 | $0 | $0 |
Property History
| Date | Event | Price | Change | Sq Ft Price |
|---|---|---|---|---|
| 07/07/2025 07/07/25 | For Sale | $1,550,000 | -- | $275 / Sq Ft |
| 07/04/2025 07/04/25 | Pending | -- | -- | -- |
Purchase History
| Date | Type | Sale Price | Title Company |
|---|---|---|---|
| Warranty Deed | $80,000 | Century Title & Escrow Inc | |
| Quit Claim Deed | -- | Century Title & Escrow Inc | |
| Quit Claim Deed | -- | Century Title & Escrow Inc |
Similar Homes in Hixson, TN
Source: Greater Chattanooga REALTORS®
MLS Number: 1516160
APN: 081N-C-001
- 5940 Sunset Canyon Dr
- 6379 Deep Canyon Rd
- 595 Deer Valley Dr
- 733 Ray Ln
- 0 Echo Glen Unit RTC2897993
- 0 Echo Glen Unit 1513806
- 0 Dayton Blvd Unit RTC2802699
- 0 Dayton Blvd Unit 1508885
- 5935 Old Dayton Pike
- 101 La Porte Dr
- 5977 Crestview Dr
- 5873 Old Dayton Pike
- 46.77 Roberts Mill Rd
- 311 Roberts Mill Rd
- 311 Branch Dr
- 100 Pine Cone Ln
- 3 Abelia Ln
- 5839 Crestview Dr
- 548 Titanium Dr
- 5726 Browntown Rd






