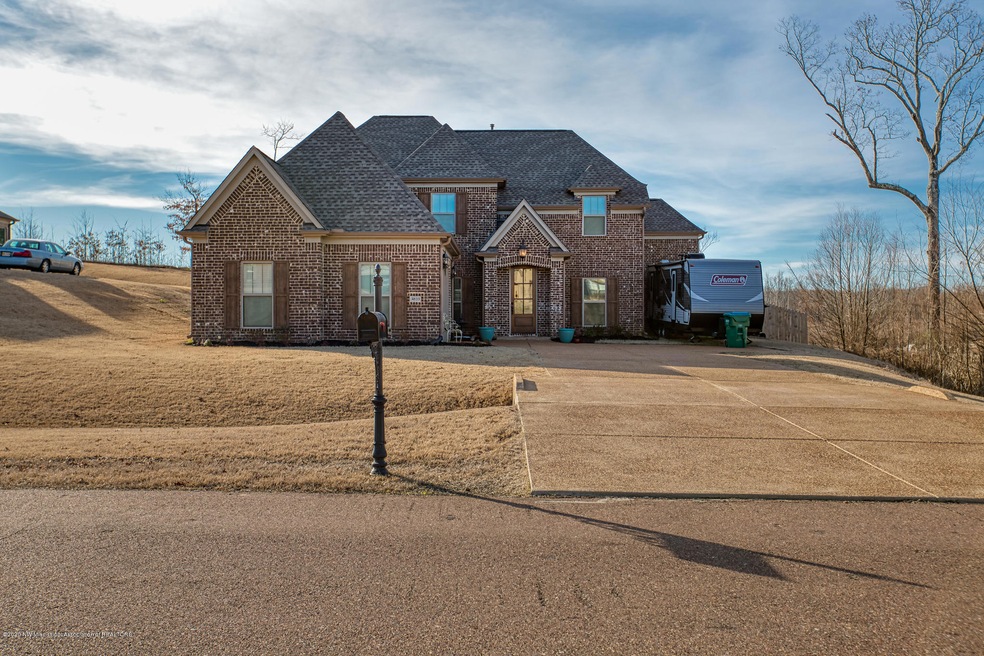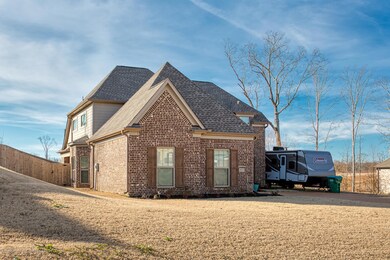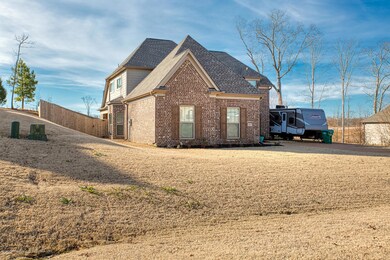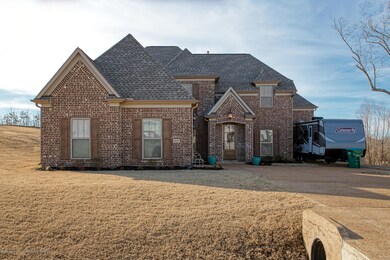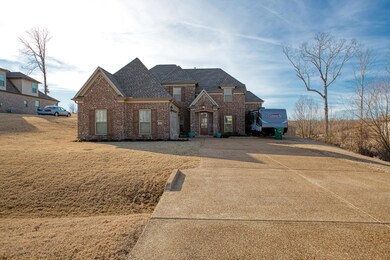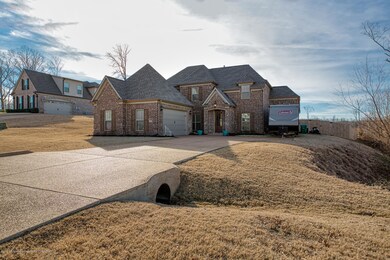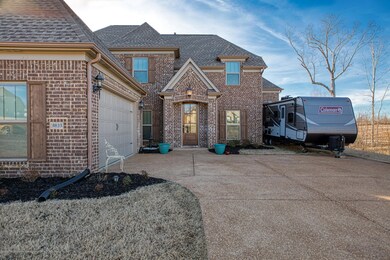
4833 Bakersfield Dr Nesbit, MS 38651
Lewisburg NeighborhoodHighlights
- Freestanding Bathtub
- Wooded Lot
- Cathedral Ceiling
- Lewisburg Elementary School Rated A-
- Outdoor Fireplace
- Wood Flooring
About This Home
As of June 2020Stunning 5 bedroom 3 bathroom home in LEWISBURG School District on a beautiful 1/2 ACRE lot. Relax in your fenced backyard and enjoy the OUTDOOR FIREPLACE and large covered back porch. The kitchen shines with all of the bells and whistles including a farm sink, granite counter tops, custom double-stack to ceiling cabinets, decorative vent hood, pot filler, and hidden microwave in the center island. It is open to the living room featuring soaring 11' ceilings and masonry fireplace with cedar beam mantle. The dining room is a show stopper designed with cedar trim, a ship lap wall, and a tray ceiling, You will find two bedrooms downstairs including the master retreat. It has a tray ceiling with double crown molding, a walk thru shower, stand alone tub, his and her vanities with drawer stack and a large walk in closet. Upstairs you will find 3 additional bedrooms and a bathroom. There are many upgrades throughout this gorgeous home including a tankless water heater, recess lighting, wood-tread stairs with wrought iron railing, gorgeous hardwood flooring, 2'blinds, mud area with cubby, pantry, and laundry room with built in cabinets. All of this and NO CITY TAXES! Call to make it yours today!
Last Agent to Sell the Property
Crye-Leike Of MS-SH License #S-51109 Listed on: 02/04/2020

Last Buyer's Agent
Ruben Lopez
Coldwell Banker Collins-Maury Southaven License #S-41577
Home Details
Home Type
- Single Family
Est. Annual Taxes
- $2,021
Year Built
- Built in 2018
Lot Details
- 0.48 Acre Lot
- Property is Fully Fenced
- Privacy Fence
- Wood Fence
- Landscaped
- Irregular Lot
- Wooded Lot
Parking
- 2 Car Attached Garage
- Side Facing Garage
- Garage Door Opener
- Circular Driveway
Home Design
- Brick Exterior Construction
- Slab Foundation
- Architectural Shingle Roof
- Stone
Interior Spaces
- 2,866 Sq Ft Home
- 2-Story Property
- Cathedral Ceiling
- Ceiling Fan
- Wood Burning Fireplace
- Ventless Fireplace
- Gas Log Fireplace
- Fireplace Features Masonry
- Low Emissivity Windows
- Vinyl Clad Windows
- Insulated Windows
- Great Room with Fireplace
- Combination Kitchen and Living
- Breakfast Room
- Attic Floors
- Fire and Smoke Detector
- Laundry Room
Kitchen
- Eat-In Kitchen
- Breakfast Bar
- Walk-In Pantry
- Gas Oven
- Gas Range
- Microwave
- Dishwasher
- Stainless Steel Appliances
- Kitchen Island
- Granite Countertops
- Built-In or Custom Kitchen Cabinets
- Disposal
- Pot Filler
Flooring
- Wood
- Carpet
- Tile
Bedrooms and Bathrooms
- 5 Bedrooms
- 3 Full Bathrooms
- Double Vanity
- Freestanding Bathtub
- Bathtub Includes Tile Surround
- Multiple Shower Heads
- Separate Shower
Outdoor Features
- Patio
- Outdoor Fireplace
- Rain Gutters
- Porch
Schools
- Lewisburg Elementary School
- Lewisburg Middle School
- Lewisburg High School
Utilities
- Central Heating and Cooling System
- Heating System Uses Natural Gas
- Natural Gas Connected
- Prewired Cat-5 Cables
- Satellite Dish
Community Details
- Property has a Home Owners Association
- Bakersfield Subdivision
Ownership History
Purchase Details
Home Financials for this Owner
Home Financials are based on the most recent Mortgage that was taken out on this home.Purchase Details
Home Financials for this Owner
Home Financials are based on the most recent Mortgage that was taken out on this home.Purchase Details
Similar Homes in Nesbit, MS
Home Values in the Area
Average Home Value in this Area
Purchase History
| Date | Type | Sale Price | Title Company |
|---|---|---|---|
| Warranty Deed | -- | Guardian Title Llc | |
| Warranty Deed | -- | None Available | |
| Quit Claim Deed | -- | None Available | |
| Warranty Deed | -- | None Available |
Mortgage History
| Date | Status | Loan Amount | Loan Type |
|---|---|---|---|
| Open | $304,900 | New Conventional | |
| Previous Owner | $263,189 | Construction | |
| Previous Owner | $317,275 | VA | |
| Previous Owner | $242,000 | Commercial |
Property History
| Date | Event | Price | Change | Sq Ft Price |
|---|---|---|---|---|
| 06/11/2020 06/11/20 | Sold | -- | -- | -- |
| 05/09/2020 05/09/20 | Pending | -- | -- | -- |
| 02/04/2020 02/04/20 | For Sale | $329,900 | +3.1% | $115 / Sq Ft |
| 11/29/2018 11/29/18 | Sold | -- | -- | -- |
| 10/23/2018 10/23/18 | Pending | -- | -- | -- |
| 03/02/2018 03/02/18 | For Sale | $320,000 | -- | $114 / Sq Ft |
Tax History Compared to Growth
Tax History
| Year | Tax Paid | Tax Assessment Tax Assessment Total Assessment is a certain percentage of the fair market value that is determined by local assessors to be the total taxable value of land and additions on the property. | Land | Improvement |
|---|---|---|---|---|
| 2024 | $2,021 | $23,213 | $3,600 | $19,613 |
| 2023 | $2,021 | $23,219 | $0 | $0 |
| 2022 | $2,021 | $23,219 | $3,600 | $19,619 |
| 2021 | $2,021 | $23,219 | $3,600 | $19,619 |
| 2020 | $1,865 | $21,650 | $3,600 | $18,050 |
| 2019 | $1,863 | $21,639 | $3,600 | $18,039 |
| 2017 | $408 | $4,050 | $4,050 | $0 |
| 2016 | $408 | $4,050 | $4,050 | $0 |
| 2015 | $408 | $4,050 | $4,050 | $0 |
| 2014 | $408 | $4,050 | $0 | $0 |
Agents Affiliated with this Home
-
Linda Worsham
L
Seller's Agent in 2020
Linda Worsham
Crye-Leike Of MS-SH
(662) 349-5550
3 in this area
52 Total Sales
-
R
Buyer's Agent in 2020
Ruben Lopez
Coldwell Banker Collins-Maury Southaven
-
Donnie Chambliss

Seller's Agent in 2018
Donnie Chambliss
Crye-Leike Of MS-SH
(901) 355-2074
90 in this area
331 Total Sales
-
Margie Mays

Seller Co-Listing Agent in 2018
Margie Mays
Crye-Leike Of MS-SH
(901) 487-1165
81 in this area
249 Total Sales
-
P
Buyer's Agent in 2018
PATRICK MCNAUGHTON
Focus Realty Inc
Map
Source: MLS United
MLS Number: 2327486
APN: 2077260300003400
- 4713 Bakersfield Dr
- 3415 Kreunen St
- 3453 Kreunen St
- 4624 Bakers Trail E
- 4625 Bakersfield Dr
- 4426 Brooke Dr
- 1767 Caribe Dr
- 4858 Victoria Dr
- 4392 Brooke Dr
- 4339 Brooke Dr
- 1794 Bakersfield Way
- 1805 Bakersfield Way
- 1735 Bakersfield Way
- 4276 Brooke Dr
- 5247 Watson View Dr
- 4209 Brooke Dr
- 4172 Brooke Dr
- 1748 Baisley Dr
- 1721 Baisley Dr
- 0 Malone Rd Unit 4113704
