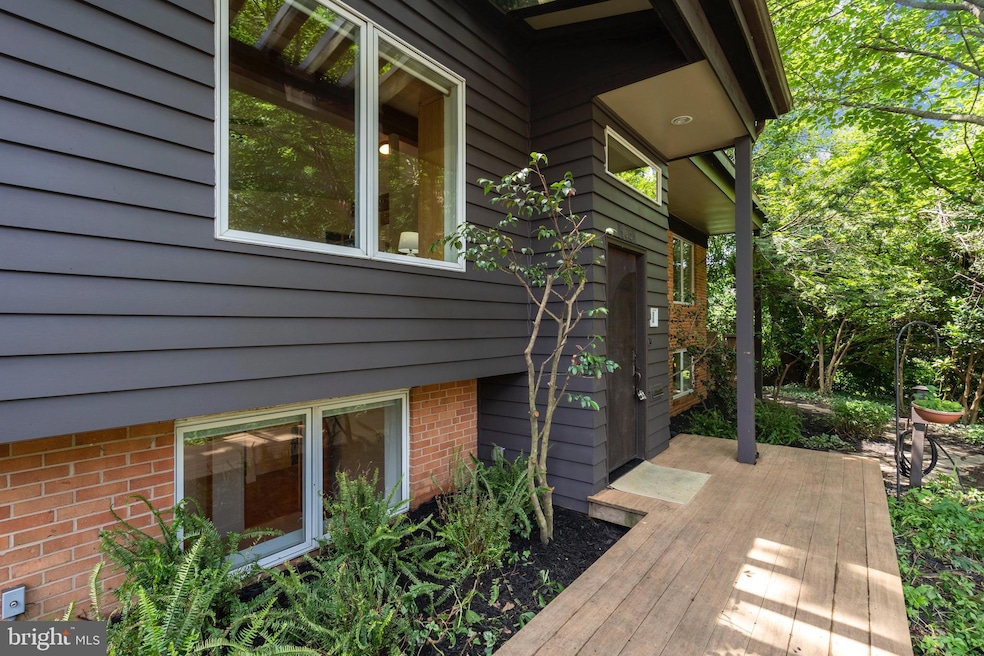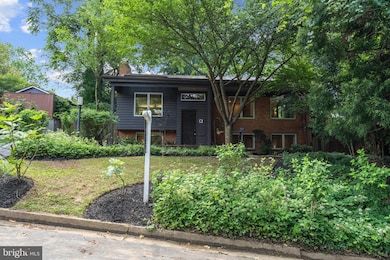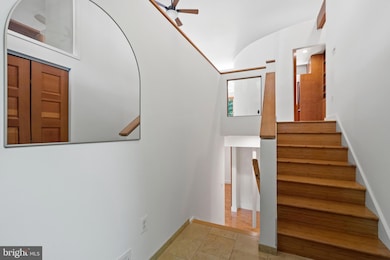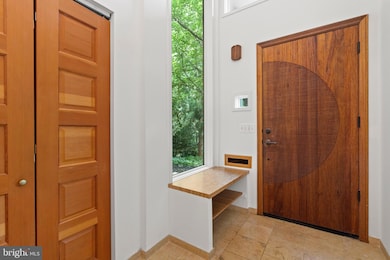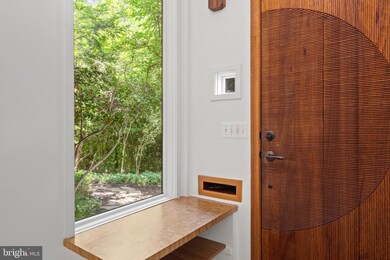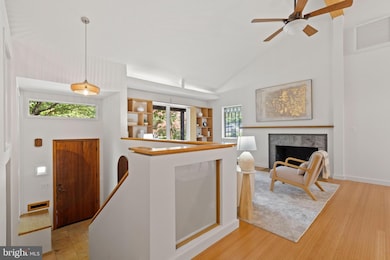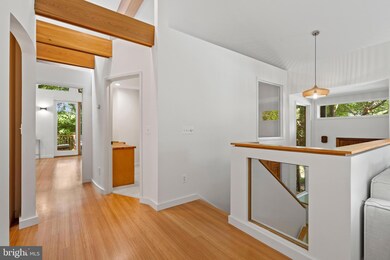
4834 8th St S Arlington, VA 22204
Barcroft NeighborhoodHighlights
- Heated Lap Pool
- View of Trees or Woods
- Contemporary Architecture
- Wakefield High School Rated A-
- Heated Floors
- Property is near a park
About This Home
As of July 2025Offer Deadline - June 9th @ 5pm.
A Living Work of Art...Home Redefined.
Welcome to 4834 8th Street South - a home where architecture becomes deeply personal. Designed by Victoria Kiechel—a local visionary whose practice centers on the transformative power of space—this residence is surrounded by a carefully curated woodland with a heated Endless pool.
From the moment you step inside, you sense this is a unique property. You enter the home into an inviting two-story foyer with travertine flooring. The main “loft-like” upper level, designed for those who work from home and entertain, features an open floor plan with high ceilings, curved walls, skylights, and windows that allow for a view of the outdoors from every angle. There is bamboo flooring throughout, extensive built-ins, a living room/dining room with Frank Lloyd Wright-designed window details, and a charming wood-burning fireplace surrounded by artisanal tiles. The thoughtful kitchen layout is perfect for the chef in the family, featuring an induction cooktop, cherry cabinets with appliance "garages" and display shelves, generous Silestone counter space, and a handmade tile backsplash from France. The primary and secondary baths are located on this level. The stunning master en-suite bedroom features a glass corner window, a window wall, a walk-in fitted closet, a shoji screened closet, and tall glass doors that lead to a generous private deck perched among the trees. The bathroom features a shower with glass brick, making you feel as though you are showering in the woods, supported by a special wood pillar from Japan and two Talavera sinks on bamboo woodblock counters. The other bedroom on this level is currently outfitted as an office, featuring an electronic hub and built-in desks with bamboo woodblock counters, as well as files and storage. A stylish half bath with a fountain Talavera sink completes this floor.
From all viewpoints on the upper level, you see nature. A "glass room" intended for casual dining includes a dramatic wall of glass doors that open the interior to the surrounding landscape, leading to an Endless pool nestled in the woodland plantings and trees, designed to create a "forest retreat," and abuts county parkland, ensuring continued privacy.
The lower level is equally impressive, featuring cork flooring, a bright bedroom with Japanese shoji sliding closet doors, a large laundry and storage room, and an expansive, unique flex space with a barn door divider, making for customizable adaptations that fit the owner's lifestyle. This level also has a separate exit to the outside.
Nestled at the end of 8th Street, this home is in the welcoming and highly sought-after Barcroft neighborhood. Known for its active community spirit, Barcroft hosts an annual Fourth of July parade, ice cream socials, and publishes a neighborhood newsletter. A short walk from the home is the historic Barcroft Community House, originally built in 1908 as a church. Over the years, it also served as a one-room schoolhouse and now functions as a neighborhood meeting center for activities and events. For outdoor enthusiasts, you are just steps from the scenic Four Mile Run Trail, perfect for walking, running, or biking.
Conveniently situated, the home is just minutes from the National Foreign Affairs Training Center, the Pentagon, Reagan National Airport, and downtown Washington, D.C.
Home Details
Home Type
- Single Family
Est. Annual Taxes
- $9,701
Year Built
- Built in 1963 | Remodeled in 2008
Lot Details
- 6,413 Sq Ft Lot
- No Through Street
- Private Lot
- Backs to Trees or Woods
- Property is in excellent condition
- Property is zoned R-6
Home Design
- Contemporary Architecture
- Brick Exterior Construction
- Block Foundation
- Metal Roof
- Cedar
Interior Spaces
- 2,612 Sq Ft Home
- Property has 2 Levels
- Cathedral Ceiling
- Wood Burning Fireplace
- Family Room
- Living Room
- Breakfast Room
- Dining Room
- Hobby Room
- Views of Woods
Flooring
- Bamboo
- Heated Floors
- Ceramic Tile
Bedrooms and Bathrooms
Laundry
- Laundry Room
- Laundry on lower level
Finished Basement
- Heated Basement
- Connecting Stairway
- Interior and Exterior Basement Entry
- Basement Windows
Parking
- 2 Parking Spaces
- 2 Driveway Spaces
- Private Parking
- On-Street Parking
- Off-Street Parking
Schools
- Barcroft Elementary School
- Kenmore Middle School
- Wakefield High School
Utilities
- Forced Air Heating and Cooling System
- Underground Utilities
- 200+ Amp Service
- Electric Water Heater
Additional Features
- Heated Lap Pool
- Property is near a park
Community Details
- No Home Owners Association
- Barcroft Subdivision
Listing and Financial Details
- Tax Lot 1O
- Assessor Parcel Number 23-006-028
Ownership History
Purchase Details
Home Financials for this Owner
Home Financials are based on the most recent Mortgage that was taken out on this home.Purchase Details
Similar Homes in Arlington, VA
Home Values in the Area
Average Home Value in this Area
Purchase History
| Date | Type | Sale Price | Title Company |
|---|---|---|---|
| Deed | $1,185,000 | Universal Title | |
| Interfamily Deed Transfer | -- | None Available |
Mortgage History
| Date | Status | Loan Amount | Loan Type |
|---|---|---|---|
| Open | $500,000 | New Conventional | |
| Previous Owner | $250,000 | Construction | |
| Previous Owner | $399,584 | New Conventional | |
| Previous Owner | $410,000 | New Conventional |
Property History
| Date | Event | Price | Change | Sq Ft Price |
|---|---|---|---|---|
| 07/01/2025 07/01/25 | Sold | $1,185,000 | +9.7% | $454 / Sq Ft |
| 06/09/2025 06/09/25 | Pending | -- | -- | -- |
| 06/06/2025 06/06/25 | For Sale | $1,080,000 | -- | $413 / Sq Ft |
Tax History Compared to Growth
Tax History
| Year | Tax Paid | Tax Assessment Tax Assessment Total Assessment is a certain percentage of the fair market value that is determined by local assessors to be the total taxable value of land and additions on the property. | Land | Improvement |
|---|---|---|---|---|
| 2025 | $9,840 | $952,600 | $639,300 | $313,300 |
| 2024 | $9,701 | $939,100 | $634,300 | $304,800 |
| 2023 | $9,320 | $904,900 | $629,300 | $275,600 |
| 2022 | $8,926 | $866,600 | $589,300 | $277,300 |
| 2021 | $8,632 | $838,100 | $569,300 | $268,800 |
| 2020 | $8,123 | $791,700 | $514,800 | $276,900 |
| 2019 | $7,926 | $772,500 | $470,300 | $302,200 |
| 2018 | $7,326 | $738,500 | $455,400 | $283,100 |
| 2017 | $7,081 | $703,900 | $420,800 | $283,100 |
| 2016 | $7,222 | $728,800 | $410,900 | $317,900 |
| 2015 | $7,006 | $703,400 | $396,000 | $307,400 |
| 2014 | $6,311 | $633,600 | $376,200 | $257,400 |
Agents Affiliated with this Home
-
Linda Murphy

Seller's Agent in 2025
Linda Murphy
McEnearney Associates
(703) 850-0190
1 in this area
66 Total Sales
-
Alizon Hull

Buyer's Agent in 2025
Alizon Hull
JPAR Stellar Living
(202) 413-1905
1 in this area
56 Total Sales
Map
Source: Bright MLS
MLS Number: VAAR2058732
APN: 23-006-028
- 4835 9th St S
- 824 S Arlington Mill Dr Unit 203
- 808 S Arlington Mill Dr Unit 9202
- 989 S Buchanan St Unit 221
- 989 S Buchanan St Unit 409
- 989 S Buchanan St Unit 208
- 989 S Buchanan St Unit 320
- 4752 6th St S
- 4756 6th St S
- 5017 7th Rd S Unit 101
- 5041 7th Rd S Unit 102
- 5070 7th Rd S Unit T2
- 5049 7th Rd S Unit 201
- 5065 7th Rd S Unit 202
- 4318 9th St S
- 4600 S Four Mile Run Dr Unit 139
- 4600 S Four Mile Run Dr Unit 718
- 4600 S Four Mile Run Dr Unit 102
- 4600 S Four Mile Run Dr Unit 722
- 4600 S Four Mile Run Dr Unit 526
