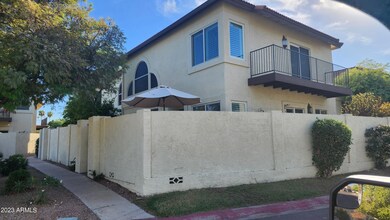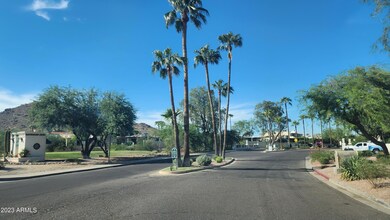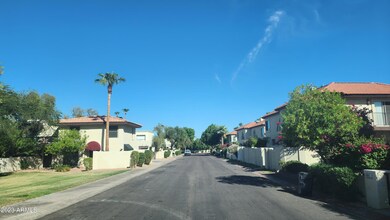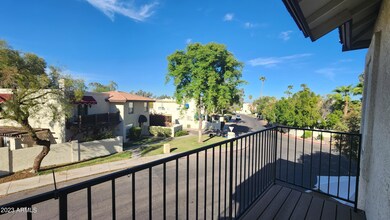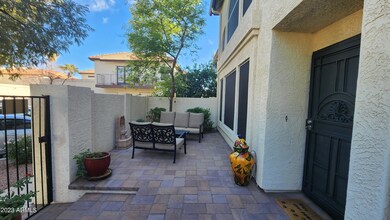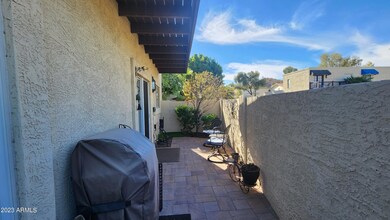
4837 E Hazel Dr Unit 1 Phoenix, AZ 85044
Ahwatukee NeighborhoodHighlights
- Mountain View
- Spanish Architecture
- End Unit
- Vaulted Ceiling
- 1 Fireplace
- Corner Lot
About This Home
As of November 2023MUST SEE!! Gorgeous, updated, highly sought after Capistrano model nestled in the luxurious resort style Pointe South Mountain community surrounded by the Arizona Grand Resort golf course! 2 bedrooms + den or possible 3rd bedroom, 2 and a half baths! Corner unit with single car attached garage and several close, unassigned parking spots for guests. Perfect size and location for downsizing in style, families or investments rental home! Enter through the charming courtyard ready for your evenings enjoying the incredible AZ sunsets, the kitchen features granite countertops, beautiful cabinetry and stainless steel appliances. Tile in all the right places, lots of natural light,retractable ''invisible'' screen at the kitchen slider, custom wood blinds in all but living room, experience that cozy but open feel with the vaulted ceilings and fireplace for the colder winter nights. Take in the amazing South Mountain views from the balcony in your spacious primary bedroom which features attached ensuite with dual sink vanity and large soaking tub. Community boasts several pools and spas, several walking paths and access to the South Mountain Park hiking/walking trails. This is a true Phoenix gem and will not last!
Last Agent to Sell the Property
International Real Estate Professionals, LLC License #SA643776000 Listed on: 10/03/2023
Townhouse Details
Home Type
- Townhome
Est. Annual Taxes
- $1,914
Year Built
- Built in 1994
Lot Details
- 1,847 Sq Ft Lot
- End Unit
- 1 Common Wall
- Private Streets
- Block Wall Fence
- Front and Back Yard Sprinklers
- Sprinklers on Timer
- Private Yard
HOA Fees
- $341 Monthly HOA Fees
Parking
- 1 Car Direct Access Garage
- 4 Open Parking Spaces
- Garage Door Opener
- Parking Permit Required
- Assigned Parking
- Unassigned Parking
Home Design
- Spanish Architecture
- Tile Roof
- Foam Roof
- Block Exterior
- Stucco
Interior Spaces
- 1,435 Sq Ft Home
- 2-Story Property
- Vaulted Ceiling
- Ceiling Fan
- Skylights
- 1 Fireplace
- Double Pane Windows
- <<energyStarQualifiedWindowsToken>>
- Vinyl Clad Windows
- Solar Screens
- Mountain Views
- Smart Home
Kitchen
- Kitchen Updated in 2021
- Eat-In Kitchen
- Electric Cooktop
- <<builtInMicrowave>>
- ENERGY STAR Qualified Appliances
- Kitchen Island
- Granite Countertops
Flooring
- Carpet
- Laminate
- Tile
- Vinyl
Bedrooms and Bathrooms
- 2 Bedrooms
- Primary Bathroom is a Full Bathroom
- 2.5 Bathrooms
- Dual Vanity Sinks in Primary Bathroom
Outdoor Features
- Balcony
- Patio
Schools
- Frank Elementary School
- Kyrene Centennial Middle School
- Mountain Pointe High School
Utilities
- Cooling System Updated in 2021
- Central Air
- Heating unit installed on the ceiling
- High Speed Internet
- Cable TV Available
Listing and Financial Details
- Tax Lot 75
- Assessor Parcel Number 301-13-761
Community Details
Overview
- Association fees include roof repair, insurance, ground maintenance, street maintenance, trash, water, roof replacement, maintenance exterior
- Pointe South Mountai Association, Phone Number (480) 551-4369
- Built by Capistrano
- Pointe South Mountain Unit Five Lt 1 102 A Z Aa Mm Subdivision, Capistrano Floorplan
Recreation
- Community Pool
- Community Spa
Ownership History
Purchase Details
Home Financials for this Owner
Home Financials are based on the most recent Mortgage that was taken out on this home.Purchase Details
Home Financials for this Owner
Home Financials are based on the most recent Mortgage that was taken out on this home.Purchase Details
Home Financials for this Owner
Home Financials are based on the most recent Mortgage that was taken out on this home.Purchase Details
Home Financials for this Owner
Home Financials are based on the most recent Mortgage that was taken out on this home.Purchase Details
Home Financials for this Owner
Home Financials are based on the most recent Mortgage that was taken out on this home.Purchase Details
Home Financials for this Owner
Home Financials are based on the most recent Mortgage that was taken out on this home.Purchase Details
Home Financials for this Owner
Home Financials are based on the most recent Mortgage that was taken out on this home.Purchase Details
Home Financials for this Owner
Home Financials are based on the most recent Mortgage that was taken out on this home.Purchase Details
Home Financials for this Owner
Home Financials are based on the most recent Mortgage that was taken out on this home.Similar Homes in Phoenix, AZ
Home Values in the Area
Average Home Value in this Area
Purchase History
| Date | Type | Sale Price | Title Company |
|---|---|---|---|
| Warranty Deed | $456,900 | Capital Title | |
| Interfamily Deed Transfer | -- | Old Republic Title Agency | |
| Interfamily Deed Transfer | -- | Old Republic Title Agency | |
| Warranty Deed | $225,000 | Old Republic Title Agency | |
| Warranty Deed | $150,000 | Infinity Title Agency | |
| Warranty Deed | $199,999 | Dhi Title Of Arizona Inc | |
| Warranty Deed | $155,000 | First American Title | |
| Warranty Deed | $143,000 | Transnation Title Ins Co | |
| Warranty Deed | $107,953 | Security Title Agency | |
| Warranty Deed | -- | Security Title Agency | |
| Warranty Deed | $26,500 | Security Title Agency |
Mortgage History
| Date | Status | Loan Amount | Loan Type |
|---|---|---|---|
| Previous Owner | $145,000 | New Conventional | |
| Previous Owner | $135,000 | New Conventional | |
| Previous Owner | $240,000 | Unknown | |
| Previous Owner | $223,000 | Fannie Mae Freddie Mac | |
| Previous Owner | $189,990 | New Conventional | |
| Previous Owner | $145,000 | New Conventional | |
| Previous Owner | $123,000 | New Conventional | |
| Previous Owner | $70,000 | New Conventional | |
| Previous Owner | $49,500 | New Conventional |
Property History
| Date | Event | Price | Change | Sq Ft Price |
|---|---|---|---|---|
| 11/02/2023 11/02/23 | Sold | $456,900 | 0.0% | $318 / Sq Ft |
| 10/03/2023 10/03/23 | For Sale | $456,900 | +103.1% | $318 / Sq Ft |
| 05/30/2017 05/30/17 | Sold | $225,000 | -4.3% | $157 / Sq Ft |
| 04/24/2017 04/24/17 | For Sale | $235,000 | -- | $164 / Sq Ft |
Tax History Compared to Growth
Tax History
| Year | Tax Paid | Tax Assessment Tax Assessment Total Assessment is a certain percentage of the fair market value that is determined by local assessors to be the total taxable value of land and additions on the property. | Land | Improvement |
|---|---|---|---|---|
| 2025 | $1,927 | $20,601 | -- | -- |
| 2024 | $1,913 | $19,620 | -- | -- |
| 2023 | $1,913 | $29,270 | $5,850 | $23,420 |
| 2022 | $1,835 | $22,780 | $4,550 | $18,230 |
| 2021 | $1,877 | $19,810 | $3,960 | $15,850 |
| 2020 | $1,812 | $18,220 | $3,640 | $14,580 |
| 2019 | $1,778 | $17,560 | $3,510 | $14,050 |
| 2018 | $1,729 | $17,250 | $3,450 | $13,800 |
| 2017 | $1,669 | $16,500 | $3,300 | $13,200 |
| 2016 | $1,659 | $16,250 | $3,250 | $13,000 |
| 2015 | $1,563 | $15,550 | $3,110 | $12,440 |
Agents Affiliated with this Home
-
Benecio Gubac

Seller's Agent in 2023
Benecio Gubac
International Real Estate Professionals, LLC
(480) 788-1558
10 in this area
74 Total Sales
-
Roger Swanson
R
Seller Co-Listing Agent in 2023
Roger Swanson
International Real Estate Professionals, LLC
(480) 456-4100
17 in this area
26 Total Sales
-
Joshua Baker
J
Buyer's Agent in 2023
Joshua Baker
Real Broker
(480) 907-8294
2 in this area
41 Total Sales
-
J
Seller's Agent in 2017
John Hansen
HomeSmart
-
Karen Dedonato
K
Buyer's Agent in 2017
Karen Dedonato
HomeSmart
(480) 586-0998
12 in this area
14 Total Sales
Map
Source: Arizona Regional Multiple Listing Service (ARMLS)
MLS Number: 6611964
APN: 301-13-761
- 8857 S 48th St Unit 2
- 8845 S 48th St Unit 1
- 8841 S 48th St Unit 1
- 4932 E Siesta Dr Unit 1
- 4727 E Euclid Ave
- 5018 E Siesta Dr Unit 3
- 8841 S 51st St Unit 1
- 8829 S 51st St Unit 3
- 5055 E Paseo Way
- 4714 E Ardmore Rd
- 8642 S 51st St Unit 1
- 8653 S 51st St Unit 2
- 4812 E Winston Dr Unit 2
- 9414 S 47th Place
- 9430 S 47th Place
- 9609 S 50th St
- 9411 S 45th Place
- 9649 S 51st St
- 4627 E Mcneil St
- 4547 E Buist Ave

