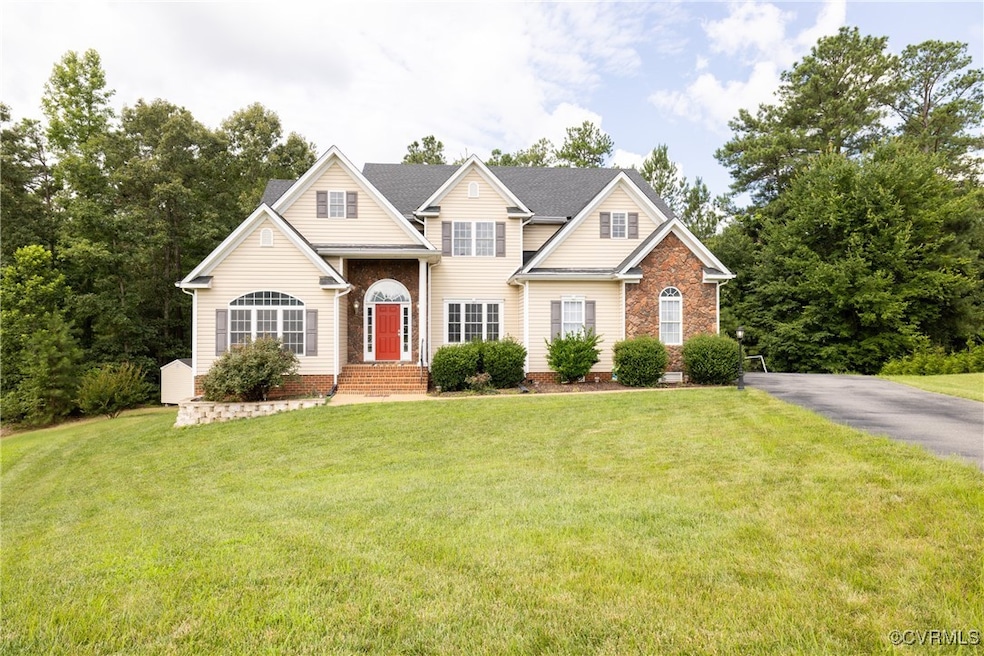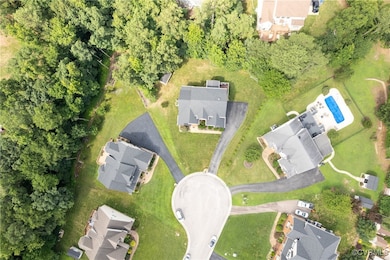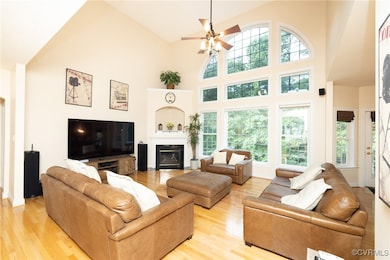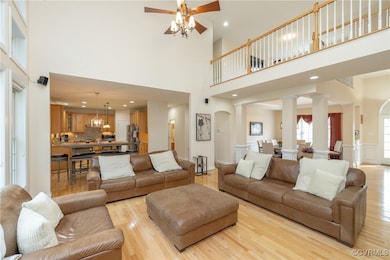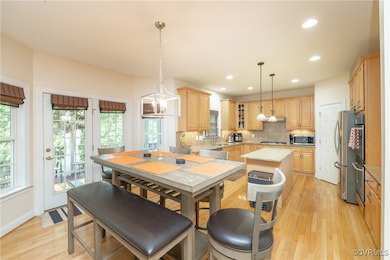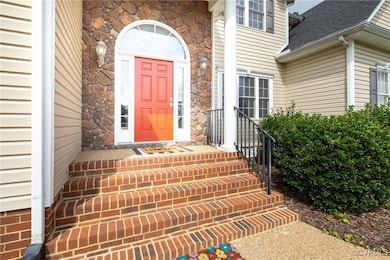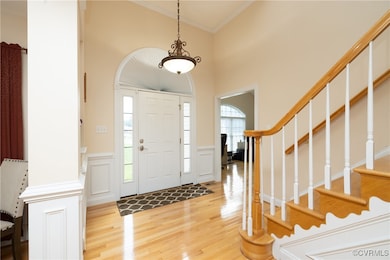
4837 Glenmorgan Ct Chesterfield, VA 23831
Estimated payment $3,273/month
Highlights
- Hot Property
- Deck
- Cathedral Ceiling
- In Ground Pool
- Transitional Architecture
- Wood Flooring
About This Home
Positioned at the end of a quiet cul-de-sac and backing to a serene, wooded preserve, this beautifully maintained home blends sophistication with everyday comfort. The stone-accented front and landscaped yard create lasting curb appeal that invites you inside. A stunning two-story foyer welcomes you with custom millwork and hardwood floors. Just off the entry, a private first-floor home office features vaulted ceilings and a Palladian window that floods the space with natural light. The spacious family room offers soaring ceilings, arched transom windows, and a gas fireplace, creating an impressive yet inviting gathering space. The kitchen is thoughtfully designed for both form and function, with granite countertops, gas cooking, double wall ovens, and an oversized island, ideal for entertaining or daily life. The first-floor primary suite includes tray ceilings, dual walk-in closets with custom storage, and a luxurious ensuite bath with jetted tub and separate shower. Upstairs, you'll find generously sized bedrooms, two full bathrooms, a loft, and a bonus room suitable for a media space, home gym, or guest retreat. Enjoy peaceful mornings and outdoor gatherings on the screened porch and extended deck, surrounded by mature trees and natural privacy. Upgrades include a whole-house generator, Tesla charger, irrigation system, custom closets throughout, and a 98-gallon AO Smith ProLine commercial-grade water heater, providing exceptional hot water capacity for large households or entertaining. Community amenities include a pool, tennis courts, and walking trails. This home is the complete package. Refined, functional, and ready for its next chapter.
Home Details
Home Type
- Single Family
Est. Annual Taxes
- $4,311
Year Built
- Built in 2005
Lot Details
- 0.43 Acre Lot
- Cul-De-Sac
- Sprinkler System
- Zoning described as R15
HOA Fees
- $14 Monthly HOA Fees
Parking
- 1.5 Car Attached Garage
- Oversized Parking
- Rear-Facing Garage
- Driveway
- Off-Street Parking
Home Design
- Transitional Architecture
- Frame Construction
- Composition Roof
- Wood Siding
- Vinyl Siding
- Stone
Interior Spaces
- 3,264 Sq Ft Home
- 2-Story Property
- Tray Ceiling
- Cathedral Ceiling
- Ceiling Fan
- Recessed Lighting
- Gas Fireplace
- Thermal Windows
- Palladian Windows
- French Doors
- Separate Formal Living Room
- Dining Area
- Loft
- Screened Porch
- Washer and Dryer Hookup
Kitchen
- Eat-In Kitchen
- Kitchen Island
- Granite Countertops
Flooring
- Wood
- Partially Carpeted
Bedrooms and Bathrooms
- 5 Bedrooms
- Main Floor Bedroom
- En-Suite Primary Bedroom
- Walk-In Closet
- Double Vanity
- <<bathWSpaHydroMassageTubToken>>
Outdoor Features
- In Ground Pool
- Deck
- Exterior Lighting
- Shed
Schools
- Wells Elementary School
- Carver Middle School
- Matoaca High School
Utilities
- Cooling System Powered By Gas
- Forced Air Zoned Heating and Cooling System
- Heating System Uses Natural Gas
- Heat Pump System
- Gas Water Heater
Listing and Financial Details
- Tax Lot 24
- Assessor Parcel Number 787-64-15-35-500-000
Community Details
Overview
- Stoney Glen South Subdivision
Recreation
- Community Playground
- Community Pool
Map
Home Values in the Area
Average Home Value in this Area
Tax History
| Year | Tax Paid | Tax Assessment Tax Assessment Total Assessment is a certain percentage of the fair market value that is determined by local assessors to be the total taxable value of land and additions on the property. | Land | Improvement |
|---|---|---|---|---|
| 2025 | $4,366 | $487,700 | $85,000 | $402,700 |
| 2024 | $4,366 | $479,000 | $75,000 | $404,000 |
| 2023 | $3,969 | $436,100 | $69,000 | $367,100 |
| 2022 | $3,842 | $417,600 | $66,000 | $351,600 |
| 2021 | $3,561 | $367,900 | $62,000 | $305,900 |
| 2020 | $3,360 | $353,700 | $62,000 | $291,700 |
| 2019 | $3,259 | $343,100 | $62,000 | $281,100 |
| 2018 | $3,181 | $334,800 | $62,000 | $272,800 |
| 2017 | $3,214 | $334,800 | $62,000 | $272,800 |
| 2016 | $3,129 | $325,900 | $62,000 | $263,900 |
| 2015 | $3,139 | $324,400 | $62,000 | $262,400 |
| 2014 | $3,184 | $329,100 | $62,000 | $267,100 |
Property History
| Date | Event | Price | Change | Sq Ft Price |
|---|---|---|---|---|
| 07/12/2025 07/12/25 | For Sale | $524,995 | +4.0% | $161 / Sq Ft |
| 08/11/2023 08/11/23 | Sold | $505,000 | -1.2% | $155 / Sq Ft |
| 06/13/2023 06/13/23 | Pending | -- | -- | -- |
| 05/06/2023 05/06/23 | For Sale | $511,000 | 0.0% | $157 / Sq Ft |
| 05/05/2023 05/05/23 | Pending | -- | -- | -- |
| 04/29/2023 04/29/23 | For Sale | $511,000 | +46.0% | $157 / Sq Ft |
| 10/17/2016 10/17/16 | Sold | $350,000 | -1.4% | $107 / Sq Ft |
| 08/16/2016 08/16/16 | Pending | -- | -- | -- |
| 08/04/2016 08/04/16 | For Sale | $355,000 | -- | $109 / Sq Ft |
Purchase History
| Date | Type | Sale Price | Title Company |
|---|---|---|---|
| Warranty Deed | $505,000 | First American Title Insurance | |
| Warranty Deed | $350,000 | Attorney | |
| Warranty Deed | $340,493 | -- | |
| Warranty Deed | $65,700 | -- |
Mortgage History
| Date | Status | Loan Amount | Loan Type |
|---|---|---|---|
| Open | $404,000 | New Conventional | |
| Previous Owner | $210,734 | Stand Alone Refi Refinance Of Original Loan | |
| Previous Owner | $245,000 | New Conventional | |
| Previous Owner | $249,750 | New Conventional | |
| Previous Owner | $292,869 | New Conventional |
Similar Homes in Chesterfield, VA
Source: Central Virginia Regional MLS
MLS Number: 2519563
APN: 787-64-15-35-500-000
- 14313 Woodleigh Dr
- 5106 Beachmere Ct
- 14106 Botsford Ave
- 14407 Reisen Ln
- 14413 Reisen Ln
- 4030 White Creek Cir
- 4018 White Creek Ct
- 4119 White Creek Cir
- 4606 Oak Hollow Rd
- 4605 Greenbriar Dr
- 13920 Sandy Oak Rd
- 4608 Stoney Creek Pkwy
- 14413 Botsford Ave
- 4206 Hiddenwell Ln
- 3907 Currier Ct
- 13335 Happy Hill Rd
- 13146 Old Happy Hill Rd
- 14210 Cherry St
- 4721 Eves Ln
- 15116 Alderwood Turn
- 4602 Twin Cedars Rd
- 15151 Timsberry Cir
- 13021 Birchleaf Rd
- 13455 Greenham Ct
- 3216 Sylvania Rd
- 16104 Pauline Ave
- 12051 Chestertowne Rd
- 3812 Gill St
- 4101 Runner Loop
- 5701 Quiet Pine Cir
- 11701 Chester Village Dr
- 3635 W Hundred Rd
- 12000 Reserve Manor Cir
- 3524 Festival Park Plaza
- 11208 Great Branch Dr
- 11800 Lake Falls Dr
- 207 Norwood Dr
- 11104 Kentshire Ln
- 11750 Alliance Cir
- 12002 Calgary Lp
