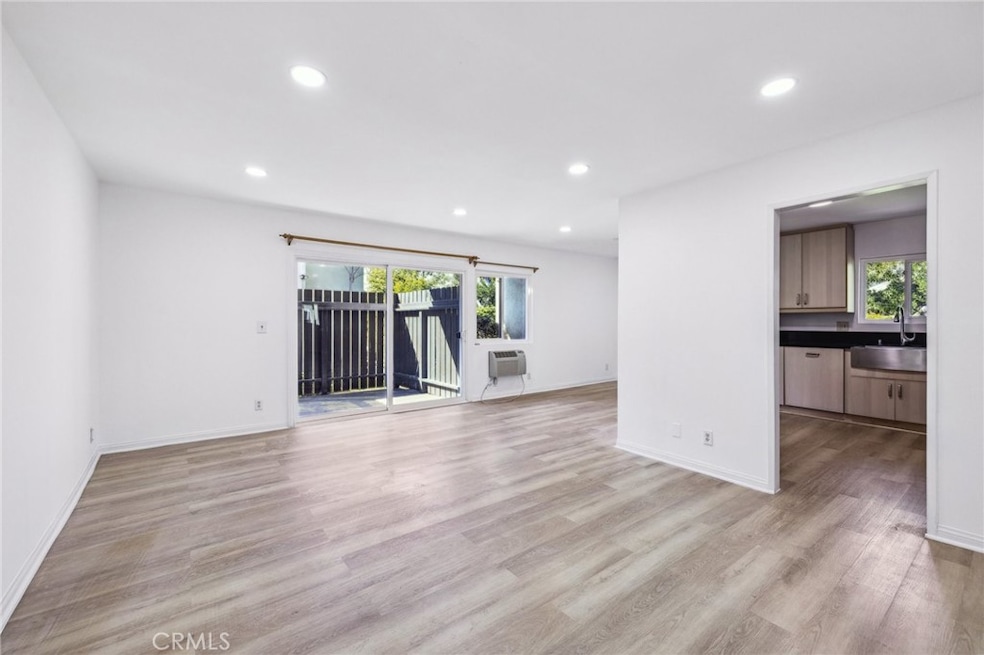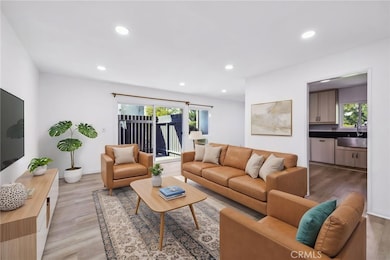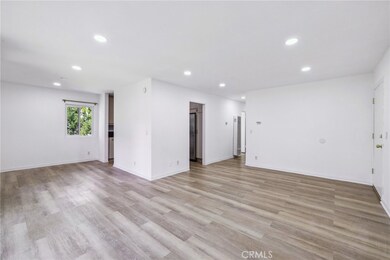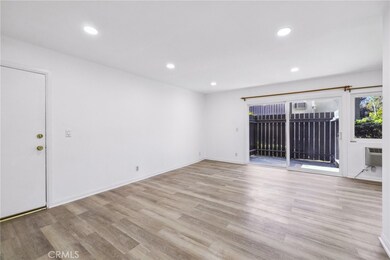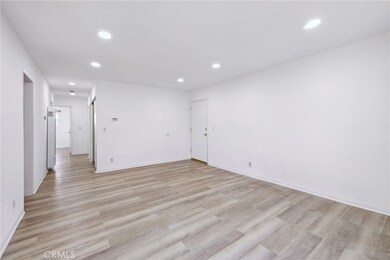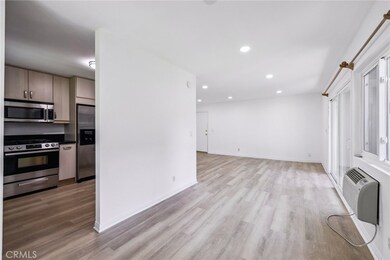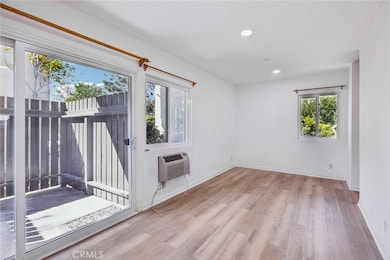
4838 Hollow Corner Rd Unit 318 Culver City, CA 90230
Highlights
- Fitness Center
- Spa
- Updated Kitchen
- El Rincon Elementary School Rated A-
- View of Trees or Woods
- Clubhouse
About This Home
As of May 2025NEWLY RENOVATED!!! Introducing this Tara Hill community- 3 bedroom, 2 bathroom ground-floor condo spanning 1,095 sq ft! Newly painted and Eternity resilient flooring installed throughout, this residence features a private patio with locked storage, convenient storage hall closet and covered two (tandem) parking spaces. Upon entering, experience the open-concept living and dining area that leads to the exclusive patio, creating a great indoor-outdoor flow. The modern style kitchen shines with stainless steel appliances, quartz countertops, and organizational features such as pull out drawers and a lazy susan. The spacious layout includes two generous secondary bedrooms and a primary suite that features an configurable Elfa organizer system in the closet plus an ensuite full bath! The entire condo has dimmable recessed lighting. The Tara Hill community is beautifully landscaped, pet-friendly, and rich with amenities that includes : two pool areas with spas, gym, clubhouse, playground, BBQ grills and community laundry rooms. The HOA covers controlled access/security guarded gate, water, gas, trash/recycling, Spectrum cable & internet, common area maintenance, landscaping, and earthquake insurance. Conveniently located near major hubs like Sony and Amazon Studios, the Expo Line and multiple freeways, commuting is a breeze. Plus, you're just minutes from Downtown Culver City’s vibrant restaurants, shops, and entertainment, as well as nearby highlights like the Ballona Creek bike trail, a dog park, Westfield Mall, and West LA College. Enjoy the best of Westside living in this delightful Culver City gem!
Last Agent to Sell the Property
Gregory Eubanks
Redfin Corporation Brokerage Phone: 3106637896 License #01949808

Property Details
Home Type
- Condominium
Est. Annual Taxes
- $2,737
Year Built
- Built in 1973
Lot Details
- End Unit
- No Units Located Below
- 1 Common Wall
- Security Fence
HOA Fees
- $783 Monthly HOA Fees
Parking
- 2 Car Garage
- Parking Available
- Tandem Covered Parking
- Assigned Parking
Interior Spaces
- 1,095 Sq Ft Home
- 1-Story Property
- Recessed Lighting
- Double Pane Windows
- Living Room
- Dining Room
- Storage
- Laundry Room
- Center Hall
- Vinyl Flooring
- Views of Woods
Kitchen
- Updated Kitchen
- Self-Cleaning Oven
- Gas Range
- Range Hood
- Microwave
- Ice Maker
- Water Line To Refrigerator
- Dishwasher
- Quartz Countertops
- Pots and Pans Drawers
- Self-Closing Drawers and Cabinet Doors
Bedrooms and Bathrooms
- 3 Main Level Bedrooms
- 2 Full Bathrooms
- Stone Bathroom Countertops
- Bathtub with Shower
- Exhaust Fan In Bathroom
Outdoor Features
- Spa
- Patio
Location
- Urban Location
Utilities
- Cooling System Mounted To A Wall/Window
- Wall Furnace
- Hot Water Heating System
- Private Water Source
- Cable TV Available
Listing and Financial Details
- Earthquake Insurance Required
- Tax Lot 9
- Tax Tract Number 34443
- Assessor Parcel Number 4296009083
- $728 per year additional tax assessments
Community Details
Overview
- Front Yard Maintenance
- 430 Units
- Tara Hill Owners Association, Phone Number (310) 837-7159
- Lbpm HOA
Amenities
- Outdoor Cooking Area
- Community Barbecue Grill
- Sauna
- Clubhouse
- Meeting Room
- Laundry Facilities
Recreation
- Community Playground
- Fitness Center
- Community Pool
- Community Spa
- Dog Park
Pet Policy
- Pets Allowed
Security
- Security Guard
- Resident Manager or Management On Site
- Controlled Access
Ownership History
Purchase Details
Purchase Details
Home Financials for this Owner
Home Financials are based on the most recent Mortgage that was taken out on this home.Purchase Details
Home Financials for this Owner
Home Financials are based on the most recent Mortgage that was taken out on this home.Purchase Details
Home Financials for this Owner
Home Financials are based on the most recent Mortgage that was taken out on this home.Map
Similar Homes in Culver City, CA
Home Values in the Area
Average Home Value in this Area
Purchase History
| Date | Type | Sale Price | Title Company |
|---|---|---|---|
| Interfamily Deed Transfer | -- | None Available | |
| Interfamily Deed Transfer | -- | Fidelity National Title Co | |
| Interfamily Deed Transfer | -- | Gateway Title Company | |
| Grant Deed | $110,000 | Gateway Title Company |
Mortgage History
| Date | Status | Loan Amount | Loan Type |
|---|---|---|---|
| Closed | $100,000 | Unknown | |
| Closed | $88,250 | Unknown | |
| Previous Owner | $88,000 | No Value Available |
Property History
| Date | Event | Price | Change | Sq Ft Price |
|---|---|---|---|---|
| 05/23/2025 05/23/25 | Sold | $729,000 | 0.0% | $666 / Sq Ft |
| 04/30/2025 04/30/25 | Pending | -- | -- | -- |
| 04/11/2025 04/11/25 | For Sale | $729,000 | -- | $666 / Sq Ft |
Tax History
| Year | Tax Paid | Tax Assessment Tax Assessment Total Assessment is a certain percentage of the fair market value that is determined by local assessors to be the total taxable value of land and additions on the property. | Land | Improvement |
|---|---|---|---|---|
| 2024 | $2,737 | $181,112 | $56,139 | $124,973 |
| 2023 | $2,613 | $177,562 | $55,039 | $122,523 |
| 2022 | $2,524 | $174,081 | $53,960 | $120,121 |
| 2021 | $2,516 | $170,668 | $52,902 | $117,766 |
| 2019 | $2,468 | $165,608 | $51,334 | $114,274 |
| 2018 | $2,259 | $162,362 | $50,328 | $112,034 |
| 2016 | $2,075 | $156,060 | $48,375 | $107,685 |
| 2015 | $2,063 | $153,717 | $47,649 | $106,068 |
| 2014 | $2,140 | $150,707 | $46,716 | $103,991 |
Source: California Regional Multiple Listing Service (CRMLS)
MLS Number: SB25080001
APN: 4296-009-083
- 4822 Hollow Corner Rd Unit 173
- 8316 Raintree Cir
- 7301 Raintree Cir
- 5001 Stoney Creek Rd Unit 356
- 8108 Raintree Cir
- 7207 Raintree Cir
- 6311 Summertime Ln
- TBD E Jefferson Blvd
- 6301 Summertime Ln
- 5113 Raintree Cir Unit 178
- 5119 Raintree Cir Unit 184
- 5104 Summertime Ln
- 4107 Summertime Ln
- 3307 Summertime Ln Unit 307
- 11102 Summertime Ln Unit 93
- 5025 Butterfield Ct
- 4944 Maytime Ln
- 4458 Jasmine Ave
- 4845 Maytime Ln
- 5033 Maytime Ln
