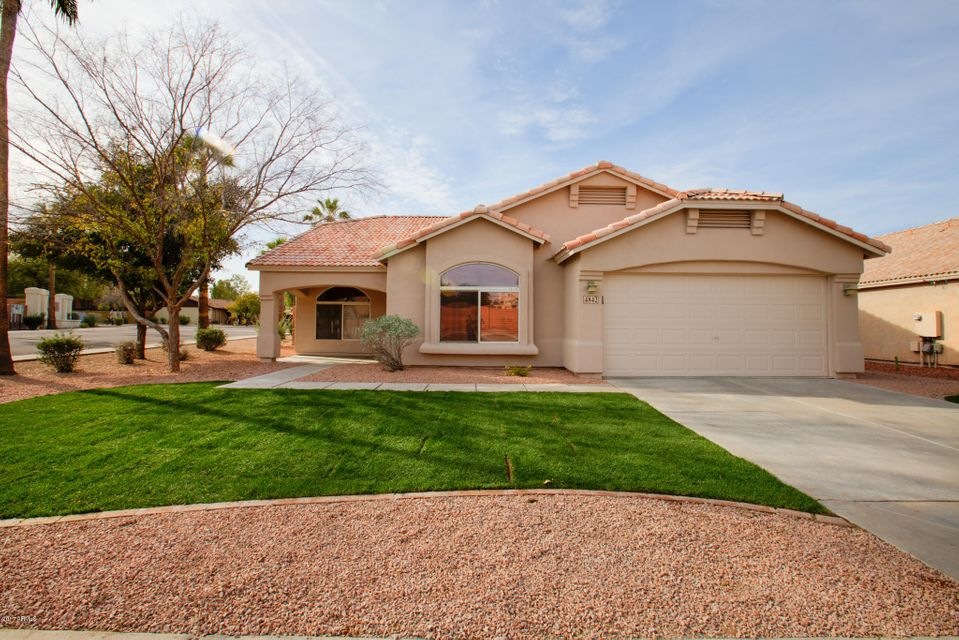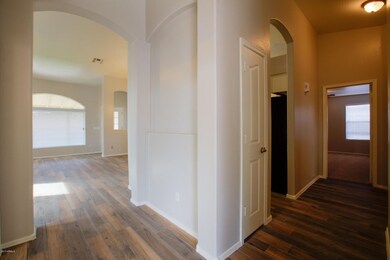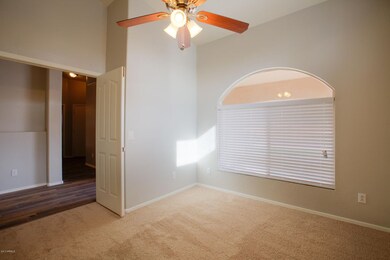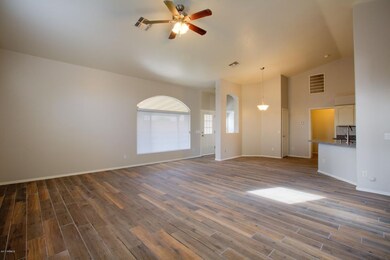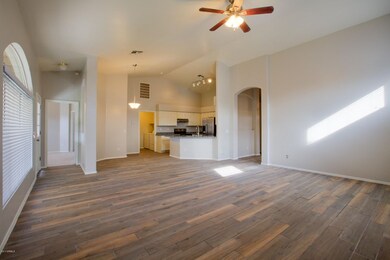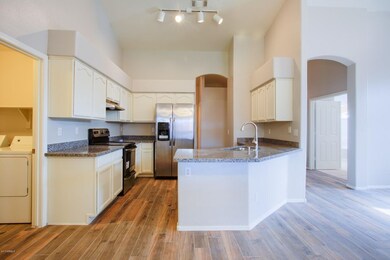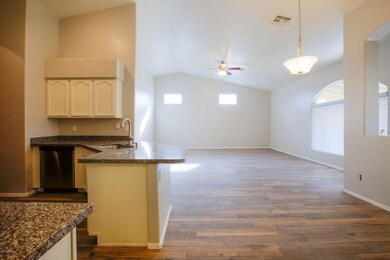
4842 S Judd St Tempe, AZ 85282
West Tempe NeighborhoodEstimated Value: $518,923 - $581,000
Highlights
- 0.16 Acre Lot
- Corner Lot
- Covered patio or porch
- Vaulted Ceiling
- Granite Countertops
- Breakfast Bar
About This Home
As of April 20172017 REMODEL!!! Move in ready! New Carpet, New Ceramic Tile (wood style), New Stainless Steel Appliances, New Granite Counter Tops, Updated Cabinets, Updated Landscaping, Washer and Dryer Included, and Fresh Paint Throughout! Great open floor plan fabulous for entertaining! Corner lot with a large grassy backyard, and no rear neighbors. 2 car garage. Located in a quiet neighborhood surrounded by single levels, and mature trees. Close to ASU, the 10, and 60 freeways. This home wont last!!
Last Agent to Sell the Property
Results Realty License #SA108012000 Listed on: 01/12/2017
Co-Listed By
Sandy Betancourt
Square Realty License #BR573128000
Last Buyer's Agent
David Parsons
Square Realty License #SA665606000
Home Details
Home Type
- Single Family
Est. Annual Taxes
- $2,753
Year Built
- Built in 1999
Lot Details
- 7,139 Sq Ft Lot
- Block Wall Fence
- Corner Lot
- Front and Back Yard Sprinklers
- Grass Covered Lot
Parking
- 2 Car Garage
Home Design
- Wood Frame Construction
- Tile Roof
- Stucco
Interior Spaces
- 1,767 Sq Ft Home
- 1-Story Property
- Vaulted Ceiling
- Ceiling Fan
Kitchen
- Breakfast Bar
- Dishwasher
- Granite Countertops
Flooring
- Carpet
- Tile
Bedrooms and Bathrooms
- 3 Bedrooms
- Remodeled Bathroom
- Primary Bathroom is a Full Bathroom
- 2 Bathrooms
- Bathtub With Separate Shower Stall
Laundry
- Dryer
- Washer
Schools
- Arredondo Elementary School
- Mckemy Middle School
- Tempe High School
Utilities
- Refrigerated Cooling System
- Heating Available
- High Speed Internet
- Cable TV Available
Additional Features
- Covered patio or porch
- Property is near a bus stop
Listing and Financial Details
- Tax Lot 33
- Assessor Parcel Number 123-54-141
Community Details
Overview
- Property has a Home Owners Association
- Sw Community Mgmt Association, Phone Number (480) 657-9142
- Built by DR HORTON
- Casa Fiesta Subdivision
Recreation
- Bike Trail
Ownership History
Purchase Details
Home Financials for this Owner
Home Financials are based on the most recent Mortgage that was taken out on this home.Purchase Details
Purchase Details
Purchase Details
Home Financials for this Owner
Home Financials are based on the most recent Mortgage that was taken out on this home.Purchase Details
Home Financials for this Owner
Home Financials are based on the most recent Mortgage that was taken out on this home.Similar Homes in Tempe, AZ
Home Values in the Area
Average Home Value in this Area
Purchase History
| Date | Buyer | Sale Price | Title Company |
|---|---|---|---|
| Landon Steven J | $293,000 | Nextitle | |
| Rodgers Jody | -- | None Available | |
| J & M Rodgers Llc | -- | -- | |
| Rodgers Jody | $346,000 | -- | |
| Callahan Beuford R | $154,025 | First American Title |
Mortgage History
| Date | Status | Borrower | Loan Amount |
|---|---|---|---|
| Open | Landon Steven J | $237,800 | |
| Closed | Landon Steven J | $263,700 | |
| Previous Owner | Rodgers Jody | $276,800 | |
| Previous Owner | Callahan Beuford R | $157,050 | |
| Previous Owner | Callahan Beuford R | $157,050 |
Property History
| Date | Event | Price | Change | Sq Ft Price |
|---|---|---|---|---|
| 04/04/2017 04/04/17 | Sold | $293,000 | -5.5% | $166 / Sq Ft |
| 02/27/2017 02/27/17 | Pending | -- | -- | -- |
| 02/03/2017 02/03/17 | Price Changed | $309,900 | -1.6% | $175 / Sq Ft |
| 01/12/2017 01/12/17 | For Sale | $314,900 | 0.0% | $178 / Sq Ft |
| 01/12/2017 01/12/17 | Price Changed | $314,900 | +7.5% | $178 / Sq Ft |
| 01/12/2017 01/12/17 | Off Market | $293,000 | -- | -- |
| 01/12/2017 01/12/17 | For Sale | $309,900 | -- | $175 / Sq Ft |
Tax History Compared to Growth
Tax History
| Year | Tax Paid | Tax Assessment Tax Assessment Total Assessment is a certain percentage of the fair market value that is determined by local assessors to be the total taxable value of land and additions on the property. | Land | Improvement |
|---|---|---|---|---|
| 2025 | $2,466 | $28,823 | -- | -- |
| 2024 | $2,757 | $27,450 | -- | -- |
| 2023 | $2,757 | $37,550 | $7,510 | $30,040 |
| 2022 | $2,633 | $28,530 | $5,700 | $22,830 |
| 2021 | $2,685 | $27,170 | $5,430 | $21,740 |
| 2020 | $2,596 | $24,870 | $4,970 | $19,900 |
| 2019 | $2,546 | $24,060 | $4,810 | $19,250 |
| 2018 | $2,477 | $23,050 | $4,610 | $18,440 |
| 2017 | $2,400 | $22,680 | $4,530 | $18,150 |
| 2016 | $2,753 | $24,270 | $4,850 | $19,420 |
| 2015 | $2,644 | $23,180 | $4,630 | $18,550 |
Agents Affiliated with this Home
-
Jason LaFlesch

Seller's Agent in 2017
Jason LaFlesch
Results Realty
(602) 369-4663
1 in this area
261 Total Sales
-

Seller Co-Listing Agent in 2017
Sandy Betancourt
Square Realty
(480) 822-9658
-
D
Buyer's Agent in 2017
David Parsons
Square Realty
Map
Source: Arizona Regional Multiple Listing Service (ARMLS)
MLS Number: 5545804
APN: 123-54-141
- 654 W Fremont Dr
- 1222 W Baseline Rd Unit 159
- 1222 W Baseline Rd Unit 114
- 747 W Rice Dr
- 560 W Duke Dr
- 400 W Baseline Rd Unit 29
- 400 W Baseline Rd Unit 48
- 400 W Baseline Rd Unit 300
- 400 W Baseline Rd Unit 69
- 400 W Baseline Rd Unit 252
- 400 W Baseline Rd Unit 124
- 400 W Baseline Rd Unit 126
- 400 W Baseline Rd Unit 111
- 400 W Baseline Rd Unit 34
- 400 W Baseline Rd Unit 215
- 400 W Baseline Rd Unit 203
- 400 W Baseline Rd Unit 298
- 400 W Baseline Rd Unit 180
- 400 W Baseline Rd Unit 32
- 400 W Baseline Rd Unit 24
- 4842 S Judd St
- 4818 S Judd St
- 695 W Fremont Dr
- 4914 S Judd St
- 696 W Minton Dr
- 1002 W Minton Dr
- 4770 S Judd St
- 687 W Fremont Dr
- 688 W Minton Dr
- 1001 W Minton Dr
- 694 W Fremont Dr
- 1001 W Fremont Dr
- 4938 S Judd St
- 1008 W Minton Dr
- 679 W Fremont Dr
- 4746 S Judd St
- 680 W Minton Dr
- 686 W Fremont Dr
- 697 W Minton Dr
- 1007 W Minton Dr Unit 4
