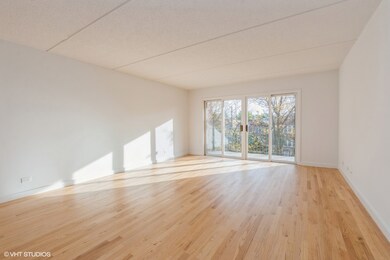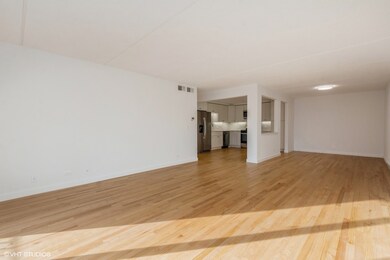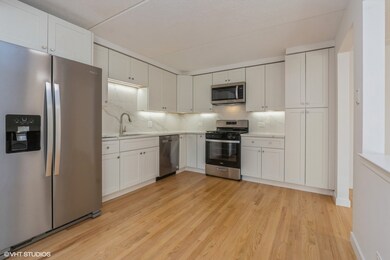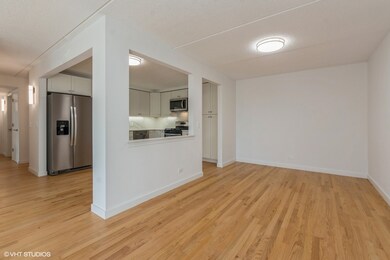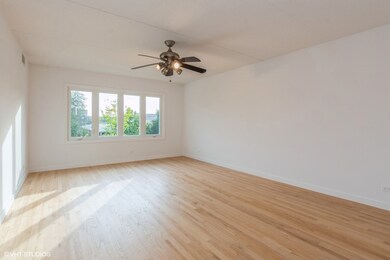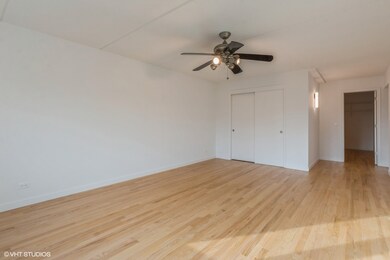
4848 N Central Ave Unit 301 Chicago, IL 60630
Jefferson Park NeighborhoodHighlights
- Wood Flooring
- Elevator
- Balcony
- Taft High School Rated A-
- Stainless Steel Appliances
- 1 Car Attached Garage
About This Home
As of February 20252024 Newly Rehabbed 3Bd/2Bth Condo in Jefferson Park. Jefferson Courte Building constructed on Concrete Slabs providing Optimal Sound-Proofing between Units. Rehab Highlights include Fully Renovated Kitchen and Bathrooms with Modern Finishes, Brand New Casement Windows, and New Light Fixtures, Refinished Hardwood Flooring, and Freshly Painted Doors and Rooms. The Open-Concept Kitchen features New Quartz Counters and Marble-Tiled Backsplash, New Shaker Cabinets with Soft Glow Under Cabinet Lighting, and New Stainless Steel Appliances overlooking the Sunlit Living and Dining area. The Spacious Living Room opens to a large balcony facing Central Ave. Master Suite includes a Renovated Full Bath, 2 Large Closet Spaces, one of which is a Walk-In with ample storage space. Additional Property Details include 2nd and 3rd Bedrooms with private closet spaces; 2nd Full Bath with Soaking Tub, Laundry Closet w/Washer & Dryer, and 2 Extra Closets. Building offers a Private Entrance with 24Hr Video Surveillance and Intercom System, Indoor Heated Garage, Assigned Parking Space, Personal Storage Room, and Additional Guest Parking. Neighborhood amenities: Restaurants, Shops, Cafes, Public Transportation, Blue Line/Metra, and more. (see attached Turf Report) Minutes drive to I90/I94. Showing Requests must be accompanied by Buyer Pre-Approval or POFs.
Last Agent to Sell the Property
@properties Christie's International Real Estate License #475160301 Listed on: 01/27/2025

Property Details
Home Type
- Condominium
Est. Annual Taxes
- $4,853
Year Built
- Built in 1991
HOA Fees
- $415 Monthly HOA Fees
Parking
- 1 Car Attached Garage
- Garage ceiling height seven feet or more
- Heated Garage
- Garage Transmitter
- Garage Door Opener
- Parking Included in Price
Home Design
- Brick Exterior Construction
Interior Spaces
- 1,500 Sq Ft Home
- Entrance Foyer
- Family Room
- Combination Dining and Living Room
- Storage
- Wood Flooring
Kitchen
- Gas Oven
- Range<<rangeHoodToken>>
- <<microwave>>
- Dishwasher
- Stainless Steel Appliances
Bedrooms and Bathrooms
- 3 Bedrooms
- 3 Potential Bedrooms
- Walk-In Closet
- 2 Full Bathrooms
- Soaking Tub
- Separate Shower
Laundry
- Laundry Room
- Dryer
- Washer
Outdoor Features
- Balcony
Schools
- Prussing Elementary School
- William Howard Taft High School
Utilities
- Central Air
- Heating System Uses Steam
- Heating System Uses Natural Gas
- Lake Michigan Water
Community Details
Overview
- Association fees include heat, air conditioning, gas, parking, insurance, exterior maintenance, lawn care, scavenger, snow removal
- 44 Units
- Pawel Association, Phone Number (773) 313-0025
- Jefferson Courte Subdivision
- Property managed by Rosen Property Management
- 5-Story Property
Amenities
- Elevator
- Community Storage Space
Pet Policy
- No Pets Allowed
Security
- Resident Manager or Management On Site
Ownership History
Purchase Details
Home Financials for this Owner
Home Financials are based on the most recent Mortgage that was taken out on this home.Purchase Details
Purchase Details
Home Financials for this Owner
Home Financials are based on the most recent Mortgage that was taken out on this home.Similar Homes in Chicago, IL
Home Values in the Area
Average Home Value in this Area
Purchase History
| Date | Type | Sale Price | Title Company |
|---|---|---|---|
| Warranty Deed | $392,500 | Chicago Title Company | |
| Interfamily Deed Transfer | -- | None Available | |
| Warranty Deed | $285,000 | Multiple |
Mortgage History
| Date | Status | Loan Amount | Loan Type |
|---|---|---|---|
| Previous Owner | $250,000 | Credit Line Revolving | |
| Previous Owner | $150,000 | Credit Line Revolving |
Property History
| Date | Event | Price | Change | Sq Ft Price |
|---|---|---|---|---|
| 02/26/2025 02/26/25 | Sold | $392,500 | 0.0% | $262 / Sq Ft |
| 02/03/2025 02/03/25 | Pending | -- | -- | -- |
| 01/27/2025 01/27/25 | For Sale | $392,500 | -- | $262 / Sq Ft |
Tax History Compared to Growth
Tax History
| Year | Tax Paid | Tax Assessment Tax Assessment Total Assessment is a certain percentage of the fair market value that is determined by local assessors to be the total taxable value of land and additions on the property. | Land | Improvement |
|---|---|---|---|---|
| 2024 | $4,853 | $26,741 | $3,361 | $23,380 |
| 2023 | $4,730 | $23,000 | $2,710 | $20,290 |
| 2022 | $4,730 | $23,000 | $2,710 | $20,290 |
| 2021 | $4,625 | $22,999 | $2,710 | $20,289 |
| 2020 | $4,295 | $19,279 | $1,571 | $17,708 |
| 2019 | $4,514 | $22,466 | $1,571 | $20,895 |
| 2018 | $4,438 | $22,466 | $1,571 | $20,895 |
| 2017 | $3,973 | $18,456 | $1,409 | $17,047 |
| 2016 | $3,697 | $18,456 | $1,409 | $17,047 |
| 2015 | $3,382 | $18,456 | $1,409 | $17,047 |
| 2014 | $3,630 | $19,564 | $1,300 | $18,264 |
| 2013 | $3,080 | $19,564 | $1,300 | $18,264 |
Agents Affiliated with this Home
-
Artemisa Onita

Seller's Agent in 2025
Artemisa Onita
@ Properties
(773) 983-8145
1 in this area
18 Total Sales
-
Marcia Mack

Buyer's Agent in 2025
Marcia Mack
Baird Warner
(847) 778-0044
1 in this area
75 Total Sales
Map
Source: Midwest Real Estate Data (MRED)
MLS Number: 12278094
APN: 13-08-428-041-1012
- 4915 N Central Ave Unit 16-3E
- 5532 W Lawrence Ave Unit 2S
- 5643 W Lawrence Ave Unit 2
- 5709 W Lawrence Ave Unit 1W
- 5620 W Goodman St Unit 11
- 5457 W Edmunds St Unit 1
- 4976 N Milwaukee Ave Unit 401
- 5710 W Leland Ave
- 4968 N Milwaukee Ave Unit 2W
- 5624 W Eastwood Ave
- 5069 N Northwest Hwy
- 5831 W Giddings St
- 5022 N Mango Ave
- 5641 W Carmen Ave
- 5640 W Carmen Ave
- 5813 W Eastwood Ave
- 5063 N Menard Ave
- 5921 W Lawrence Ave
- 4931 N Marmora Ave
- 5924 W Giddings St

