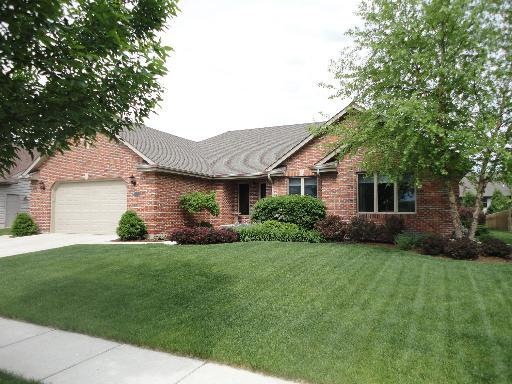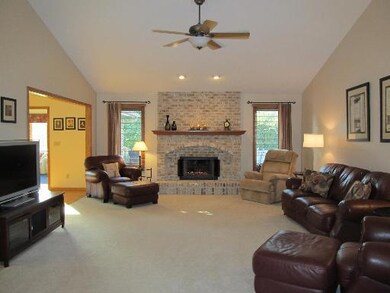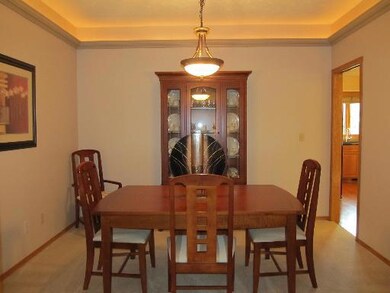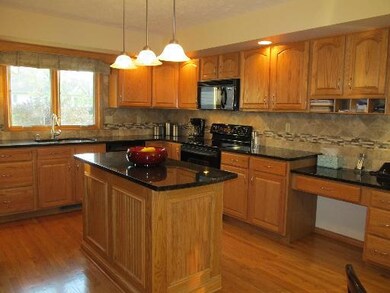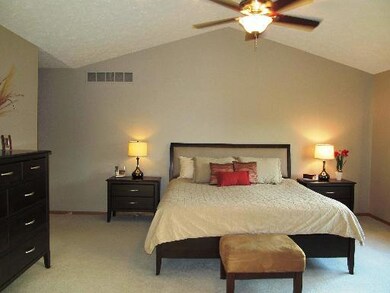
485 John Marshall Ln Sycamore, IL 60178
Estimated Value: $418,000 - $559,000
Highlights
- Landscaped Professionally
- Property is near a park
- Vaulted Ceiling
- Deck
- Double Shower
- Traditional Architecture
About This Home
As of November 20123,562 exquisite sq. ft. includes finished basement w/ Family Rm & wall sconces, spa-like full Bath, 4th Bedrm, Office, Storage Rm, & Shop w/ workbench & shelving! Great Rm boasts floor-to-ceiling brick gas fireplace. Kitchen showcases granite & travertine backsplash. Inviting Sunrm features vaulted ceiling. Master Suite hosts shoe closet & custom tiled shower! Huge Laundry! Composite decking & abundant landscaping.
Last Agent to Sell the Property
Hometown Realty Group License #475128979 Listed on: 10/01/2012
Last Buyer's Agent
Katie Morsch
Coldwell Banker Real Estate Group License #471007256

Home Details
Home Type
- Single Family
Est. Annual Taxes
- $7,742
Year Built
- Built in 2002
Lot Details
- 10,454 Sq Ft Lot
- Lot Dimensions are 77x133
- Landscaped Professionally
- Paved or Partially Paved Lot
HOA Fees
- $26 Monthly HOA Fees
Parking
- 2.5 Car Attached Garage
- Garage ceiling height seven feet or more
- Garage Transmitter
- Garage Door Opener
- Driveway
- Parking Included in Price
Home Design
- Traditional Architecture
- Asphalt Roof
- Concrete Perimeter Foundation
Interior Spaces
- 3,562 Sq Ft Home
- 1-Story Property
- Vaulted Ceiling
- Ceiling Fan
- Attached Fireplace Door
- Gas Log Fireplace
- Entrance Foyer
- Great Room
- Formal Dining Room
- Home Office
- Heated Sun or Florida Room
- Storage Room
- Wood Flooring
- Unfinished Attic
Kitchen
- Range
- Microwave
- Dishwasher
- Disposal
Bedrooms and Bathrooms
- 3 Bedrooms
- 4 Potential Bedrooms
- Bathroom on Main Level
- Double Shower
Laundry
- Laundry on main level
- Dryer
- Washer
Finished Basement
- Basement Fills Entire Space Under The House
- Sump Pump
- Finished Basement Bathroom
Home Security
- Storm Screens
- Carbon Monoxide Detectors
Schools
- North Grove Elementary School
- Sycamore Middle School
- Sycamore High School
Utilities
- Forced Air Heating and Cooling System
- Humidifier
- Heating System Uses Natural Gas
- Water Softener is Owned
- Cable TV Available
Additional Features
- Deck
- Property is near a park
Community Details
- Association fees include insurance
- Tom Townsend Association, Phone Number (815) 787-7368
- Heron Creek Subdivision
- Property managed by Townsend Management
Listing and Financial Details
- Homeowner Tax Exemptions
Ownership History
Purchase Details
Home Financials for this Owner
Home Financials are based on the most recent Mortgage that was taken out on this home.Similar Homes in Sycamore, IL
Home Values in the Area
Average Home Value in this Area
Purchase History
| Date | Buyer | Sale Price | Title Company |
|---|---|---|---|
| Hall John | $277,000 | -- |
Mortgage History
| Date | Status | Borrower | Loan Amount |
|---|---|---|---|
| Open | Hall John A | $220,000 | |
| Closed | Hall John | $249,000 | |
| Previous Owner | Huisinga Jeffrey T | $174,130 | |
| Previous Owner | Huisinga Jeffrey | $50,000 | |
| Previous Owner | Huisinga Jeffrey | $195,840 | |
| Previous Owner | Huisinga Jeffrey T | $35,000 |
Property History
| Date | Event | Price | Change | Sq Ft Price |
|---|---|---|---|---|
| 11/27/2012 11/27/12 | Sold | $276,700 | -1.1% | $78 / Sq Ft |
| 10/23/2012 10/23/12 | Pending | -- | -- | -- |
| 10/01/2012 10/01/12 | For Sale | $279,900 | -- | $79 / Sq Ft |
Tax History Compared to Growth
Tax History
| Year | Tax Paid | Tax Assessment Tax Assessment Total Assessment is a certain percentage of the fair market value that is determined by local assessors to be the total taxable value of land and additions on the property. | Land | Improvement |
|---|---|---|---|---|
| 2024 | $10,279 | $151,940 | $13,470 | $138,470 |
| 2023 | $10,279 | $119,628 | $10,605 | $109,023 |
| 2022 | $9,830 | $109,721 | $9,727 | $99,994 |
| 2021 | $9,359 | $103,005 | $9,132 | $93,873 |
| 2020 | $9,230 | $100,474 | $8,908 | $91,566 |
| 2019 | $9,082 | $98,273 | $8,713 | $89,560 |
| 2018 | $8,929 | $95,291 | $8,449 | $86,842 |
| 2017 | $8,712 | $91,521 | $8,115 | $83,406 |
| 2016 | $8,702 | $89,244 | $16,000 | $73,244 |
| 2015 | -- | $87,098 | $15,939 | $71,159 |
| 2014 | -- | $82,706 | $15,135 | $67,571 |
| 2013 | -- | $84,291 | $15,425 | $68,866 |
Agents Affiliated with this Home
-
Kelly Miller

Seller's Agent in 2012
Kelly Miller
Hometown Realty Group
(815) 757-0123
158 in this area
315 Total Sales
-

Buyer's Agent in 2012
Katie Morsch
Coldwell Banker Real Estate Group
(815) 739-6694
Map
Source: Midwest Real Estate Data (MRED)
MLS Number: 08170266
APN: 06-21-452-011
- 1776 C l Hudson St
- 1826 Joseph Sixbury St
- 737 Bremner Dr
- TBD Plaza Dr
- TBD Aberdeen Ct
- TBD Peace Rd
- TBD Bethany Rd
- Lot 15 Amherst Dr Unit B
- 722 Amherst Dr
- 141 Mary Hamsmith Ct
- 536 Buckboard Ln
- Lot 15 Buckboard Ln Unit C
- Lot 15 Buckboard Ln Unit A
- 511 Amherst Dr
- 513 Amherst Dr
- 2210 Surrey St
- 223 Merry Oaks Dr
- 185 Swanson Rd
- 718 Northgate Dr
- 1117 Heron Creek Dr
- 485 John Marshall Ln
- 486 John Marshall Ln
- 492 John Marshall Ln
- 495 John Marshall Ln
- 480 John Marshall Ln
- 475 John Marshall Ln
- 474 John Marshall Ln
- 704 Cameron St
- 498 John Marshall Ln
- 712 Cameron St
- 465 John Marshall Ln
- 1644 Joseph Sixbury St
- 720 Cameron St
- 1636 Joseph Sixbury St
- 1652 Joseph Sixbury St
- 468 John Marshall Ln
- 728 Cameron St
- 462 John Marshall Ln
- 455 John Marshall Ln
- 445 John Marshall Ln
