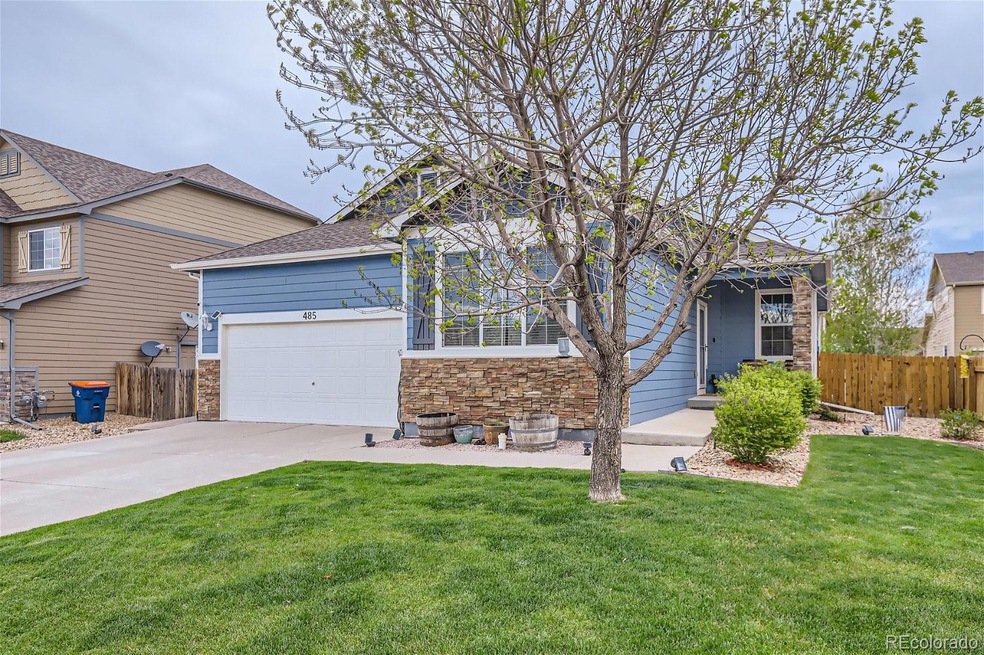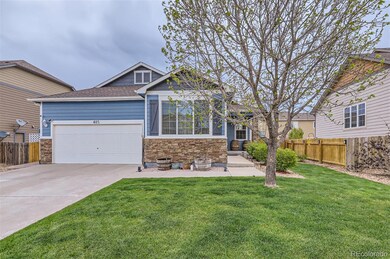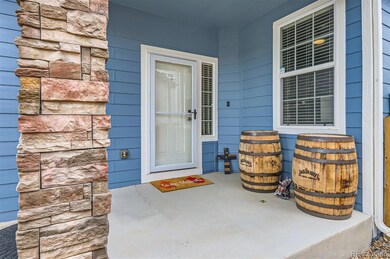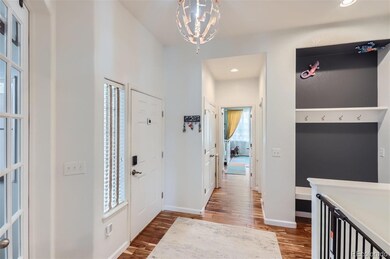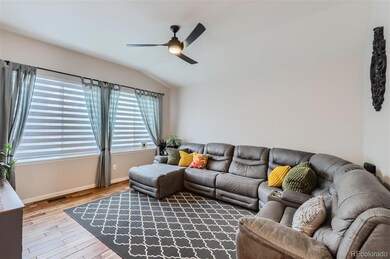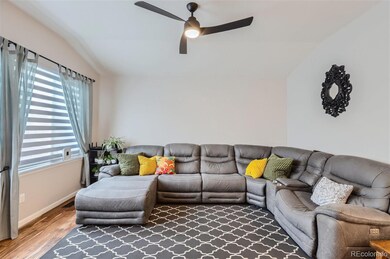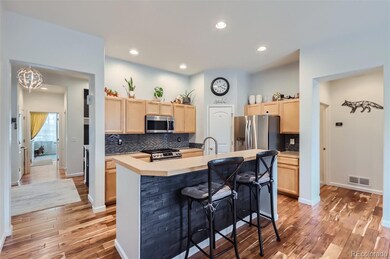
485 Pioneer Ln Johnstown, CO 80534
Highlights
- Primary Bedroom Suite
- Wood Flooring
- Private Yard
- Traditional Architecture
- Granite Countertops
- Bar Fridge
About This Home
As of August 2024Welcome to this charming and meticulously maintained home nestled in the heart of Johnstown. This property offers the perfect blend of comfort, convenience, and style. Located in a peaceful neighborhood, this home offers easy access to all the amenities Johnstown has to offer. Enjoy proximity to parks, schools, shopping centers, and major highways for convenient commuting.
This home boasts a spacious layout designed for modern living. With 4 bedrooms and 3 bathrooms, there's plenty of space for family and guests. The open-concept kitchen, dining, and living areas create an inviting atmosphere for gatherings and everyday living. Step inside to discover a well-appointed interior featuring hardwood floors throughout the home, and modern and cozy paint colors. The fully finished private basement features a large living space, a kitchen with a full-sized sink, two bedrooms, an oversized bathroom, and plenty of closet and storage space making it the ultimate in-law suite. Not to mention two storage rooms one of which provides the ultimate home gym opportunity. Natural light floods the space, creating a warm and welcoming ambiance throughout. The open-concept kitchen has granite countertops, ample cabinet space, and a pantry. Extend your living space outdoors and enjoy the Colorado sunshine in the beautifully landscaped backyard. Whether relaxing on the patio, gardening in the side yard, or entertaining friends and family, the outdoor space is perfect for all your needs. Not to mention maintenance-free turf!
Don't miss the opportunity to make this house your home! Schedule your showing today and experience the best of Johnstown living at 485 Pioneer Lane.
Last Agent to Sell the Property
Keller Williams DTC Brokerage Phone: 720-234-7664 License #100054358 Listed on: 05/02/2024

Home Details
Home Type
- Single Family
Est. Annual Taxes
- $4,483
Year Built
- Built in 2013
Lot Details
- 6,000 Sq Ft Lot
- Partially Fenced Property
- Front and Back Yard Sprinklers
- Private Yard
HOA Fees
- $40 Monthly HOA Fees
Parking
- 2 Car Attached Garage
Home Design
- Traditional Architecture
- Architectural Shingle Roof
- Wood Siding
Interior Spaces
- 1-Story Property
- Bar Fridge
- Ceiling Fan
- Triple Pane Windows
- Smart Doorbell
- Laundry in unit
Kitchen
- Eat-In Kitchen
- Range
- Microwave
- Dishwasher
- Kitchen Island
- Granite Countertops
- Laminate Countertops
- Disposal
Flooring
- Wood
- Vinyl
Bedrooms and Bathrooms
- 4 Bedrooms | 2 Main Level Bedrooms
- Primary Bedroom Suite
- In-Law or Guest Suite
Finished Basement
- Sump Pump
- 2 Bedrooms in Basement
Home Security
- Radon Detector
- Carbon Monoxide Detectors
- Fire and Smoke Detector
Eco-Friendly Details
- Smoke Free Home
Outdoor Features
- Patio
- Rain Gutters
Schools
- Pioneer Ridge Elementary School
- Milliken Middle School
- Roosevelt High School
Utilities
- Forced Air Heating and Cooling System
- Heating System Uses Natural Gas
- Natural Gas Connected
- Phone Available
Community Details
- Johnstown Farms HOA, Phone Number (970) 663-9683
- Johnstown Farms Fg #1 Subdivision
Listing and Financial Details
- Exclusions: Seller`s personal property, garage refrigerator, washer and dryer, Arlo security cameras, basement refrigerator, garage storage shelves and wall organization, and all gym equipment in the basement.
- Assessor Parcel Number R1835002
Ownership History
Purchase Details
Home Financials for this Owner
Home Financials are based on the most recent Mortgage that was taken out on this home.Purchase Details
Home Financials for this Owner
Home Financials are based on the most recent Mortgage that was taken out on this home.Purchase Details
Home Financials for this Owner
Home Financials are based on the most recent Mortgage that was taken out on this home.Purchase Details
Home Financials for this Owner
Home Financials are based on the most recent Mortgage that was taken out on this home.Similar Homes in Johnstown, CO
Home Values in the Area
Average Home Value in this Area
Purchase History
| Date | Type | Sale Price | Title Company |
|---|---|---|---|
| Warranty Deed | $545,000 | None Listed On Document | |
| Special Warranty Deed | $470,000 | None Available | |
| Warranty Deed | $432,000 | None Available | |
| Special Warranty Deed | $211,450 | Heritage Title |
Mortgage History
| Date | Status | Loan Amount | Loan Type |
|---|---|---|---|
| Previous Owner | $486,920 | VA | |
| Previous Owner | $209,000 | New Conventional | |
| Previous Owner | $212,148 | FHA | |
| Previous Owner | $206,686 | FHA |
Property History
| Date | Event | Price | Change | Sq Ft Price |
|---|---|---|---|---|
| 08/21/2024 08/21/24 | Sold | $545,000 | -0.9% | $196 / Sq Ft |
| 05/30/2024 05/30/24 | Price Changed | $549,900 | -1.8% | $198 / Sq Ft |
| 05/02/2024 05/02/24 | For Sale | $560,000 | +19.1% | $202 / Sq Ft |
| 09/13/2021 09/13/21 | Off Market | $470,000 | -- | -- |
| 06/15/2021 06/15/21 | Sold | $470,000 | +0.9% | $169 / Sq Ft |
| 05/14/2021 05/14/21 | Pending | -- | -- | -- |
| 05/05/2021 05/05/21 | For Sale | $466,000 | +120.4% | $168 / Sq Ft |
| 01/28/2019 01/28/19 | Off Market | $211,450 | -- | -- |
| 11/12/2013 11/12/13 | Sold | $211,450 | +0.5% | $138 / Sq Ft |
| 10/13/2013 10/13/13 | Pending | -- | -- | -- |
| 08/12/2013 08/12/13 | For Sale | $210,500 | -- | $137 / Sq Ft |
Tax History Compared to Growth
Tax History
| Year | Tax Paid | Tax Assessment Tax Assessment Total Assessment is a certain percentage of the fair market value that is determined by local assessors to be the total taxable value of land and additions on the property. | Land | Improvement |
|---|---|---|---|---|
| 2024 | $4,673 | $33,690 | $7,060 | $26,630 |
| 2023 | $4,483 | $35,040 | $5,750 | $29,290 |
| 2022 | $3,960 | $26,000 | $4,930 | $21,070 |
| 2021 | $4,183 | $26,750 | $5,080 | $21,670 |
| 2020 | $3,884 | $25,350 | $4,580 | $20,770 |
| 2019 | $2,933 | $23,310 | $4,580 | $18,730 |
| 2018 | $2,591 | $20,580 | $4,320 | $16,260 |
| 2017 | $2,620 | $20,580 | $4,320 | $16,260 |
| 2016 | $2,142 | $16,820 | $3,180 | $13,640 |
| 2015 | $2,162 | $16,820 | $3,180 | $13,640 |
| 2014 | $1,878 | $10 | $10 | $0 |
Agents Affiliated with this Home
-
Angelina Rivera

Seller's Agent in 2024
Angelina Rivera
Keller Williams DTC
(720) 234-7664
36 Total Sales
-
Julie Trunzo

Buyer's Agent in 2024
Julie Trunzo
Your Castle Real Estate Inc
(303) 887-7009
156 Total Sales
-

Seller's Agent in 2021
Alex Johnson
Atlas Real Estate Group
(303) 521-0187
497 Total Sales
-
N
Buyer's Agent in 2021
Non-IRES Agent
CO_IRES
-
Melissa Golba

Seller's Agent in 2013
Melissa Golba
Golba Group Real Estate LLC
(970) 227-7212
641 Total Sales
-
Kevin Cook
K
Buyer's Agent in 2013
Kevin Cook
Cottage Realty
(970) 532-2695
19 Total Sales
Map
Source: REcolorado®
MLS Number: 9296359
APN: R1835002
- 491 Homestead Ln
- 475 Homestead Ln
- 461 Pioneer Ln
- 445 Homestead Ln
- 215 Dee Rd
- 315 Maestes St
- 205 Cardinal St
- 253 Molinar St
- 259 Molinar St
- 1131 Sandra Dr
- 809 Charlotte St Unit A/B/C
- 416 Mountain Bluebird Dr
- 420 Condor Way
- 418 Condor Way
- 725 Muturu Rd
- 416 Condor Way
- 406 Condor Way
- 299 Penguin St
- 737 Muturu Rd
- 514 Whitmore Ct
