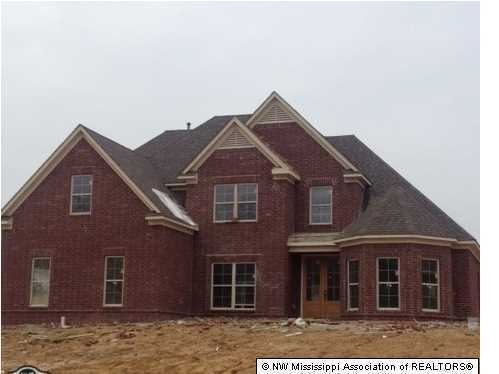
4850 Bakersfield Dr Nesbit, MS 38651
Lewisburg NeighborhoodHighlights
- Newly Remodeled
- Wood Flooring
- High Ceiling
- Lewisburg Elementary School Rated A-
- <<bathWSpaHydroMassageTubToken>>
- Granite Countertops
About This Home
As of September 2020Lewisburg Schools & Beautiful Brand-New Construction! 100% Financing available for this home through USDA Rural Development & NO CITY TAXES! This home includes 4 Bedrooms + Game Room and 3 full Baths; 2 car attached Garage; Open & Split Floor Plan; Two-Story Foyer; formal Dining Room; Great Room with fireplace and open to the Kitchen; Kitchen with granite counter tops, center island, and stainless steel appliances; Master with Salon Bath, his n' her vanities, 6ft whirlpool tub, separate shower, his n' her walk-in closets; an additional Bedroom downstairs, 2 more upstairs, with full Bath, and Game Room; Covered Patio. Builder orrering $5,000 Builder Bonuse and will pay 3% towards buyers closing costs and prepaids!! Must close by June 30,2014.
Last Agent to Sell the Property
Tammy Aldridge
Dream Maker Realty Listed on: 02/06/2014
Last Buyer's Agent
Judy Kitchens
Dream Home Realty
Home Details
Home Type
- Single Family
Est. Annual Taxes
- $1,663
Year Built
- Built in 2014 | Newly Remodeled
Lot Details
- Lot Dimensions are 119x200
Parking
- 2 Car Attached Garage
- Side Facing Garage
- Circular Driveway
Home Design
- Brick Exterior Construction
- Slab Foundation
- Architectural Shingle Roof
Interior Spaces
- 2,560 Sq Ft Home
- 2-Story Property
- High Ceiling
- Ceiling Fan
- Great Room with Fireplace
- Breakfast Room
- Attic Floors
- Laundry Room
Kitchen
- Breakfast Bar
- Gas Oven
- Gas Range
- Recirculated Exhaust Fan
- <<microwave>>
- Dishwasher
- Stainless Steel Appliances
- Kitchen Island
- Granite Countertops
- Built-In or Custom Kitchen Cabinets
- Disposal
Flooring
- Wood
- Carpet
- Tile
Bedrooms and Bathrooms
- 4 Bedrooms
- 3 Full Bathrooms
- Double Vanity
- <<bathWSpaHydroMassageTubToken>>
- Bathtub Includes Tile Surround
- Separate Shower
Schools
- Lewisburg Elementary School
- Lewisburg Middle School
- Lewisburg High School
Utilities
- Forced Air Heating and Cooling System
- Heating System Uses Natural Gas
Community Details
- Bakersfield Subdivision
Ownership History
Purchase Details
Home Financials for this Owner
Home Financials are based on the most recent Mortgage that was taken out on this home.Purchase Details
Home Financials for this Owner
Home Financials are based on the most recent Mortgage that was taken out on this home.Purchase Details
Home Financials for this Owner
Home Financials are based on the most recent Mortgage that was taken out on this home.Similar Homes in Nesbit, MS
Home Values in the Area
Average Home Value in this Area
Purchase History
| Date | Type | Sale Price | Title Company |
|---|---|---|---|
| Warranty Deed | -- | None Available | |
| Warranty Deed | -- | Edco Ttl & Closing Svcs Inc | |
| Warranty Deed | -- | First National Financial Tit |
Mortgage History
| Date | Status | Loan Amount | Loan Type |
|---|---|---|---|
| Open | $243,900 | New Conventional | |
| Previous Owner | $246,836 | New Conventional | |
| Previous Owner | $195,200 | Construction |
Property History
| Date | Event | Price | Change | Sq Ft Price |
|---|---|---|---|---|
| 09/03/2020 09/03/20 | Sold | -- | -- | -- |
| 07/16/2020 07/16/20 | Pending | -- | -- | -- |
| 07/04/2020 07/04/20 | For Sale | $304,900 | +26.3% | $119 / Sq Ft |
| 06/25/2014 06/25/14 | Sold | -- | -- | -- |
| 06/09/2014 06/09/14 | Pending | -- | -- | -- |
| 02/06/2014 02/06/14 | For Sale | $241,500 | -- | $94 / Sq Ft |
Tax History Compared to Growth
Tax History
| Year | Tax Paid | Tax Assessment Tax Assessment Total Assessment is a certain percentage of the fair market value that is determined by local assessors to be the total taxable value of land and additions on the property. | Land | Improvement |
|---|---|---|---|---|
| 2024 | $1,663 | $19,630 | $3,600 | $16,030 |
| 2023 | $1,663 | $19,630 | $0 | $0 |
| 2022 | $1,663 | $19,630 | $3,600 | $16,030 |
| 2021 | $1,663 | $19,630 | $3,600 | $16,030 |
| 2020 | $1,532 | $18,325 | $3,600 | $14,725 |
| 2019 | $1,532 | $18,325 | $3,600 | $14,725 |
| 2017 | $1,560 | $33,342 | $18,471 | $14,871 |
| 2016 | $1,560 | $18,471 | $3,600 | $14,871 |
| 2015 | $1,860 | $33,342 | $18,471 | $14,871 |
| 2014 | $408 | $4,050 | $0 | $0 |
Agents Affiliated with this Home
-
Lisa Utterback

Seller's Agent in 2020
Lisa Utterback
Crye-leike Hernando
(901) 493-5196
17 in this area
198 Total Sales
-
Bill Murdock

Seller Co-Listing Agent in 2020
Bill Murdock
Crye-leike Hernando
(901) 301-1288
16 in this area
199 Total Sales
-
K
Buyer's Agent in 2020
KURT OLIVENT
Crye-Leike Of MS-SH
-
m
Buyer's Agent in 2020
mu.rets.oliventk
mgc.rets.RETS_OFFICE
-
T
Seller's Agent in 2014
Tammy Aldridge
Dream Maker Realty
-
J
Buyer's Agent in 2014
Judy Kitchens
Dream Home Realty
Map
Source: MLS United
MLS Number: 2288358
APN: 2077260300004000
- 3415 Kreunen St
- 3453 Kreunen St
- 4713 Bakersfield Dr
- 4625 Bakersfield Dr
- 4624 Bakers Trail E
- 4858 Victoria Dr
- 1767 Caribe Dr
- 4392 Brooke Dr
- 4339 Brooke Dr
- 1794 Bakersfield Way
- 5247 Watson View Dr
- 1805 Bakersfield Way
- 1735 Bakersfield Way
- 4276 Brooke Dr
- 4209 Brooke Dr
- 4172 Brooke Dr
- 1748 Baisley Dr
- 1721 Baisley Dr
- 2654 Birch Island Dr
- 0 Malone Rd Unit 4113704
