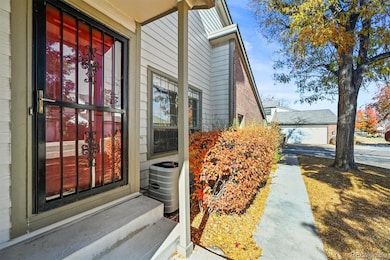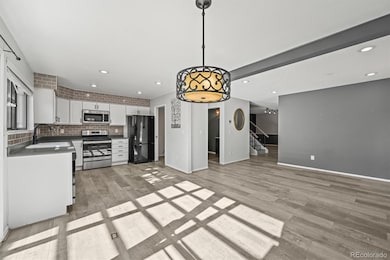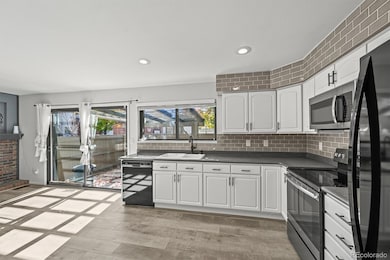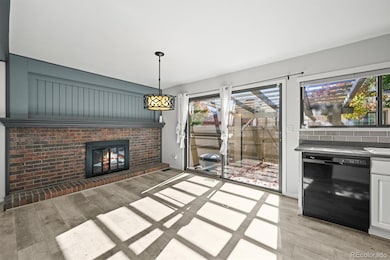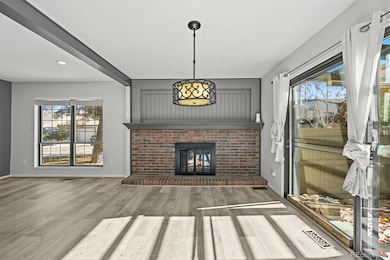4850 S Ammons St Unit 931 Littleton, CO 80123
Grant Ranch NeighborhoodEstimated payment $3,211/month
Highlights
- Very Popular Property
- Primary Bedroom Suite
- Clubhouse
- No Units Above
- Open Floorplan
- 1 Fireplace
About This Home
Welcome home! Fantastic updated, end unit, 2-story townhome in highly desirable Provincetown Landing with oversized two car garage. Beautifully remodeled with modern design, looks and feels like a single family home with all the amenities and convenience of a townhome. Move-in condition! Inviting open floor plan with all new luxury wide plank flooring throughout the entire home! Upgraded modern lighting throughout! Interactive family room and dining room with brick gas fireplace next to the wonderfully updated kitchen with newer white cabinets and glass subway tile backsplash. Completing the main floor is the large living room, remodeled half bath, and laundry room. Upstairs: Primary bedroom with remodeled en suite primary bathroom with two sinks, and large walk-in closet. Two additional bedrooms upstairs, one of the bedrooms is massive, both share an updated full bathroom with gorgeous custom tilework and shower niches, new vanity and fixtures. Full size basement with a partially finished room that adds an additional 216 SF for a gym, workshop, craft room, etc. Basement has many possibilities to add your touch, rough-in for future bathroom, newer furnace with humidifier and AC. Private fenced outdoor living space is an extension of your home to relax and entertain with a magnificent tree, pergola and a back gate that opens to a shared green space. Premium location within this peaceful neighborhood with mature trees, and steps to pool, hot tub, tennis courts, and clubhouse. Style, comfort and location! Minutes from restaurants, shops, the foothills, Redrocks and more.
Listing Agent
RE/MAX Leaders Brokerage Email: toddtilghman@remax.net,303-910-2584 License #001326367 Listed on: 11/09/2025

Townhouse Details
Home Type
- Townhome
Est. Annual Taxes
- $2,614
Year Built
- Built in 1974 | Remodeled
Lot Details
- No Units Above
- End Unit
- No Units Located Below
- 1 Common Wall
- Property is Fully Fenced
- Private Yard
HOA Fees
Parking
- 2 Car Attached Garage
- Oversized Parking
Home Design
- Entry on the 1st floor
- Brick Exterior Construction
- Frame Construction
- Composition Roof
- Cement Siding
Interior Spaces
- 2-Story Property
- Open Floorplan
- Ceiling Fan
- 1 Fireplace
- Double Pane Windows
- Window Treatments
- Entrance Foyer
- Family Room
- Living Room
- Dining Room
- Bonus Room
Kitchen
- Range
- Microwave
- Dishwasher
- Disposal
Bedrooms and Bathrooms
- 3 Bedrooms
- Primary Bedroom Suite
- Walk-In Closet
Laundry
- Laundry Room
- Dryer
- Washer
Unfinished Basement
- Basement Fills Entire Space Under The House
- Sump Pump
- Stubbed For A Bathroom
Home Security
Outdoor Features
- Patio
- Rain Gutters
Location
- Ground Level
Schools
- Grant Ranch E-8 Elementary And Middle School
- John F. Kennedy High School
Utilities
- Forced Air Heating and Cooling System
- Humidifier
- Heating System Uses Natural Gas
- Natural Gas Connected
- Gas Water Heater
- High Speed Internet
- Cable TV Available
Listing and Financial Details
- Exclusions: Personal Property, Security System & camera, staging items
- Assessor Parcel Number 9113-09-010
Community Details
Overview
- Association fees include insurance, ground maintenance, maintenance structure, recycling, sewer, snow removal, trash, water
- Westwind Management Association, Phone Number (303) 369-1800
- Recration Association Provincetown Landing Association, Phone Number (303) 459-4919
- Provincetown Landing Subdivision
- Community Parking
- Greenbelt
Amenities
- Clubhouse
Recreation
- Tennis Courts
- Community Pool
Pet Policy
- Pets Allowed
Security
- Carbon Monoxide Detectors
- Fire and Smoke Detector
Map
Home Values in the Area
Average Home Value in this Area
Tax History
| Year | Tax Paid | Tax Assessment Tax Assessment Total Assessment is a certain percentage of the fair market value that is determined by local assessors to be the total taxable value of land and additions on the property. | Land | Improvement |
|---|---|---|---|---|
| 2024 | $2,339 | $29,530 | $2,670 | $26,860 |
| 2023 | $2,288 | $29,530 | $2,670 | $26,860 |
| 2022 | $2,088 | $26,260 | $2,770 | $23,490 |
| 2021 | $2,016 | $27,020 | $2,850 | $24,170 |
| 2020 | $2,107 | $28,400 | $2,850 | $25,550 |
| 2019 | $2,048 | $28,400 | $2,850 | $25,550 |
| 2018 | $1,805 | $23,330 | $2,640 | $20,690 |
| 2017 | $1,800 | $23,330 | $2,640 | $20,690 |
| 2016 | $1,750 | $21,460 | $2,643 | $18,817 |
| 2015 | $1,677 | $21,460 | $2,643 | $18,817 |
| 2014 | $1,657 | $19,950 | $3,773 | $16,177 |
Property History
| Date | Event | Price | List to Sale | Price per Sq Ft |
|---|---|---|---|---|
| 11/09/2025 11/09/25 | For Sale | $475,000 | -- | $249 / Sq Ft |
Purchase History
| Date | Type | Sale Price | Title Company |
|---|---|---|---|
| Interfamily Deed Transfer | -- | None Available | |
| Warranty Deed | $179,162 | Enterprise Title Lllp | |
| Interfamily Deed Transfer | -- | Land Title |
Mortgage History
| Date | Status | Loan Amount | Loan Type |
|---|---|---|---|
| Previous Owner | $85,000 | No Value Available |
Source: REcolorado®
MLS Number: 4175461
APN: 9113-09-010
- 7925 W Layton Ave Unit 507
- 7925 W Layton Ave Unit 529
- 4850 S Ammons St Unit 958
- 7900 W Layton Ave Unit 833
- 7900 W Layton Ave Unit 849
- 4902 S Zephyr St
- 4760 S Wadsworth Blvd Unit G 101
- 4760 S Wadsworth Blvd Unit 206
- 4760 S Wadsworth Blvd Unit M301
- 4760 S Wadsworth Blvd Unit 103
- 4760 S Wadsworth Blvd Unit E301
- 4760 S Wadsworth Blvd Unit E108
- 4451 S Ammons St Unit 3-302
- 4451 S Ammons St Unit 3-103
- 4896 S Dudley St Unit 10-7
- 4896 S Dudley St Unit 9-10
- 4896 S Dudley St Unit 7-7
- 4896 S Dudley St Unit 8
- 4896 S Dudley St Unit 8-2
- 4750 S Dudley St Unit 1
- 4560 S Balsam Way
- 13195 W Progress Cir Unit FL3-ID2024A
- 13195 W Progress Cir Unit FL1-ID279A
- 13195 W Progress Cir Unit FL3-ID2004A
- 13195 W Progress Cir Unit FL2-ID1988A
- 13195 W Progress Cir Unit FL2-ID1341A
- 13195 W Progress Cir Unit FL2-ID315A
- 13195 W Progress Cir Unit FL3-ID261A
- 13195 W Progress Cir Unit FL2-ID1403A
- 13195 W Progress Cir Unit FL1-ID1908A
- 13195 W Progress Cir Unit FL3-ID935A
- 13195 W Progress Cir Unit FL3-ID564A
- 13195 W Progress Cir Unit FL1-ID540A
- 13195 W Progress Cir Unit FL1-ID593A
- 13195 W Progress Cir Unit FL2-ID306A
- 13195 W Progress Cir Unit FL2-ID508A
- 4601 S Balsam Way
- 4760 S Wadsworth Blvd
- 4899 S Dudley St Unit 14F
- 3950 S Wadsworth Blvd

