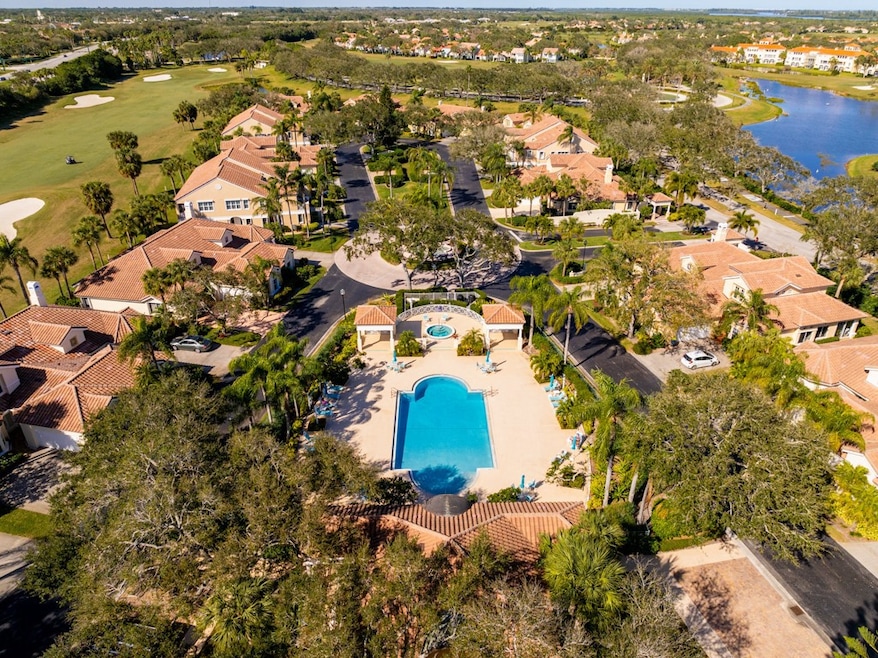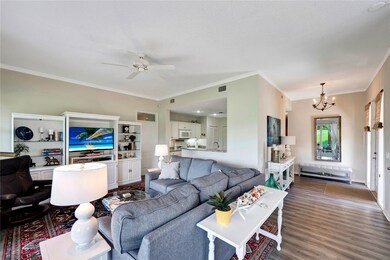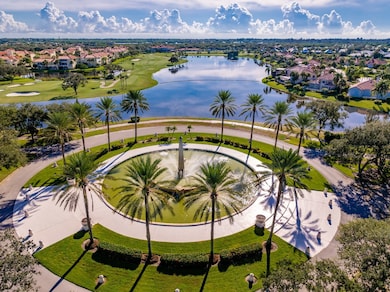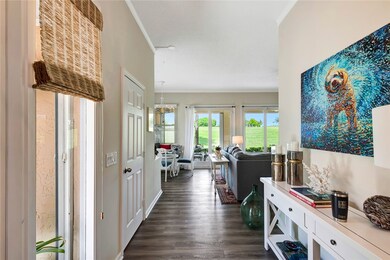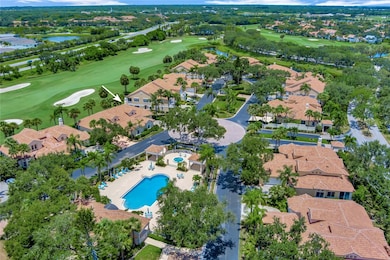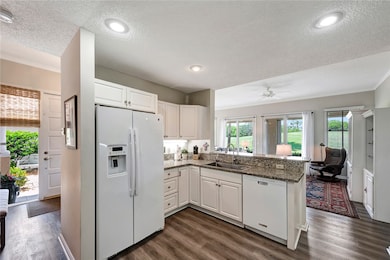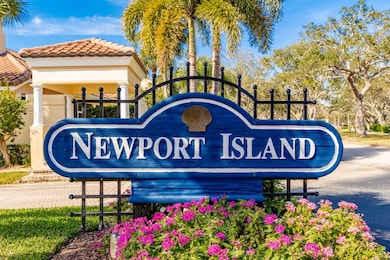4851 N Newport Island Dr Unit 12A Vero Beach, FL 32967
Estimated payment $2,429/month
Highlights
- On Golf Course
- Gated with Attendant
- Roman Tub
- Beachland Elementary School Rated A-
- Spa
- Cul-De-Sac
About This Home
Live your Grand Life in the heart of Grand Harbor! Full Membership Discount. Cozy 2BR/2BA Golf Course Villa in nature's embrace of this Audubon community(100+ species of birds). Miles of walking trails, Oak Tree canopies line comfortably shaded pathways along Lakes, Ponds, Golf Course, Nature Preserve & Marina w/inspirational sunrises & majestic sunsets. TOTAL RENOVATION: Appliances, Bathrooms, Flooring, Owner's Suite, Paint & Plumbing Re-Piped. Abundant Natural Lighting w/Golf Course Views from almost Every Room in your home. Attached Garage. Sizes approx/subj to err.
Listing Agent
Dale Sorensen Real Estate Inc. Brokerage Phone: 772-453-1206 License #3270315 Listed on: 07/18/2024

Co-Listing Agent
Dale Sorensen Real Estate Inc. Brokerage Phone: 772-453-1206 License #3434215
Property Details
Home Type
- Condominium
Est. Annual Taxes
- $3,404
Year Built
- Built in 1992
Lot Details
- On Golf Course
- Cul-De-Sac
- East Facing Home
Parking
- 1 Car Garage
Property Views
- Golf Course
- Canal
- Garden
Home Design
- Tile Roof
- Stucco
Interior Spaces
- 1,320 Sq Ft Home
- 1-Story Property
- Built-In Features
- Crown Molding
- Blinds
- Sliding Doors
- Tile Flooring
Kitchen
- Range
- Microwave
- Dishwasher
- Disposal
Bedrooms and Bathrooms
- 2 Bedrooms
- Closet Cabinetry
- Walk-In Closet
- 2 Full Bathrooms
- Roman Tub
- Bathtub
Laundry
- Laundry closet
- Dryer
- Washer
Home Security
Pool
- Spa
- Heated Pool
- Outdoor Pool
- Solar Heated Pool
Outdoor Features
- Enclosed Patio or Porch
Utilities
- Central Heating and Cooling System
- Electric Water Heater
Listing and Financial Details
- Assessor Parcel Number 32392300007012000000.1
Community Details
Overview
- Association fees include common areas, cable TV, insurance, internet, ground maintenance, pool(s), reserve fund, security
- Ar Choice Association
- Newport Island Subdivision
Recreation
- Community Pool
- Community Spa
- Trails
Pet Policy
- Limit on the number of pets
Security
- Gated with Attendant
- Fire and Smoke Detector
Map
Home Values in the Area
Average Home Value in this Area
Tax History
| Year | Tax Paid | Tax Assessment Tax Assessment Total Assessment is a certain percentage of the fair market value that is determined by local assessors to be the total taxable value of land and additions on the property. | Land | Improvement |
|---|---|---|---|---|
| 2024 | $3,404 | $275,780 | -- | $275,780 |
| 2023 | $3,404 | $275,780 | $0 | $275,780 |
| 2022 | $2,769 | $219,850 | $0 | $219,850 |
| 2021 | $2,307 | $151,725 | $0 | $151,725 |
| 2020 | $2,334 | $151,725 | $0 | $151,725 |
| 2019 | $2,354 | $148,750 | $0 | $148,750 |
| 2018 | $2,382 | $148,750 | $0 | $148,750 |
| 2017 | $2,416 | $148,750 | $0 | $0 |
| 2016 | $2,438 | $148,750 | $0 | $0 |
| 2015 | $1,320 | $113,050 | $0 | $0 |
| 2014 | $1,276 | $112,160 | $0 | $0 |
Property History
| Date | Event | Price | List to Sale | Price per Sq Ft | Prior Sale |
|---|---|---|---|---|---|
| 10/25/2025 10/25/25 | Off Market | $409,000 | -- | -- | |
| 10/23/2025 10/23/25 | For Sale | $409,000 | 0.0% | $310 / Sq Ft | |
| 05/20/2025 05/20/25 | Price Changed | $409,000 | -2.6% | $310 / Sq Ft | |
| 01/07/2025 01/07/25 | Price Changed | $419,900 | -6.5% | $318 / Sq Ft | |
| 11/06/2024 11/06/24 | Price Changed | $449,000 | -5.5% | $340 / Sq Ft | |
| 07/24/2024 07/24/24 | For Sale | $475,000 | +187.9% | $360 / Sq Ft | |
| 02/26/2015 02/26/15 | Sold | $165,000 | -25.0% | $125 / Sq Ft | View Prior Sale |
| 01/27/2015 01/27/15 | Pending | -- | -- | -- | |
| 07/02/2012 07/02/12 | For Sale | $220,000 | -- | $167 / Sq Ft |
Purchase History
| Date | Type | Sale Price | Title Company |
|---|---|---|---|
| Warranty Deed | $165,000 | Oceanside Title & Escrow | |
| Warranty Deed | $185,500 | -- |
Mortgage History
| Date | Status | Loan Amount | Loan Type |
|---|---|---|---|
| Previous Owner | $110,500 | Purchase Money Mortgage |
Source: REALTORS® Association of Indian River County
MLS Number: 279981
APN: 32-39-23-00007-0120-00000.1
- 4842 S Newport Island Dr Unit 1-B
- 4877 N Newport Island Dr Unit 14D
- 4800 Coventry Dr
- 2131 Falls Cir
- 2144 Falls Manor
- 2148 Falls Manor
- 2147 Falls Manor
- 2159 Falls Manor
- 4775 S Harbor Dr Unit 107
- 1510 Oak Harbor Blvd Unit 202
- 1510 Oak Harbor Blvd Unit 208
- 1510 Oak Harbor Blvd Unit 102
- 1510 Oak Harbor Blvd Unit 303
- 1510 Oak Harbor Blvd Unit 201
- 2005 Bridgepointe Cir Unit 97
- 2005 Bridgepointe Cir Unit 98
- 2151 Falls Cir
- 2172 Falls Manor
- 5065 Harmony Cir Unit 105
- 5045 Harmony Cir Unit 305
- 4864 N Newport Island Dr Unit 19C
- 4781 S Newport Island Dr
- 4791 S Newport Island Dr
- 2015 Bridgepointe Cir Unit 108.1
- 2159 Falls Manor
- 4775 S Harbor Dr Unit 107
- 5065 Harmony Cir Unit 106
- 5045 Harmony Cir Unit 102
- 2010 Bridgepointe Cir Unit 102
- 5035 Harmony Cir Unit 102
- 5035 Harmony Cir Unit 101
- 1965 Bridgepointe Cir Unit 84
- 5060 Harmony Cir Unit 105
- 5060 Harmony Cir Unit 304
- 5060 Harmony Cir Unit 307
- 5060 Harmony Cir Unit 202
- 5040 Harmony Cir Unit 205
- 5080 Harmony Cir Unit 103
- 1825 Bridgepointe Cir Unit 14
- 1875 Bridgepointe Cir Unit 33
