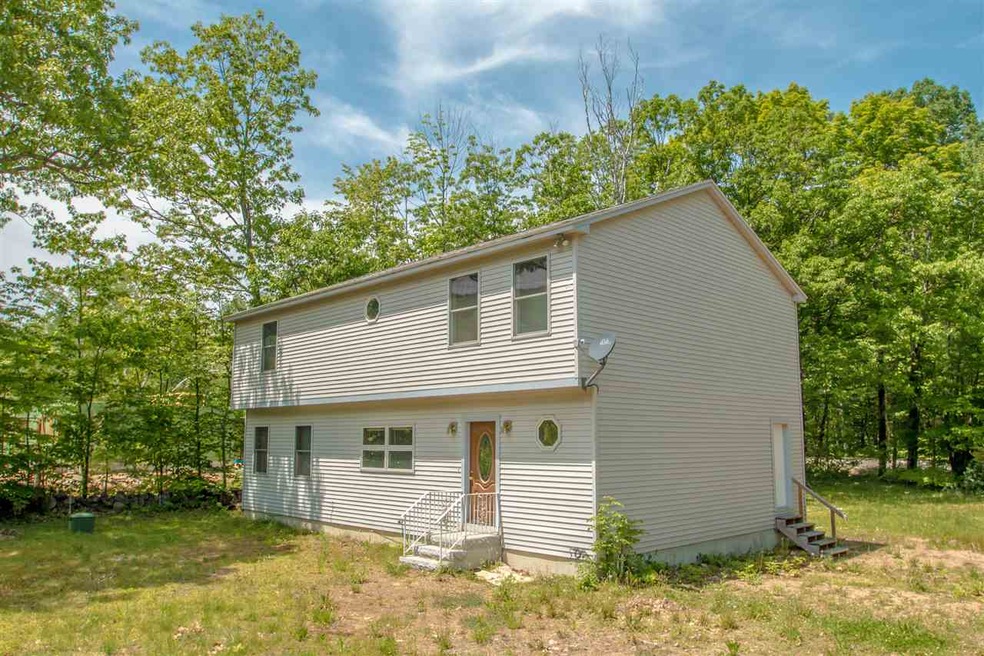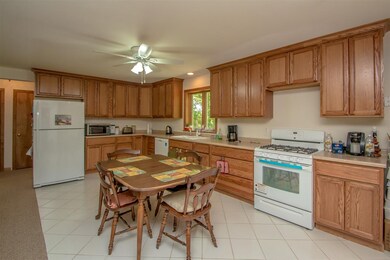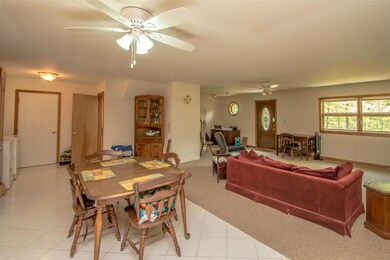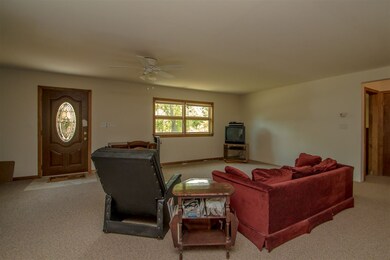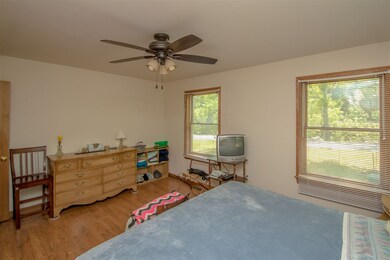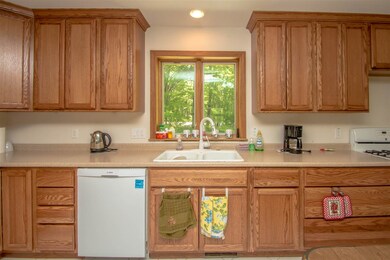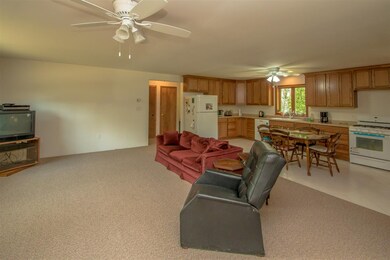
486 Cobb Farm Rd Bartlett, NH 03812
Highlights
- Waterfront
- Garrison Architecture
- En-Suite Primary Bedroom
- Mountain View
- Main Floor Bedroom
- Ceramic Tile Flooring
About This Home
As of April 2025Bartlett Riverfront Garrison Style home with mountain views, 2,500 + sq. ft of spaciousness, a large 1st floor master bedroom suite, and an open kitchen/dining/living room floor plan, plus 2 bedrooms, den and family room upstairs. The home has a full basement for plenty of storage and propane heat. In like new condition. Some finishing touches still needed on 3 upstairs rooms. Lightly used as a vacation property, this also could be a great primary home! located between Attitash and Bretton Woods near excellent hiking in the White Mtn National Forest with easy access to nearby snowmobile trails. Call the Mt. Washington Valley's most trusted and successful real estate firm, Badger Realty, for more information and to arrange a showing: 603-356-5757 or 603-383-4407
Last Agent to Sell the Property
Badger Peabody & Smith Realty License #012633 Listed on: 06/14/2019
Home Details
Home Type
- Single Family
Est. Annual Taxes
- $2,301
Year Built
- Built in 2011
Lot Details
- 1.05 Acre Lot
- Waterfront
- Level Lot
Property Views
- Mountain Views
- Countryside Views
Home Design
- Garrison Architecture
- Concrete Foundation
- Wood Frame Construction
- Shingle Roof
- Vinyl Siding
Interior Spaces
- 2-Story Property
- Ceiling Fan
- Blinds
- Dining Area
- Fire and Smoke Detector
Kitchen
- Electric Range
- Dishwasher
Flooring
- Carpet
- Laminate
- Ceramic Tile
Bedrooms and Bathrooms
- 3 Bedrooms
- Main Floor Bedroom
- En-Suite Primary Bedroom
Laundry
- Dryer
- Washer
Unfinished Basement
- Basement Fills Entire Space Under The House
- Walk-Up Access
Parking
- 510 Car Parking Spaces
- Gravel Driveway
Schools
- Bartlett Elementary School
- Josiah Bartlett Middle School
- A. Crosby Kennett Sr. High School
Utilities
- Forced Air Heating System
- Heating System Uses Gas
- 200+ Amp Service
- Drilled Well
- Electric Water Heater
- Leach Field
- High Speed Internet
- Phone Available
- Cable TV Available
Listing and Financial Details
- Legal Lot and Block RW0 / 198
Ownership History
Purchase Details
Home Financials for this Owner
Home Financials are based on the most recent Mortgage that was taken out on this home.Purchase Details
Home Financials for this Owner
Home Financials are based on the most recent Mortgage that was taken out on this home.Similar Homes in Bartlett, NH
Home Values in the Area
Average Home Value in this Area
Purchase History
| Date | Type | Sale Price | Title Company |
|---|---|---|---|
| Warranty Deed | $475,000 | None Available | |
| Warranty Deed | $475,000 | None Available | |
| Executors Deed | $237,000 | -- |
Mortgage History
| Date | Status | Loan Amount | Loan Type |
|---|---|---|---|
| Open | $451,250 | Purchase Money Mortgage | |
| Closed | $451,250 | Purchase Money Mortgage | |
| Previous Owner | $231,000 | Stand Alone Refi Refinance Of Original Loan | |
| Previous Owner | $227,905 | Purchase Money Mortgage |
Property History
| Date | Event | Price | Change | Sq Ft Price |
|---|---|---|---|---|
| 04/11/2025 04/11/25 | Sold | $475,000 | +5.6% | $178 / Sq Ft |
| 03/14/2025 03/14/25 | Off Market | $449,900 | -- | -- |
| 03/13/2025 03/13/25 | For Sale | $449,900 | 0.0% | $168 / Sq Ft |
| 03/06/2025 03/06/25 | Off Market | $449,900 | -- | -- |
| 03/04/2025 03/04/25 | For Sale | $449,900 | +87.5% | $168 / Sq Ft |
| 11/26/2019 11/26/19 | Sold | $239,900 | -4.0% | $94 / Sq Ft |
| 07/02/2019 07/02/19 | Pending | -- | -- | -- |
| 06/14/2019 06/14/19 | For Sale | $249,900 | -- | $98 / Sq Ft |
Tax History Compared to Growth
Tax History
| Year | Tax Paid | Tax Assessment Tax Assessment Total Assessment is a certain percentage of the fair market value that is determined by local assessors to be the total taxable value of land and additions on the property. | Land | Improvement |
|---|---|---|---|---|
| 2024 | $2,837 | $508,500 | $86,500 | $422,000 |
| 2023 | $2,624 | $508,500 | $86,500 | $422,000 |
| 2022 | $2,527 | $508,500 | $86,500 | $422,000 |
| 2021 | $2,402 | $252,000 | $59,800 | $192,200 |
| 2020 | $2,434 | $252,000 | $59,800 | $192,200 |
| 2019 | $2,354 | $252,000 | $59,800 | $192,200 |
| 2018 | $2,301 | $252,000 | $59,800 | $192,200 |
| 2016 | $2,548 | $268,200 | $71,600 | $196,600 |
| 2015 | $2,559 | $268,200 | $71,600 | $196,600 |
| 2014 | $2,626 | $268,200 | $71,600 | $196,600 |
| 2010 | $1,590 | $173,800 | $76,500 | $97,300 |
Agents Affiliated with this Home
-
Peter Roberts
P
Seller's Agent in 2025
Peter Roberts
Roger J. Roberts Real Estate
(603) 448-4005
21 Total Sales
-
Wendey St Onge

Buyer's Agent in 2025
Wendey St Onge
KW Coastal and Lakes & Mountains Realty/N Conway
(603) 730-7604
50 Total Sales
-
Nubian Duncan

Seller's Agent in 2019
Nubian Duncan
Badger Peabody & Smith Realty
(603) 662-5505
107 Total Sales
Map
Source: PrimeMLS
MLS Number: 4758463
APN: BART-000005C-O000000B-R000198DR-W
- 623 Cobb Farm Rd
- 0 Stanton Farm Rd Unit 5036719
- 114 Cobb Farm Rd
- 795 W Side Rd
- 83 Parker Ridge Rd
- 0 U S 302 Unit 5003976
- 1331 Us Rte 302
- 71 Eddie Knoll Ln
- 104 Rolling Ridge Rd
- 244 Rolling Ridge Rd
- 19 Hill & Vale Ln Unit 19
- 321 Rolling Ridge Rd
- 435 Rolling Ridge Rd
- 00 Tall Woods Loop
- 74 Bearfoot Creek Rd
- 1 River Run Dr
- 1 River Run Rd
- 220 Cow Hill Rd
- 53 Ammonoosuc Dr
- 32 Top Notch Rd
