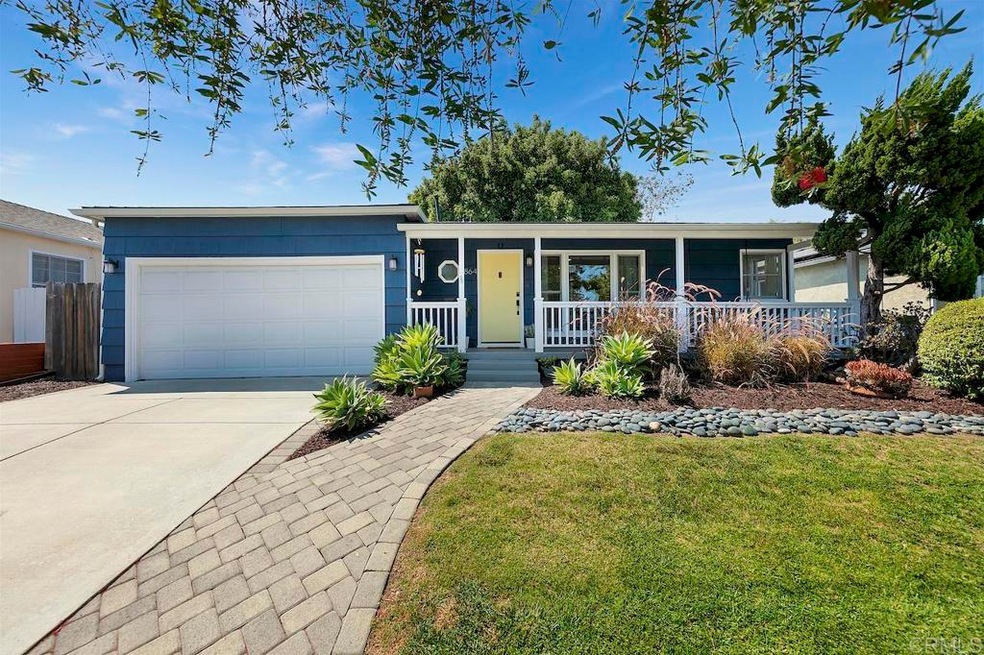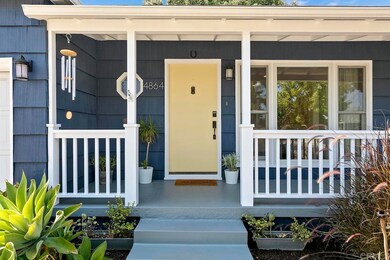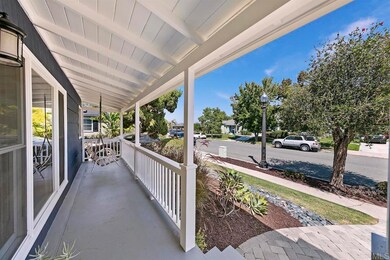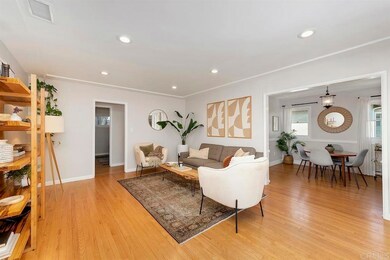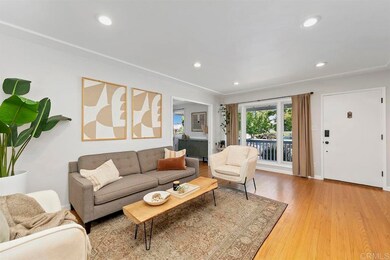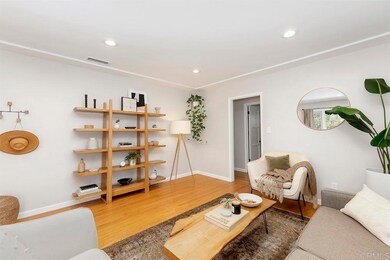
4864 49th St San Diego, CA 92115
Talmadge NeighborhoodEstimated Value: $971,000 - $1,100,000
Highlights
- All Bedrooms Downstairs
- Private Yard
- Neighborhood Views
- Wood Flooring
- No HOA
- Covered patio or porch
About This Home
As of October 2021A BEAUTIFUL, MODERN RETREAT featuring high-tech upgrades with preserved CHARM and character. This stunning TALMADGE home rests at the end of a quiet and idyllic street in the heart of one of San Diego’s most beloved neighborhoods. Meticulously maintained and filled with natural light, the flowing floor plan is timeless and refreshing. During those hot days, the integrated central AC NEST system will keep everyone inside nice and cool. Some of the charming specifics include a fully updated bathroom, oak hardwood floors, dual paned windows, new hot water heater, newer roof, a stylish and accessible alcove for laundry and a beautiful galley kitchen complete with breakfast nook and dining room. Both the kitchen and spacious master bedroom open up to a magical backyard out of a storybook. The majestic shade tree strung with lights provides an outdoor living space as adorable as the inside. And after a long day, the sparkling smart jacuzzi syncs with your phone so the spa can be heated remotely. The sprinkler system senses rain, automatically turning off to save water. Tucked under the sprawling ficus tree sits a perfectly covered pergola with electricity, for entertaining well into the evenings. Did I mention the raised garden beds have fully automated irrigation you can operate from your phone? This enchanting property is a must-see!
Last Agent to Sell the Property
Ice Realty Group License #02090400 Listed on: 09/09/2021
Home Details
Home Type
- Single Family
Est. Annual Taxes
- $5,174
Year Built
- Built in 1951
Lot Details
- 5,600 Sq Ft Lot
- Landscaped
- Private Yard
- Lawn
- Garden
- Back and Front Yard
- Density is up to 1 Unit/Acre
- Property is zoned R-1 Single
Parking
- 2 Car Attached Garage
- 2 Open Parking Spaces
Interior Spaces
- 1,115 Sq Ft Home
- Ceiling Fan
- Recessed Lighting
- Living Room
- Wood Flooring
- Neighborhood Views
Kitchen
- Galley Kitchen
- Tile Countertops
Bedrooms and Bathrooms
- 2 Bedrooms
- All Bedrooms Down
- 1 Full Bathroom
Laundry
- Laundry Room
- Stacked Washer and Dryer
Outdoor Features
- Covered patio or porch
- Exterior Lighting
- Gazebo
- Shed
Location
- Suburban Location
Utilities
- Forced Air Heating and Cooling System
- Heating System Uses Natural Gas
Community Details
- No Home Owners Association
Listing and Financial Details
- Tax Tract Number 2306
- Assessor Parcel Number 4651920900
Ownership History
Purchase Details
Purchase Details
Home Financials for this Owner
Home Financials are based on the most recent Mortgage that was taken out on this home.Purchase Details
Home Financials for this Owner
Home Financials are based on the most recent Mortgage that was taken out on this home.Purchase Details
Home Financials for this Owner
Home Financials are based on the most recent Mortgage that was taken out on this home.Purchase Details
Home Financials for this Owner
Home Financials are based on the most recent Mortgage that was taken out on this home.Purchase Details
Similar Homes in San Diego, CA
Home Values in the Area
Average Home Value in this Area
Purchase History
| Date | Buyer | Sale Price | Title Company |
|---|---|---|---|
| Siebern Family Revocable Trust | -- | None Listed On Document | |
| Siebern Richard A | $915,000 | Guardian Title Company | |
| Kranson Brian Douglas | -- | Wfg National Title | |
| Kranson Brian Douglas | $725,000 | Chicago Title Company | |
| Luthy Kyle A | $412,000 | Lawyers Title | |
| Kensington Community Church | -- | None Available |
Mortgage History
| Date | Status | Borrower | Loan Amount |
|---|---|---|---|
| Previous Owner | Kranson Brian Douglas | $67,900 | |
| Previous Owner | Kranson Brian Douglas | $562,500 | |
| Previous Owner | Kranson Brian Douglas | $573,000 | |
| Previous Owner | Kranson Brian Douglas | $580,000 | |
| Previous Owner | Luthy Kyle A | $415,205 | |
| Previous Owner | Luthy Kyle A | $428,000 | |
| Previous Owner | Luthy Kyle A | $439,193 | |
| Previous Owner | Luthy Kyle A | $401,555 |
Property History
| Date | Event | Price | Change | Sq Ft Price |
|---|---|---|---|---|
| 10/05/2021 10/05/21 | Sold | $915,000 | +1.8% | $821 / Sq Ft |
| 09/12/2021 09/12/21 | Pending | -- | -- | -- |
| 09/09/2021 09/09/21 | For Sale | $899,000 | +24.0% | $806 / Sq Ft |
| 08/17/2018 08/17/18 | Sold | $725,000 | +0.8% | $650 / Sq Ft |
| 07/22/2018 07/22/18 | Pending | -- | -- | -- |
| 07/18/2018 07/18/18 | For Sale | $719,000 | -- | $645 / Sq Ft |
Tax History Compared to Growth
Tax History
| Year | Tax Paid | Tax Assessment Tax Assessment Total Assessment is a certain percentage of the fair market value that is determined by local assessors to be the total taxable value of land and additions on the property. | Land | Improvement |
|---|---|---|---|---|
| 2024 | $5,174 | $416,528 | $341,553 | $74,975 |
| 2023 | $5,061 | $408,361 | $334,856 | $73,505 |
| 2022 | $5,008 | $400,355 | $328,291 | $72,064 |
| 2021 | $9,258 | $747,159 | $598,456 | $148,703 |
| 2020 | $9,232 | $739,499 | $592,320 | $147,179 |
| 2019 | $9,070 | $725,000 | $580,706 | $144,294 |
| 2018 | $5,583 | $463,898 | $371,570 | $92,328 |
| 2017 | $80 | $454,803 | $364,285 | $90,518 |
| 2016 | $5,364 | $445,887 | $357,143 | $88,744 |
| 2015 | $5,286 | $439,190 | $351,779 | $87,411 |
| 2014 | $5,205 | $430,588 | $344,889 | $85,699 |
Agents Affiliated with this Home
-
Brittany Cantarini

Seller's Agent in 2021
Brittany Cantarini
Ice Realty Group
(949) 287-1639
2 in this area
29 Total Sales
-
Ryan Main

Buyer's Agent in 2021
Ryan Main
Compass
(858) 344-7552
1 in this area
53 Total Sales
-
Megan Beauvais

Seller's Agent in 2018
Megan Beauvais
Compass
(619) 944-2798
30 in this area
128 Total Sales
-
Brian Wood
B
Buyer's Agent in 2018
Brian Wood
Damico Realty Group
(619) 564-6222
37 Total Sales
Map
Source: California Regional Multiple Listing Service (CRMLS)
MLS Number: NDP2110475
APN: 465-192-09
- 4877 Lorraine Dr
- 4844 Lucille Dr
- 4936 Lorraine Dr
- 4761 Caroline Dr
- 5006 Collwood Way Unit 84
- 5055 Collwood Way Unit 43
- 4611 Collwood Ln
- 4613 Janet Place
- 4402 Collwood Ln
- 4719 Constance Dr
- 4600 Collwood Ln Unit TR 5772 PAR A
- 4662-64 Altadena Ave
- 4690 51st St
- 4865 Collwood Blvd Unit A
- 4825 Collwood Blvd Unit A
- 4839 Collwood Blvd Unit A
- 4725 Adams Ave
- 4614 Winona Ave
- 4940 Defiance Way
- 4592 Altadena Ave
