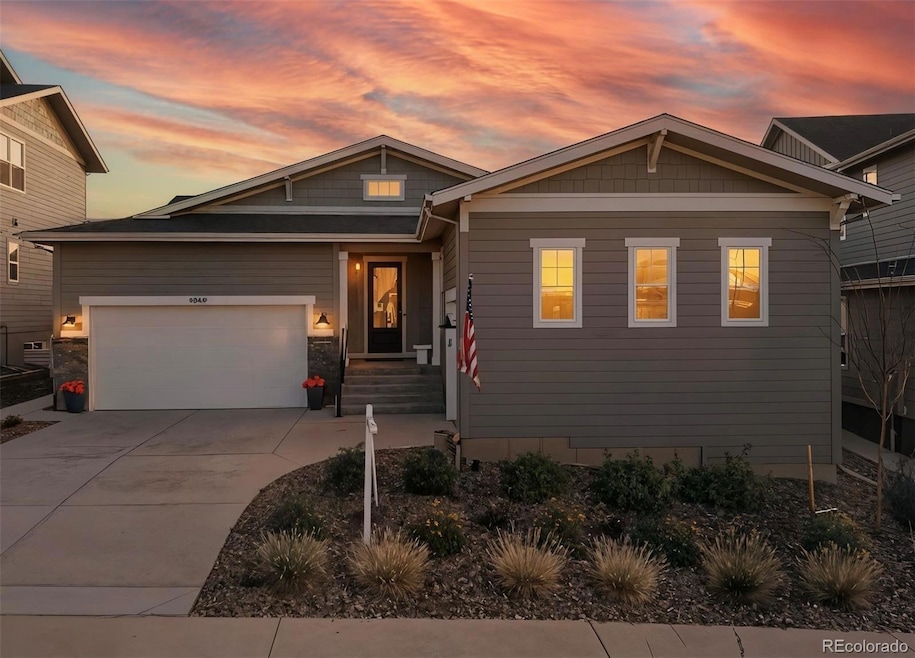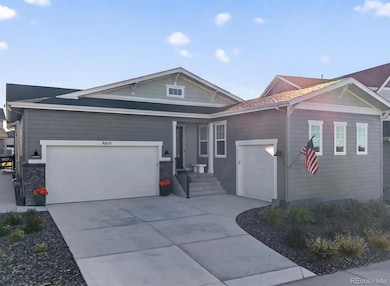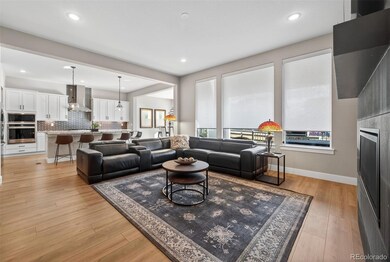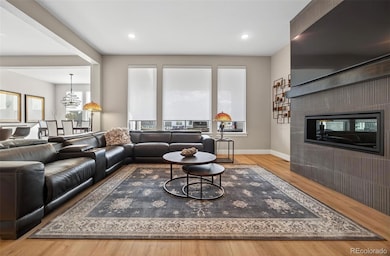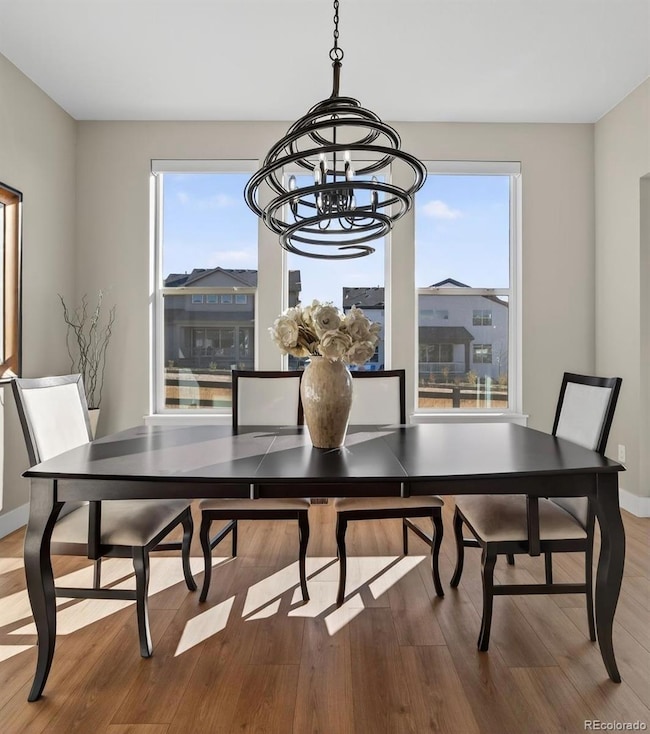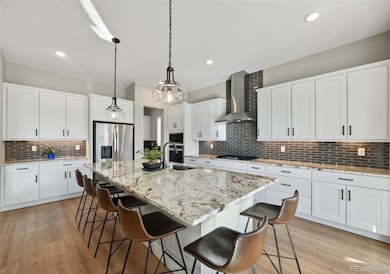4869 Saddle Iron Rd Castle Rock, CO 80104
Estimated payment $5,693/month
Highlights
- Fitness Center
- Primary Bedroom Suite
- Clubhouse
- Flagstone Elementary School Rated A-
- Open Floorplan
- Contemporary Architecture
About This Home
Nestled in the picturesque bluffs of Castle Rock’s Montaine community, this impeccably maintained and light-filled ranch home is just steps away from the communal amenities, and minutes from Colorado’s finest hiking/biking trails and the quaint shops and restaurants of historic downtown Castle Rock! Offering multiple areas for gathering and entertaining, this elevated Brightland home built in 2023 has been upgraded far beyond the competition, featuring a well appointed luxury kitchen with a sizable quartz island that seats 6, 42” cabinetry with crown molding and soft-close doors, pull out drawers, and a separate prep kitchen area with a large pantry, prep sink, and second dishwasher. The Primary suite is light, bright, and spacious, and the enormous closet, which connects directly to the laundry room (washer, dryer, and cabinetry included!) has room for an accessory island or ottoman. The Primary bath has a step in shower, and is equipped with grab bars. The secondary bedrooms are connected with a Jack and Jill full bath, and a separate powder room upon entry completes the main floor living space. The finished basement features 9 foot ceilings and a huge family room (plumbed for a wet bar), another spacious bedroom with walk-in closet, 3/4 bath, an additional fully shelved walk-in closet, and tons of unfinished square footage to re-imagine as your own unique space! Recent upgrades include several custom Hunter Douglas remote blinds (operational from your phone!), designer lighting, fully finished garages with painted drywall and epoxy floors, custom window well covers, and a fresh exterior paint job. The home backs to a green belt, with the front yard featuring gorgeous xeriscaping with irrigated plantings, showcasing the curb appeal of this one of a kind, low maintenance home. The covered back porch includes a ceiling fan and mount for an outside TV, and flows into a lush sprinkler-equipped back yard. Why buy new when you can have all of these next-level extras?!
Listing Agent
Engel & Voelkers Castle Pines Brokerage Email: kathybraucher@comcast.net,720-432-0777 License #100045713 Listed on: 10/17/2025
Home Details
Home Type
- Single Family
Est. Annual Taxes
- $9,364
Year Built
- Built in 2023
Lot Details
- 7,405 Sq Ft Lot
- Partially Fenced Property
- Xeriscape Landscape
- Backyard Sprinklers
- Private Yard
- Grass Covered Lot
HOA Fees
- $165 Monthly HOA Fees
Parking
- 3 Car Attached Garage
Home Design
- Contemporary Architecture
- Brick Exterior Construction
- Slab Foundation
- Frame Construction
- Composition Roof
- Wood Siding
Interior Spaces
- 1-Story Property
- Open Floorplan
- Wired For Data
- Vaulted Ceiling
- Double Pane Windows
- Window Treatments
- Smart Doorbell
- Great Room with Fireplace
- Family Room
- Dining Room
Kitchen
- Convection Oven
- Cooktop
- Microwave
- Dishwasher
- Kitchen Island
- Quartz Countertops
- Disposal
Flooring
- Carpet
- Vinyl
Bedrooms and Bathrooms
- 4 Bedrooms | 3 Main Level Bedrooms
- Primary Bedroom Suite
- En-Suite Bathroom
- Walk-In Closet
- Jack-and-Jill Bathroom
Laundry
- Laundry Room
- Dryer
- Washer
Finished Basement
- Basement Fills Entire Space Under The House
- Sump Pump
- 1 Bedroom in Basement
- Basement Window Egress
Home Security
- Smart Locks
- Outdoor Smart Camera
- Carbon Monoxide Detectors
- Fire and Smoke Detector
Outdoor Features
- Covered Patio or Porch
Schools
- South Ridge Elementary School
- Mesa Middle School
- Douglas County High School
Utilities
- Forced Air Heating and Cooling System
- Humidifier
- Heating System Uses Natural Gas
- Tankless Water Heater
Listing and Financial Details
- Exclusions: Garage refrigerator, hat racks, extension cord on garage door opener, work bench, all basement shelving, cement bench on front porch, hot tub.
- Assessor Parcel Number R0612302
Community Details
Overview
- Association fees include trash
- Montaine Association, Phone Number (303) 663-0255
- Lanterns Community
- Montaine Subdivision
- Greenbelt
Amenities
- Clubhouse
Recreation
- Tennis Courts
- Community Playground
- Fitness Center
- Community Pool
Map
Home Values in the Area
Average Home Value in this Area
Tax History
| Year | Tax Paid | Tax Assessment Tax Assessment Total Assessment is a certain percentage of the fair market value that is determined by local assessors to be the total taxable value of land and additions on the property. | Land | Improvement |
|---|---|---|---|---|
| 2024 | $9,364 | $63,990 | $9,310 | $54,680 |
| 2023 | $5,138 | $33,190 | $33,190 | $0 |
| 2022 | $3,337 | $23,420 | $23,420 | -- |
| 2021 | -- | $23,420 | $23,420 | -- |
Property History
| Date | Event | Price | List to Sale | Price per Sq Ft |
|---|---|---|---|---|
| 11/04/2025 11/04/25 | Price Changed | $899,000 | -2.1% | $232 / Sq Ft |
| 10/17/2025 10/17/25 | For Sale | $918,000 | -- | $237 / Sq Ft |
Purchase History
| Date | Type | Sale Price | Title Company |
|---|---|---|---|
| Special Warranty Deed | $846,000 | Htc |
Source: REcolorado®
MLS Number: 5925287
APN: 2505-261-05-022
- 4855 Saddle Iron Rd
- 800 Coal Bank Trail
- 752 Coal Bank Trail
- 818 Coal Bank Trail
- 736 Coal Bank Trail
- 718 Coal Bank Trail
- 914 Coal Bank Trail
- 425 Welded Tuff Trail
- Sunset Plan at Montaine
- Aurora Plan at Montaine
- Wildflower Plan at Montaine
- Crystal Plan at Montaine
- Timberline Plan at Montaine
- 332 Welded Tuff Trail
- 445 Welded Tuff Trail
- 304 Welded Tuff Trail
- 265 Welded Tuff Trail
- Pearl-Montaine Plan at Montaine - Overlook Collection
- Chatfield Plan at Montaine - Estate Collection
- Wiley-Montaine Plan at Montaine - Overlook Collection
- 199 Simmental Lp
- 115 Dunsinane Ln
- 300 Canvas Ridge Ave
- 2042 Rosette Ln
- 3910 Mighty Oaks St
- 3480 Cade Ct
- 1986 Shadow Creek Dr
- 192 October Place
- 1472 Glade Gulch Rd
- 1584 Castle Creek Cir
- 1263 S Gilbert St Unit B-201
- 2080 Oakcrest Cir
- 1100 Plum Creek Pkwy
- 108 Birch Ave
- 1129 S Eaton Cir
- 200 Birch Ave
- 602 South St Unit C
- 20 Wilcox St Unit 518
- 115 Wilcox St
- 881 3rd St
