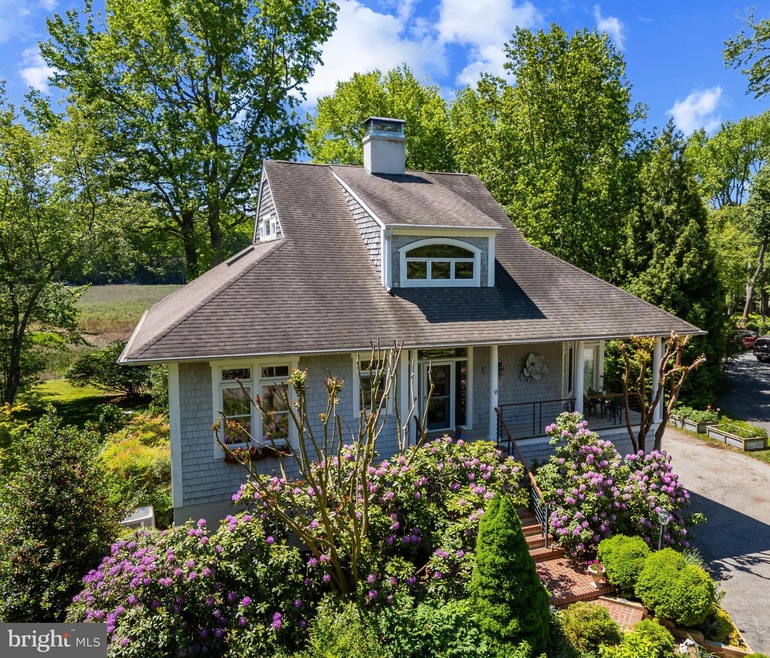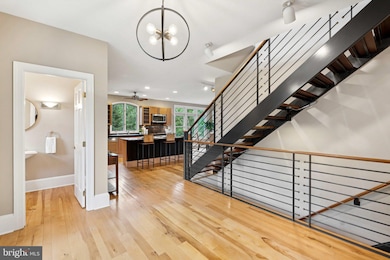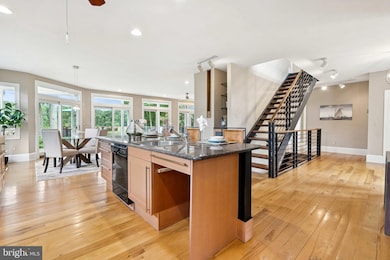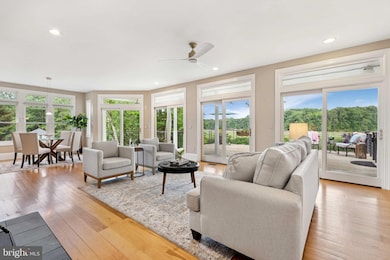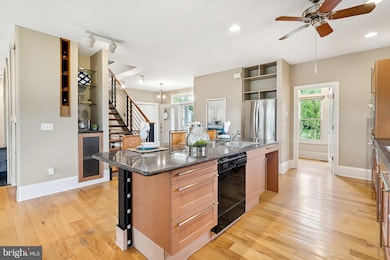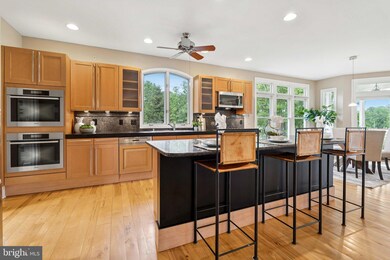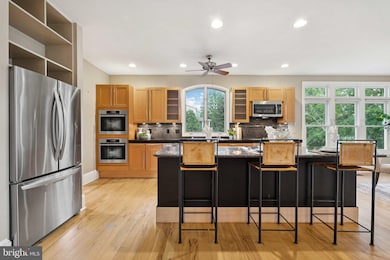
4873 Anchors Way Galesville, MD 20765
Estimated payment $8,058/month
Highlights
- 260 Feet of Waterfront
- Fishing Allowed
- River View
- Access to Tidal Water
- Eat-In Gourmet Kitchen
- 4-minute walk to Galesville Park
About This Home
NEW PRICE! WATERFRONT living in Galesville, MD – A Rare Gem on the West River!
Welcome to this stunning "piece of paradise!" in the highly sought-after coastal town of Galesville, Maryland — a charming enclave rich with history, coastal charm, & unparalleled access to the West River and Chesapeake Bay!
Don’t miss the breathtaking drone video tour that captures the full scope of this waterfront beauty — from the lush grounds to the stunning West River views!
Spanning 2.85 acres of natural beauty, this exceptional, custom built home offers an exclusive & serene waterfront living experience...and riparian rights!
The "WOW factor" begins with a Nantucket vibe -- from the meticulous landscaping, to the cedar shake shingles, and brick walkway leading you to a welcoming front porch. Once inside, you discover an impressive contemporary interior where open-concept living takes center stage! The wide-plank cedar floors are striking, and seamlessly integrate modern luxury & thoughtful design.
The gourmet kitchen delivers for the most discerning chefs on all levels, featuring upscale German-made SieMatic cabinets, a 5-element Viking electric cooktop, two stacked Miele ovens, two dishwashers — Miele & KitchenAid, a wine storage nook, a spacious granite-topped center island with prep sink, and a huge walk-in pantry. All open to a sun-drenched great room where walls of windows offering water & nature views steal the show! A cozy wood stove, flanked by stone tiles & custom built-ins, adds warmth and charm, while the expansive deck offers an enchanting place to unwind or entertain, complete with IPE railings, an outdoor shower and stairs leading to the yard and waterfront. Just off the kitchen, a modern LG refrigerator with an over-freezer ice maker and matching LG washer and dryer set enhance convenience.
The main level also features two generously-sized bedrooms (one offering access to a front balcony; the other to the deck), connected by a Jack & Jill bathroom.
The upper level primary suite is a private oasis, boasting breathtaking unobstructed water views, soaring ceilings, an expansive walk-through closet, a spa-inspired bath with dual vanities, dual water closets, a deep soaking tub, and a large walk-in shower! Say no more!? But wait, there is more ... just down the hall, you'll find a bonus room that allows the versatility to create a living space you desire -- whether a home office, sitting area, reading nook or creative studio!
The walkout lower level offers abundant storage/work space and a three-car garage, including a bay large enough to accommodate a small aircraft! Whether you’re a hobbyist, collector, or simply need incredible space, this home delivers.
The backyard "sanctuary" will spoil outdoor enthusiasts, with opportunities to fish, kayak, paddle board, or enjoy the gardens, ponds; you can even add your own pier if you like. Note: this home is not inside a flood zone so no insurance is required.
Be sure to check out the Owner Updates & Special Features listed in the Documents section — there’s even more to love behind the scenes!
All of this, nestled in the heart of Galesville — where people come for the Chesapeake Bay & stay for the small town feel — for the sailing & boating culture, the recreation, the live music by the water, and the incredible food sourced from nearby farms and local watermen: crabs, rockfish, oysters. You will discover that the true charm of Galesville is the people ! all just a short drive to Annapolis & the Eastern Shore, all while 45 minutes to DC. Easy access to Hartge's boat yard, Herrington Harbor, Chesapeake Yacht Club and more. Walk to pickle ball !
This is more than a home — it’s a blend of sophistication, natural beauty & laid-back elegance! Experience the best of waterfront living in one of Maryland’s most coveted communities. Flood insurance not required!
Don’t miss your chance to own this one-of-a-kind Galesville treasure!
Home Details
Home Type
- Single Family
Est. Annual Taxes
- $10,633
Year Built
- Built in 1996
Lot Details
- 2.85 Acre Lot
- 260 Feet of Waterfront
- Home fronts navigable water
- Open Space
- Backs To Open Common Area
- Landscaped
- Private Lot
- Secluded Lot
- Partially Wooded Lot
- Backs to Trees or Woods
- Marsh on Lot
- Tidal Wetland on Lot
- Back, Front, and Side Yard
- Property is in excellent condition
- The community has rules related to exclusive easements
- Property is zoned R2
Parking
- 3 Car Direct Access Garage
- 3 Driveway Spaces
- Basement Garage
- Parking Storage or Cabinetry
- Garage Door Opener
- On-Street Parking
- Secure Parking
Property Views
- River
- Scenic Vista
- Woods
- Creek or Stream
Home Design
- Cape Cod Architecture
- Coastal Architecture
- Slab Foundation
- Poured Concrete
- Shingle Roof
- Asphalt Roof
- Shake Siding
Interior Spaces
- Property has 3 Levels
- Open Floorplan
- Built-In Features
- Cathedral Ceiling
- Ceiling Fan
- Skylights
- Recessed Lighting
- Wood Burning Stove
- Window Treatments
- Window Screens
- Sliding Doors
- Entrance Foyer
- Great Room
- Family Room Off Kitchen
- Dining Area
- Bonus Room
Kitchen
- Eat-In Gourmet Kitchen
- <<cooktopDownDraftToken>>
- <<builtInMicrowave>>
- Freezer
- Dishwasher
- Stainless Steel Appliances
- Kitchen Island
- Upgraded Countertops
- Wine Rack
- Disposal
Flooring
- Wood
- Carpet
- Tile or Brick
Bedrooms and Bathrooms
- En-Suite Primary Bedroom
- En-Suite Bathroom
- Walk-In Closet
- Soaking Tub
- Walk-in Shower
Laundry
- Laundry on upper level
- Dryer
- Washer
Improved Basement
- Walk-Out Basement
- Basement Fills Entire Space Under The House
- Connecting Stairway
- Interior and Exterior Basement Entry
- Garage Access
- Space For Rooms
- Workshop
- Basement Windows
Home Security
- Storm Doors
- Fire and Smoke Detector
Outdoor Features
- Outdoor Shower
- Access to Tidal Water
- Canoe or Kayak Water Access
- River Nearby
- Personal Watercraft
- Waterski or Wakeboard
- Swimming Allowed
- Stream or River on Lot
- Powered Boats Permitted
- Balcony
- Deck
- Exterior Lighting
- Porch
Schools
- Lothian Elementary School
- Southern Middle School
- Southern High School
Utilities
- Forced Air Heating and Cooling System
- Water Treatment System
- Well
- Electric Water Heater
Listing and Financial Details
- Tax Lot 23
- Assessor Parcel Number 020130805594415
- $356 Front Foot Fee per year
Community Details
Overview
- No Home Owners Association
- Galesville Estates Subdivision
Recreation
- Fishing Allowed
Map
Home Values in the Area
Average Home Value in this Area
Tax History
| Year | Tax Paid | Tax Assessment Tax Assessment Total Assessment is a certain percentage of the fair market value that is determined by local assessors to be the total taxable value of land and additions on the property. | Land | Improvement |
|---|---|---|---|---|
| 2024 | $6,344 | $936,367 | $0 | $0 |
| 2023 | $6,117 | $800,500 | $441,900 | $358,600 |
| 2022 | $5,720 | $768,233 | $0 | $0 |
| 2021 | $358 | $735,967 | $0 | $0 |
| 2020 | $5,436 | $703,700 | $364,900 | $338,800 |
| 2019 | $5,298 | $652,067 | $0 | $0 |
| 2018 | $358 | $600,433 | $0 | $0 |
| 2017 | $4,937 | $548,800 | $0 | $0 |
| 2016 | $358 | $524,967 | $0 | $0 |
| 2015 | $358 | $501,133 | $0 | $0 |
| 2014 | -- | $477,300 | $0 | $0 |
Property History
| Date | Event | Price | Change | Sq Ft Price |
|---|---|---|---|---|
| 07/10/2025 07/10/25 | For Sale | $1,250,000 | -3.5% | $473 / Sq Ft |
| 06/20/2025 06/20/25 | Price Changed | $1,295,000 | -2.3% | $491 / Sq Ft |
| 06/06/2025 06/06/25 | For Sale | $1,325,000 | -- | $502 / Sq Ft |
Purchase History
| Date | Type | Sale Price | Title Company |
|---|---|---|---|
| Deed | $50,000 | -- |
Mortgage History
| Date | Status | Loan Amount | Loan Type |
|---|---|---|---|
| Open | $200,000 | New Conventional | |
| Closed | $224,000 | Stand Alone Second |
Similar Homes in Galesville, MD
Source: Bright MLS
MLS Number: MDAA2106332
APN: 01-308-05594415
- 921 Benning Rd
- 946 Benning Rd
- 938 Benning Rd
- 938 and 946 Benning Rd
- 1009 Galesville Rd
- 0 Riverside Dr Unit C4 MDAA2119968
- 0 Riverside Dr Unit B43 MDAA2117960
- 1133 Steamboat Rd
- 5027 Chalk Point Rd
- 1100 Steamboat Rd
- 1041 Harding Blvd
- 4906 Lee Blvd
- 1027 Biltmore Ave
- 1045 Back Bay Beach Rd
- 4927 Hine Dr
- 1109 Cherry Point Rd
- 6561 Shady Side Rd
- 5122 Marx Dr
- 6512 Shady Side Rd
- 4977 Lerch Dr
- 4738 Washington Ave
- 6062 Drum Point Rd
- 6064 Drum Point Rd
- 608 Charles Ave
- 2314 Abby Rd
- 1629 Millstone Dr
- 1619 Bentley Rd
- 87 Stewart Dr
- 3730 Thomas Point Rd
- 370 S River Landing Rd Unit 307
- 3563 Narragansett Ave
- 1330 Washington Dr
- 20 Sandstone Ct Unit A
- 50 Sandstone Ct
- 3140 Anchorage Dr
- 60 Amberstone Ct Unit I
- 211 Friendship Rd
- 2660 Greenbriar Ln Unit B
- 30 Hearthstone Ct Unit E
- 931 Edgewood Rd
