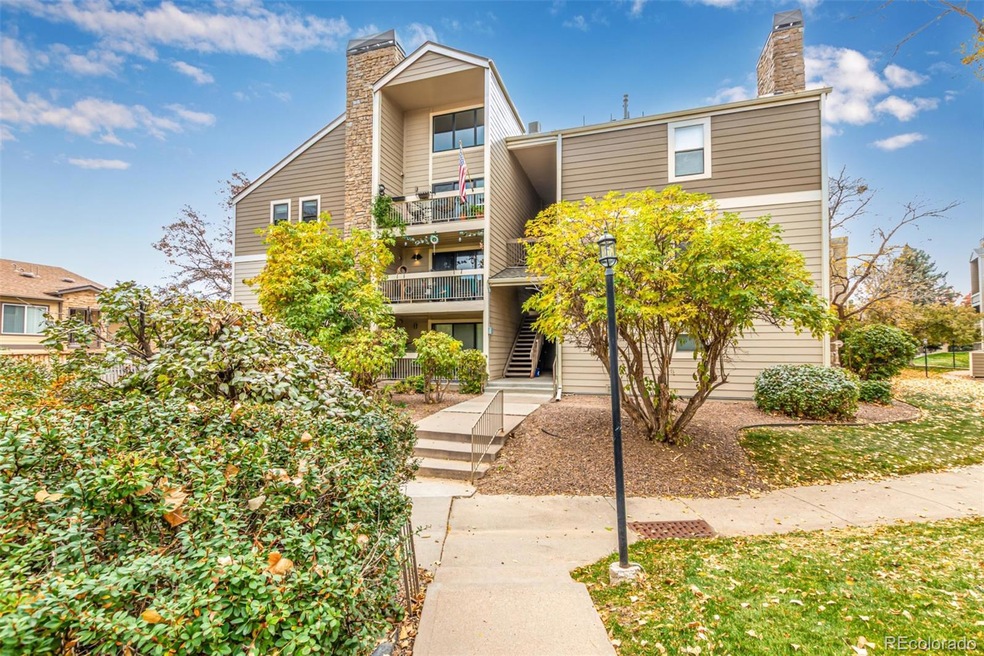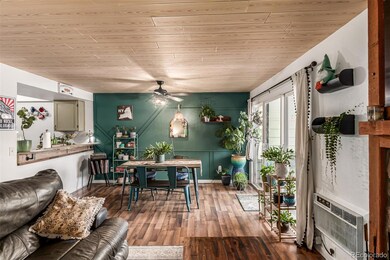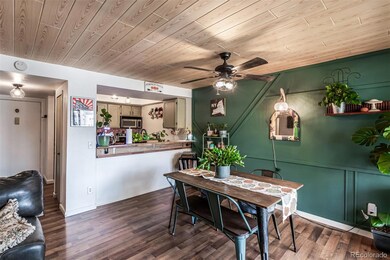4896 S Dudley St Unit 10-7 Littleton, CO 80123
Marston NeighborhoodEstimated payment $1,660/month
Highlights
- Primary Bedroom Suite
- Mountain Contemporary Architecture
- Balcony
- Open Floorplan
- Covered Patio or Porch
- Entrance Foyer
About This Home
In the highly desirable heart of Littleton, this second story condo offers an uncommon and charming path to home ownership. Positioned in the Marston area, the surroundings feel grounded, with nearby trails, mature trees, and the quiet rhythm of a settled neighborhood. Inside, a calm sense of warmth emerges. Wood floors draw the eye toward the stone wood-burning fireplace, the heart of the home. The ceiling is finished in wood shiplap, accented by subtle beams that create a cottagecore aesthetic without losing the simplicity that keeps the space feeling open and uncluttered. The living space opens to an oversized west facing balcony that becomes an outdoor room. From this vantage point, mountain outlines sit along the horizon. It is a view that makes ordinary moments memorable, where evening light stretches across the sky and invites a pause. The dining area sits adjacent and carries the same thoughtful design. A feature wall adds structure and visual interest through intentional trim work. Connected through a classic pass through, the kitchen brings a nature inspired palette into the home. Moss toned cabinets are inviting while stainless appliances provide modern ease, and the extended raw edge wood counter offers a natural surface that bridges the kitchen and dining space. The hallway leads toward a bedroom that feels calm and restful. A large closet offers generous storage, and the layout provides space to create a quiet retreat. The bathroom remains consistent with the home’s aesthetic, clean and functional without distraction. With a footprint that favors purpose over excess, every inch of the home contributes to daily life. It offers an attainable entry into homeownership, a lock and leave retreat, or a smart investment that continues to grow in value. This condo embodies something that is increasingly rare: genuine warmth, natural allure, and mountain view to greet each day - all at an attainable price.
Listing Agent
Real Broker, LLC DBA Real Brokerage Email: michaela@umphressgroup.com,303-981-7420 License #100081652 Listed on: 10/31/2025

Co-Listing Agent
Real Broker, LLC DBA Real Brokerage Email: michaela@umphressgroup.com,303-981-7420 License #100042362
Property Details
Home Type
- Condominium
Est. Annual Taxes
- $1,064
Year Built
- Built in 1980
Lot Details
- Property fronts a private road
- Two or More Common Walls
- Northwest Facing Home
HOA Fees
- $288 Monthly HOA Fees
Parking
- 1 Parking Space
Home Design
- Mountain Contemporary Architecture
- Entry on the 2nd floor
- Frame Construction
- Wood Siding
Interior Spaces
- 804 Sq Ft Home
- 1-Story Property
- Open Floorplan
- Ceiling Fan
- Entrance Foyer
- Living Room with Fireplace
- Dining Room
- Laminate Flooring
Kitchen
- Oven
- Range
- Microwave
- Dishwasher
- Laminate Countertops
Bedrooms and Bathrooms
- 1 Main Level Bedroom
- Primary Bedroom Suite
- 1 Full Bathroom
Laundry
- Laundry in unit
- Dryer
- Washer
Home Security
Outdoor Features
- Balcony
- Covered Patio or Porch
Schools
- Grant Ranch E-8 Elementary And Middle School
- John F. Kennedy High School
Utilities
- Mini Split Air Conditioners
- Forced Air Heating System
- High Speed Internet
- Phone Available
- Cable TV Available
Listing and Financial Details
- Exclusions: Seller's personal property
- Coming Soon on 11/6/25
- Assessor Parcel Number 9104-14-019
Community Details
Overview
- Association fees include exterior maintenance w/out roof, insurance, ground maintenance, maintenance structure, recycling, road maintenance, sewer, snow removal, trash, water
- Second Appletree West Condo Association, Phone Number (303) 482-2213
- Low-Rise Condominium
- Appletree West Community
- Marston Subdivision
Security
- Fire and Smoke Detector
Map
Home Values in the Area
Average Home Value in this Area
Tax History
| Year | Tax Paid | Tax Assessment Tax Assessment Total Assessment is a certain percentage of the fair market value that is determined by local assessors to be the total taxable value of land and additions on the property. | Land | Improvement |
|---|---|---|---|---|
| 2024 | $1,064 | $13,440 | $1,360 | $12,080 |
| 2023 | $1,041 | $13,440 | $1,360 | $12,080 |
| 2022 | $1,068 | $13,430 | $1,410 | $12,020 |
| 2021 | $1,068 | $13,810 | $1,450 | $12,360 |
| 2020 | $933 | $12,580 | $1,450 | $11,130 |
| 2019 | $907 | $12,580 | $1,450 | $11,130 |
| 2018 | $603 | $7,790 | $1,460 | $6,330 |
| 2017 | $601 | $7,790 | $1,460 | $6,330 |
| 2016 | $521 | $6,390 | $1,489 | $4,901 |
| 2015 | $499 | $6,390 | $1,489 | $4,901 |
| 2014 | $361 | $4,350 | $1,138 | $3,212 |
Purchase History
| Date | Type | Sale Price | Title Company |
|---|---|---|---|
| Special Warranty Deed | $211,000 | Homestead Title & Escrow | |
| Interfamily Deed Transfer | -- | None Available | |
| Warranty Deed | $102,500 | Land Title Guarantee Company | |
| Warranty Deed | $58,000 | Land Title | |
| Quit Claim Deed | -- | -- | |
| Warranty Deed | $38,500 | Land Title Guarantee Company |
Mortgage History
| Date | Status | Loan Amount | Loan Type |
|---|---|---|---|
| Open | $207,178 | FHA | |
| Previous Owner | $92,000 | New Conventional | |
| Previous Owner | $92,250 | No Value Available | |
| Previous Owner | $56,431 | FHA | |
| Previous Owner | $37,345 | No Value Available |
Source: REcolorado®
MLS Number: 4624516
APN: 9104-14-019
- 4896 S Dudley St Unit 9-10
- 4896 S Dudley St Unit 7-7
- 4896 S Dudley St Unit 8
- 4896 S Dudley St Unit 8-2
- 4750 S Dudley St Unit 1
- 4750 S Dudley St Unit 19
- 4869 S Dudley St
- 4899 S Dudley St Unit 15B
- 4899 S Dudley St Unit E1
- 4899 S Dudley St Unit 11A
- 4899 S Dudley St Unit 2
- 4899 S Dudley St Unit 4H
- 4899 S Dudley St Unit 14F
- 4899 S Dudley St Unit 7
- 4962 S Field Ct
- 4753 S Gar Way
- 8481 W Union Ave Unit 201
- 4644 S Garland Way
- 4462 S Everett St
- 7900 W Layton Ave Unit 833
- 4899 S Dudley St Unit 14F
- 4553 S Dudley St Unit 1
- 4601 S Balsam Way
- 4560 S Balsam Way
- 13195 W Progress Cir Unit FL1-ID279A
- 13195 W Progress Cir Unit FL3-ID2004A
- 13195 W Progress Cir Unit FL2-ID1988A
- 13195 W Progress Cir Unit FL2-ID1341A
- 13195 W Progress Cir Unit FL1-ID1946A
- 13195 W Progress Cir Unit FL3-ID1945A
- 13195 W Progress Cir Unit FL1-ID219A
- 13195 W Progress Cir Unit FL2-ID315A
- 13195 W Progress Cir Unit FL3-ID261A
- 13195 W Progress Cir Unit FL1-ID1578A
- 13195 W Progress Cir Unit FL2-ID1403A
- 13195 W Progress Cir Unit FL1-ID1908A
- 13195 W Progress Cir Unit FL3-ID935A
- 13195 W Progress Cir Unit FL3-ID564A
- 13195 W Progress Cir Unit FL1-ID540A
- 13195 W Progress Cir Unit FL1-ID593A






