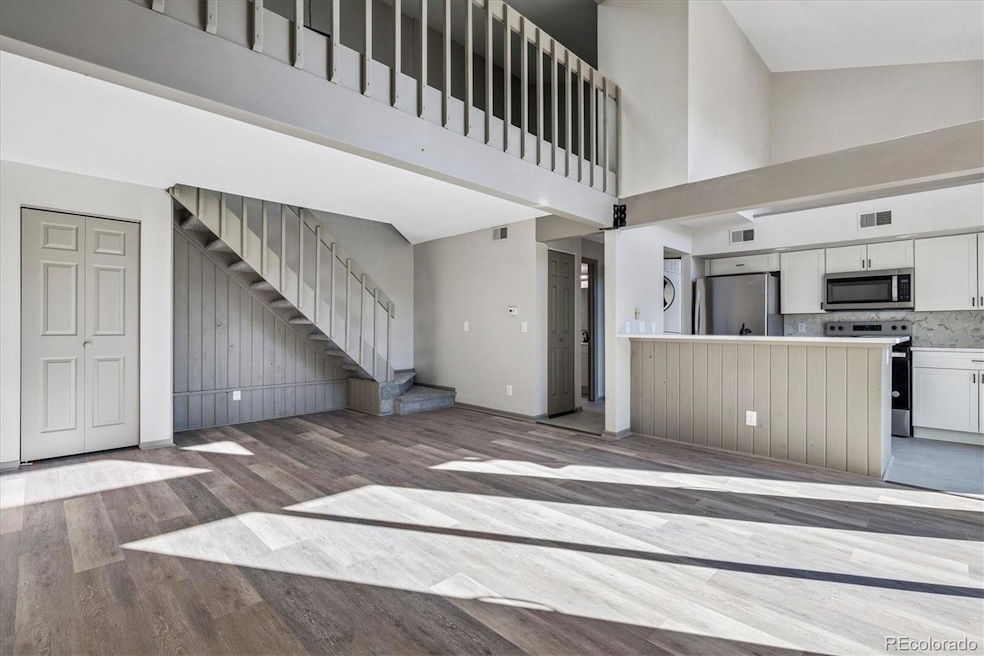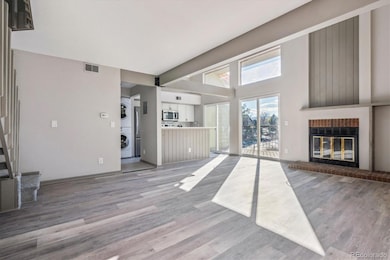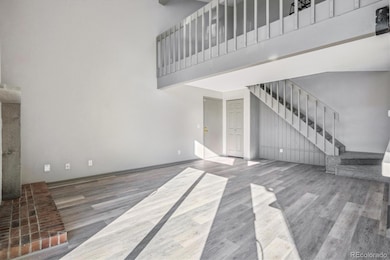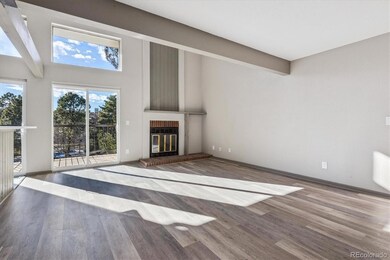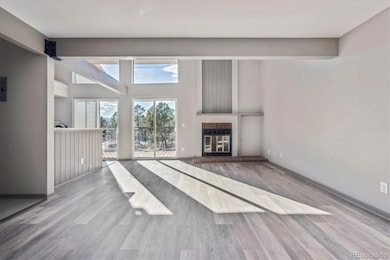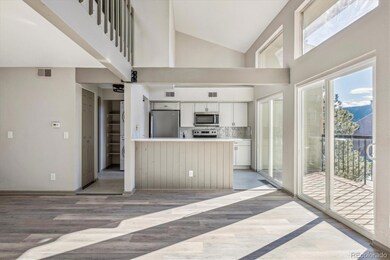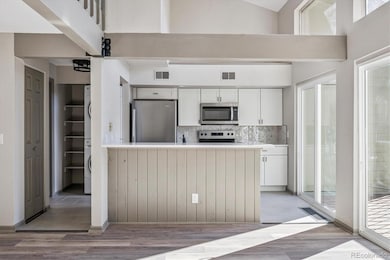4899 S Dudley St Unit 22A Littleton, CO 80123
Marston NeighborhoodEstimated payment $1,815/month
Highlights
- Primary Bedroom Suite
- Property is near public transit
- Quartz Countertops
- Open Floorplan
- High Ceiling
- Community Pool
About This Home
***Best Condo in Littleton at an Amazing Price***. This beautifully updated, move-in-ready home truly stands out as one of the best values in Littleton. Everything inside is brand new and never lived in, offering a fresh, modern space that feels like a brand-new build.
Step inside to an open, airy floor plan featuring brand-new LVP flooring, carpet, and tile throughout. The entire unit has been freshly painted, and the popcorn ceiling has been completely removed, giving the home a clean and contemporary feel. The stunning new kitchen is a showstopper—complete with brand-new cabinetry, stainless steel appliances, quartz countertops, and a stylish tile backsplash. Whether you love to cook or simply enjoy a gorgeous space, this kitchen delivers. The fully renovated bathroom offers spa-like finishes, including a new tile shower enclosure, tile flooring, modern vanity, and updated fixtures. Every detail has been carefully selected to provide both comfort and style. Natural light fills the living area, enhanced by vaulted ceilings and skylights, new lighting throughout, and brand-new patio doors leading to a large west-facing deck. Enjoy peaceful evenings taking in the mountain views and Colorado sunsets right from your own outdoor space. Located in one of Littleton’s most convenient and desirable areas, this home features a low HOA and unbeatable walkability. The new Sprouts, Whole Foods, Southwest Plaza Mall, REI, restaurants, and countless shops are all just steps away. Situated on the west side of Denver, you’ll have quick access to the mountains for weekend getaways, while major highways make it easy to reach downtown Denver in about 20 minutes. With everything brand new and an exceptional location, this condo is an opportunity you won’t want to miss—homes like this don’t last long!
Listing Agent
RE/MAX Professionals Brokerage Email: carol@coloradopeakteam.com,303-268-8800 License #40044463 Listed on: 11/14/2025

Property Details
Home Type
- Condominium
Est. Annual Taxes
- $1,186
Year Built
- Built in 1982
Lot Details
- Two or More Common Walls
- East Facing Home
HOA Fees
- $267 Monthly HOA Fees
Parking
- 2 Parking Spaces
Home Design
- Entry on the 2nd floor
- Composition Roof
- Wood Siding
Interior Spaces
- 803 Sq Ft Home
- 2-Story Property
- Open Floorplan
- High Ceiling
- Skylights
- Family Room with Fireplace
Kitchen
- Oven
- Range
- Microwave
- Dishwasher
- Quartz Countertops
Flooring
- Carpet
- Tile
- Vinyl
Bedrooms and Bathrooms
- 1 Bedroom
- Primary Bedroom Suite
- 1 Full Bathroom
Laundry
- Laundry Room
- Dryer
- Washer
Home Security
Schools
- Grant Ranch E-8 Elementary And Middle School
- John F. Kennedy High School
Utilities
- No Cooling
- Forced Air Heating System
- Heating System Uses Natural Gas
Additional Features
- Balcony
- Property is near public transit
Listing and Financial Details
- Assessor Parcel Number 9104-16-022
Community Details
Overview
- Association fees include insurance, ground maintenance, maintenance structure, sewer, snow removal, trash, water
- Chestnut HOA
- Low-Rise Condominium
- Chestnut Subdivision
- Community Parking
Recreation
- Community Pool
Security
- Carbon Monoxide Detectors
Map
Home Values in the Area
Average Home Value in this Area
Tax History
| Year | Tax Paid | Tax Assessment Tax Assessment Total Assessment is a certain percentage of the fair market value that is determined by local assessors to be the total taxable value of land and additions on the property. | Land | Improvement |
|---|---|---|---|---|
| 2024 | $1,186 | $14,970 | $840 | $14,130 |
| 2023 | $1,160 | $14,970 | $840 | $14,130 |
| 2022 | $1,163 | $14,620 | $880 | $13,740 |
| 2021 | $1,122 | $15,040 | $900 | $14,140 |
| 2020 | $896 | $12,080 | $900 | $11,180 |
| 2019 | $871 | $12,080 | $900 | $11,180 |
| 2018 | $775 | $10,020 | $910 | $9,110 |
| 2017 | $773 | $10,020 | $910 | $9,110 |
| 2016 | $594 | $7,280 | $923 | $6,357 |
| 2015 | $569 | $7,280 | $923 | $6,357 |
| 2014 | $342 | $4,120 | $708 | $3,412 |
Property History
| Date | Event | Price | List to Sale | Price per Sq Ft |
|---|---|---|---|---|
| 11/14/2025 11/14/25 | For Sale | $275,000 | -- | $342 / Sq Ft |
Purchase History
| Date | Type | Sale Price | Title Company |
|---|---|---|---|
| Quit Claim Deed | -- | None Available | |
| Warranty Deed | $80,000 | Fidelity National Title Ins | |
| Interfamily Deed Transfer | -- | -- |
Source: REcolorado®
MLS Number: 4404962
APN: 9104-16-022
- 4899 S Dudley St Unit 15B
- 4899 S Dudley St Unit E1
- 4899 S Dudley St Unit 11A
- 4899 S Dudley St Unit 2
- 4899 S Dudley St Unit 4H
- 4899 S Dudley St Unit 14F
- 4899 S Dudley St Unit 7
- 4896 S Dudley St Unit 10-7
- 4896 S Dudley St Unit 9-10
- 4896 S Dudley St Unit 7-7
- 4896 S Dudley St Unit 8
- 4896 S Dudley St Unit 8-2
- 4750 S Dudley St Unit 1
- 4750 S Dudley St Unit 19
- 4962 S Field Ct
- 5341 S Cody St
- 8896 W Prentice Ave
- 5307 S Cody St
- 4753 S Gar Way
- 5289 S Cody St
- 4899 S Dudley St Unit 14F
- 13195 W Progress Cir Unit FL3-ID2024A
- 13195 W Progress Cir Unit FL1-ID279A
- 13195 W Progress Cir Unit FL3-ID2004A
- 13195 W Progress Cir Unit FL2-ID1988A
- 13195 W Progress Cir Unit FL2-ID1341A
- 13195 W Progress Cir Unit FL2-ID315A
- 13195 W Progress Cir Unit FL3-ID261A
- 13195 W Progress Cir Unit FL2-ID1403A
- 13195 W Progress Cir Unit FL1-ID1908A
- 13195 W Progress Cir Unit FL3-ID935A
- 13195 W Progress Cir Unit FL3-ID564A
- 13195 W Progress Cir Unit FL1-ID540A
- 13195 W Progress Cir Unit FL1-ID593A
- 13195 W Progress Cir Unit FL2-ID306A
- 13195 W Progress Cir Unit FL2-ID508A
- 4601 S Balsam Way
- 5427 S Dover St Unit 102
- 4560 S Balsam Way
- 4473 S Dudley Way
