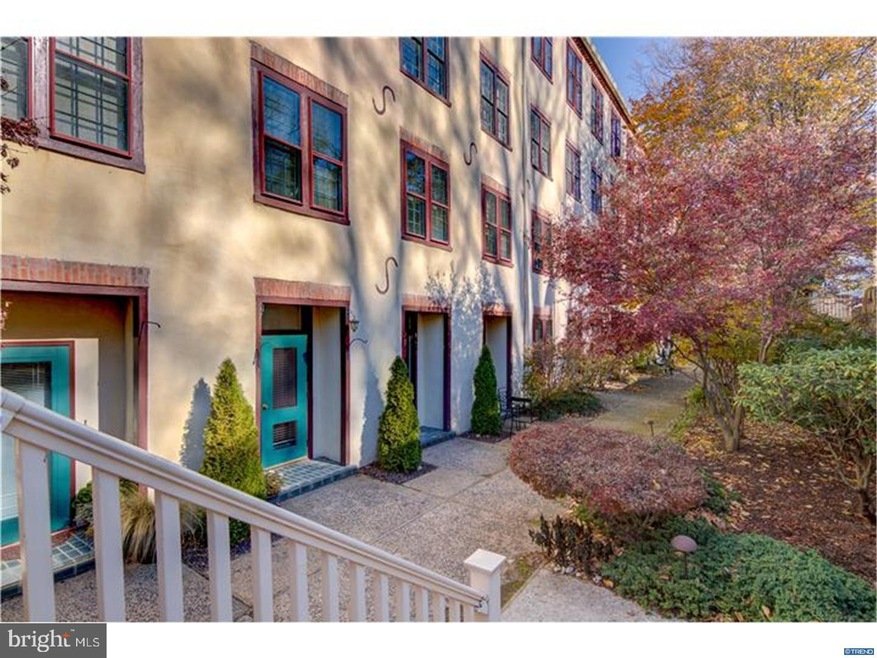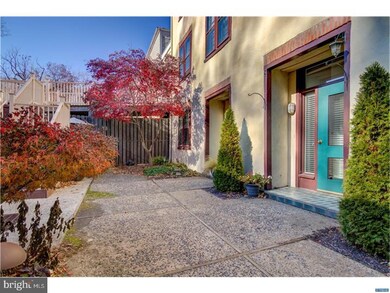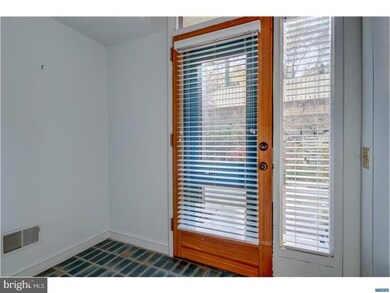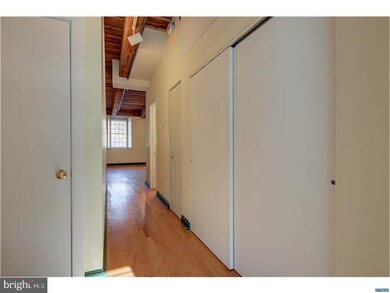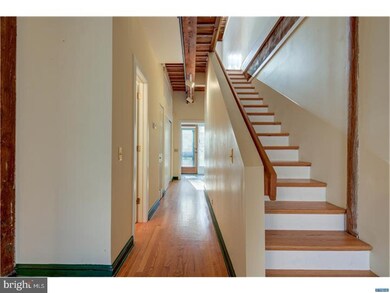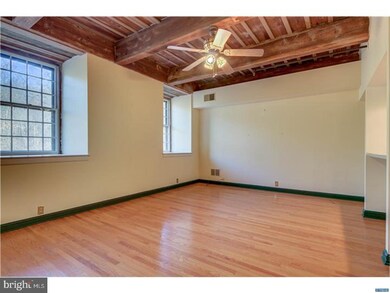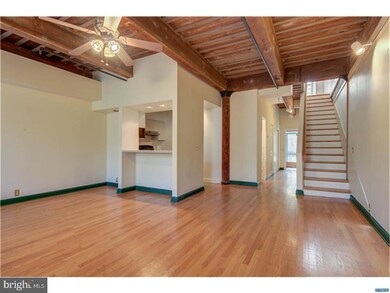
49 Bancroft Mills Rd Unit 1B Wilmington, DE 19806
Highlands NeighborhoodHighlights
- Water Views
- Breakfast Area or Nook
- Patio
- Wood Flooring
- Beamed Ceilings
- Living Room
About This Home
As of March 2025NYC style-loft living on the Brandywine River in the historic Bancroft Mills condominium complex. This 1 bedroom, 1.1 bathroom ground floor unit sits on the private garden level which includes its own front patio and entrance. A historic 18th century textile mill has been restored and re-purposed to create 46 unique condos with riverfront views. Original heavy timber beamed 10 foot ceilings and wood columns remain throughout the unit along with oversized windows providing stunning views of the picturesque Brandywine River and surrounding park land. Features include open floorplan LR/DR, brand new dishwasher fridge and range, powder room, bedroom with en suite bath, abundant closet storage, new HVAC and a stackable washer dryer in the unit. Just a short walk to Rockford Park, Alapocas State Park, Delaware Art Museum, and Trolley Square. Come see this unique gem and enjoy city living at its best.
Last Agent to Sell the Property
Patterson-Schwartz - Greenville License #R5-210113L Listed on: 11/29/2017

Last Buyer's Agent
BELINDA LEE
Patterson-Schwartz-Hockessin License #TREND:60007788
Property Details
Home Type
- Condominium
Year Built
- Built in 1856
HOA Fees
- $243 Monthly HOA Fees
Parking
- 2 Open Parking Spaces
Home Design
- Split Level Home
- Brick Exterior Construction
- Stone Foundation
Interior Spaces
- 1,016 Sq Ft Home
- Beamed Ceilings
- Ceiling height of 9 feet or more
- Ceiling Fan
- Living Room
- Wood Flooring
- Water Views
Kitchen
- Breakfast Area or Nook
- Dishwasher
- Disposal
Bedrooms and Bathrooms
- 1 Bedroom
- En-Suite Primary Bedroom
- 1.5 Bathrooms
Laundry
- Laundry Room
- Laundry on main level
Utilities
- Central Air
- Heating Available
- Electric Water Heater
- Cable TV Available
Additional Features
- Patio
- Property is in good condition
Community Details
- Association fees include sewer, insurance
- Bancroft Mills Subdivision
Listing and Financial Details
- Assessor Parcel Number 26-002.30-010
Ownership History
Purchase Details
Home Financials for this Owner
Home Financials are based on the most recent Mortgage that was taken out on this home.Purchase Details
Purchase Details
Home Financials for this Owner
Home Financials are based on the most recent Mortgage that was taken out on this home.Similar Homes in Wilmington, DE
Home Values in the Area
Average Home Value in this Area
Purchase History
| Date | Type | Sale Price | Title Company |
|---|---|---|---|
| Deed | $208,400 | None Listed On Document | |
| Deed | -- | None Available | |
| Sheriffs Deed | $185,000 | None Available |
Mortgage History
| Date | Status | Loan Amount | Loan Type |
|---|---|---|---|
| Open | $252,685 | New Conventional | |
| Previous Owner | $148,000 | Future Advance Clause Open End Mortgage |
Property History
| Date | Event | Price | Change | Sq Ft Price |
|---|---|---|---|---|
| 03/18/2025 03/18/25 | Sold | $260,500 | +0.2% | $281 / Sq Ft |
| 02/14/2025 02/14/25 | For Sale | $259,900 | +48.5% | $280 / Sq Ft |
| 03/06/2018 03/06/18 | Sold | $175,000 | -2.8% | $172 / Sq Ft |
| 01/30/2018 01/30/18 | Pending | -- | -- | -- |
| 12/18/2017 12/18/17 | Price Changed | $180,000 | -5.3% | $177 / Sq Ft |
| 11/29/2017 11/29/17 | For Sale | $190,000 | 0.0% | $187 / Sq Ft |
| 06/04/2013 06/04/13 | Rented | $1,125 | 0.0% | -- |
| 05/28/2013 05/28/13 | Under Contract | -- | -- | -- |
| 05/13/2013 05/13/13 | For Rent | $1,125 | 0.0% | -- |
| 03/12/2012 03/12/12 | Rented | $1,125 | -5.9% | -- |
| 02/15/2012 02/15/12 | Under Contract | -- | -- | -- |
| 11/18/2011 11/18/11 | For Rent | $1,195 | -- | -- |
Tax History Compared to Growth
Tax History
| Year | Tax Paid | Tax Assessment Tax Assessment Total Assessment is a certain percentage of the fair market value that is determined by local assessors to be the total taxable value of land and additions on the property. | Land | Improvement |
|---|---|---|---|---|
| 2023 | $1,630 | $60,100 | $9,300 | $50,800 |
| 2022 | $1,637 | $60,100 | $9,300 | $50,800 |
| 2021 | $1,199 | $60,100 | $9,300 | $50,800 |
| 2020 | $1,199 | $60,100 | $9,300 | $50,800 |
| 2019 | $1,199 | $60,100 | $9,300 | $50,800 |
| 2018 | $1,636 | $60,100 | $9,300 | $50,800 |
| 2017 | $1,633 | $60,100 | $9,300 | $50,800 |
| 2016 | $1,548 | $60,100 | $9,300 | $50,800 |
| 2015 | $2,547 | $60,100 | $9,300 | $50,800 |
| 2014 | $2,418 | $60,100 | $9,300 | $50,800 |
Agents Affiliated with this Home
-
Tori Henry

Seller's Agent in 2025
Tori Henry
Patterson Schwartz
(302) 339-3877
1 in this area
26 Total Sales
-
Rachel Papaleo

Buyer's Agent in 2025
Rachel Papaleo
Patterson Schwartz
(443) 371-1761
1 in this area
72 Total Sales
-
Victoria Dickinson

Seller's Agent in 2018
Victoria Dickinson
Patterson Schwartz
(302) 429-7304
29 in this area
427 Total Sales
-
Christine Giacco

Seller Co-Listing Agent in 2018
Christine Giacco
Patterson Schwartz
(302) 740-7955
11 in this area
55 Total Sales
-
B
Buyer's Agent in 2018
BELINDA LEE
Patterson Schwartz
-
S
Seller's Agent in 2013
Sean McClafferty
White Robbins Property Management
Map
Source: Bright MLS
MLS Number: 1004234715
APN: 26-002.30-010.C-0002
- 49 Bancroft Mills Rd Unit 2B
- 2203 N Grant Ave
- 2003 Kentmere Pkwy
- 2006 N Bancroft Pkwy
- 2100 N Grant Ave
- 2000 N Bancroft Pkwy
- 2304 W 19th St
- 1903 Lovering Ave
- 2300 Riddle Ave Unit 4
- 2300 Riddle Ave Unit A407
- 1912 Shallcross Ave
- 1706 N Park Dr Unit 5
- 2412 W 18th St
- 122 Alapocas Dr
- 1704 N Park Dr Unit 204
- 1718 N Scott St
- 1714 N Scott St
- 1601 Greenhill Ave
- 1712 Gilpin Ave
- 2401 UNIT Pennsylvania Ave Unit 310
