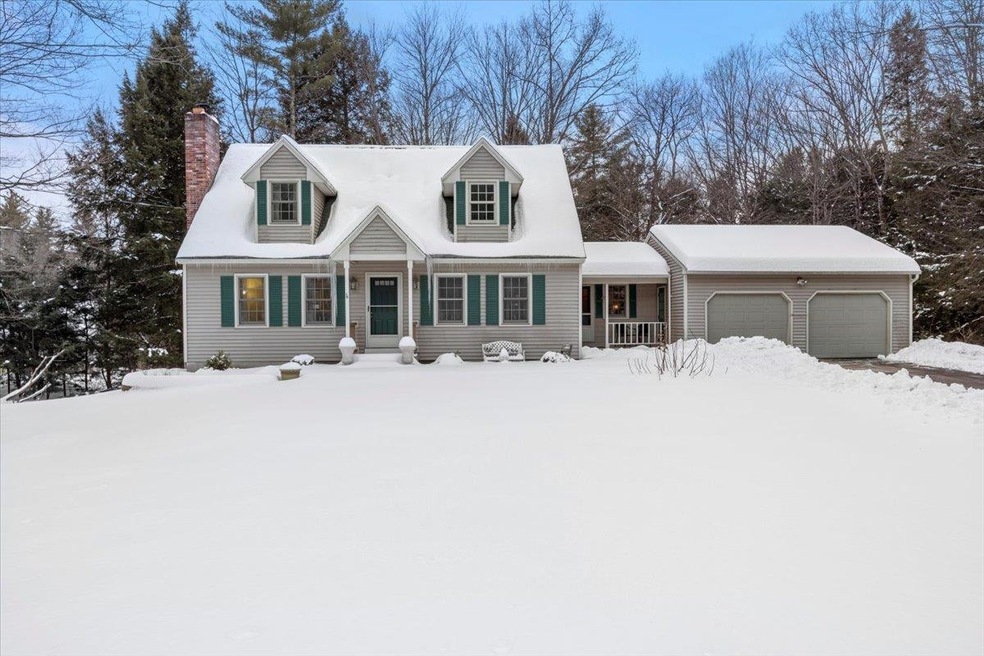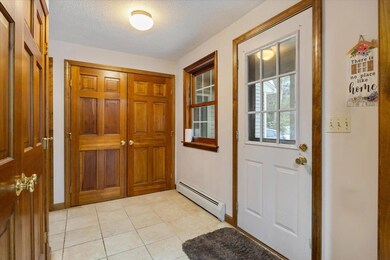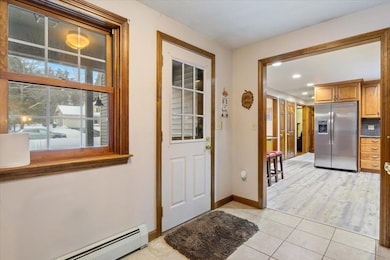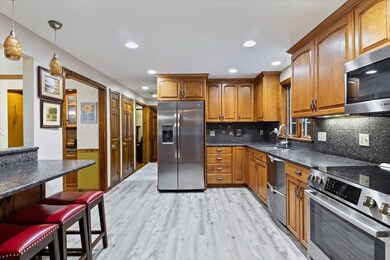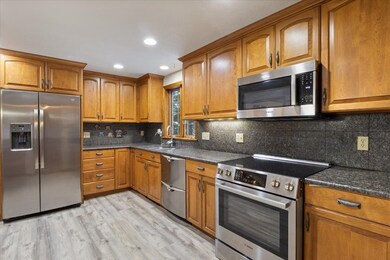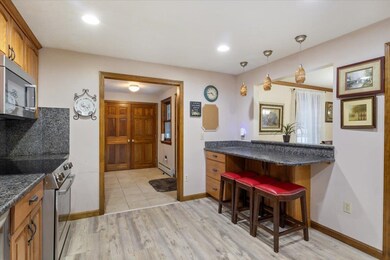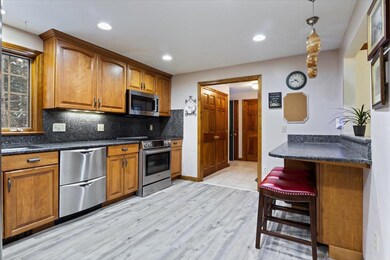
Highlights
- Home Theater
- 2.55 Acre Lot
- Wood Flooring
- Bow Elementary School Rated A-
- Cape Cod Architecture
- Sun or Florida Room
About This Home
As of April 2025Located in a desirable Bow neighborhood on a quiet dead-end cul-de-sac, this spacious 4-bedroom, 2-bath home offers comfort and flexibility. The first floor features a bedroom and a bath, perfect for guests or multi-generational living. A large mudroom welcomes you inside, leading to a bright and open kitchen with new stainless steel appliances, ample counter space, and a bar area with plenty of storage. The dining room is generously sized, ideal for gatherings.Upstairs, you'll find three additional bedrooms and a full bath. The finished walkout basement provides endless possibilities—an extra bedroom, playroom, or home office, all filled with natural light. A beautiful sunroom at the back of the home leads to a large, private backyard, perfect for entertaining or relaxing. With a 2-car garage and a fantastic location, this home is a must-see!
Last Agent to Sell the Property
Coldwell Banker Realty Bedford NH License #075389 Listed on: 02/12/2025

Home Details
Home Type
- Single Family
Est. Annual Taxes
- $9,770
Year Built
- Built in 1985
Lot Details
- 2.55 Acre Lot
- Property fronts a private road
- Level Lot
- Property is zoned RU
Parking
- 2 Car Garage
Home Design
- Cape Cod Architecture
- Concrete Foundation
- Wood Frame Construction
- Shingle Roof
- Wood Siding
Interior Spaces
- Property has 2 Levels
- Bar
- Ceiling Fan
- Gas Fireplace
- Natural Light
- Mud Room
- Dining Room
- Home Theater
- Sun or Florida Room
- Fire and Smoke Detector
Kitchen
- Stove
- Microwave
- Dishwasher
Flooring
- Wood
- Vinyl
Bedrooms and Bathrooms
- 4 Bedrooms
- 2 Full Bathrooms
Laundry
- Dryer
- Washer
Finished Basement
- Interior Basement Entry
- Laundry in Basement
Schools
- Bow Elementary School
- Bow Memorial Middle School
- Bow High School
Utilities
- Private Water Source
- Drilled Well
- Septic Tank
- High Speed Internet
- Cable TV Available
Listing and Financial Details
- Legal Lot and Block 49-R / 4
- Assessor Parcel Number 5
Ownership History
Purchase Details
Home Financials for this Owner
Home Financials are based on the most recent Mortgage that was taken out on this home.Purchase Details
Similar Homes in the area
Home Values in the Area
Average Home Value in this Area
Purchase History
| Date | Type | Sale Price | Title Company |
|---|---|---|---|
| Warranty Deed | $625,000 | None Available | |
| Warranty Deed | $625,000 | None Available | |
| Deed | -- | -- |
Mortgage History
| Date | Status | Loan Amount | Loan Type |
|---|---|---|---|
| Open | $200,000 | Purchase Money Mortgage | |
| Closed | $200,000 | Purchase Money Mortgage | |
| Previous Owner | $75,000 | Stand Alone Refi Refinance Of Original Loan | |
| Previous Owner | $27,820 | FHA | |
| Previous Owner | $275,793 | FHA |
Property History
| Date | Event | Price | Change | Sq Ft Price |
|---|---|---|---|---|
| 04/25/2025 04/25/25 | Sold | $625,000 | 0.0% | $203 / Sq Ft |
| 03/14/2025 03/14/25 | Off Market | $625,000 | -- | -- |
| 03/13/2025 03/13/25 | For Sale | $625,000 | 0.0% | $203 / Sq Ft |
| 02/12/2025 02/12/25 | For Sale | $625,000 | +108.3% | $203 / Sq Ft |
| 09/18/2015 09/18/15 | Sold | $300,000 | -6.0% | $122 / Sq Ft |
| 08/06/2015 08/06/15 | Pending | -- | -- | -- |
| 06/01/2015 06/01/15 | For Sale | $319,000 | -- | $130 / Sq Ft |
Tax History Compared to Growth
Tax History
| Year | Tax Paid | Tax Assessment Tax Assessment Total Assessment is a certain percentage of the fair market value that is determined by local assessors to be the total taxable value of land and additions on the property. | Land | Improvement |
|---|---|---|---|---|
| 2024 | $10,663 | $539,100 | $160,800 | $378,300 |
| 2023 | $9,770 | $351,300 | $106,100 | $245,200 |
| 2022 | $9,316 | $351,300 | $106,100 | $245,200 |
| 2021 | $8,955 | $351,300 | $106,100 | $245,200 |
| 2020 | $8,986 | $351,300 | $106,100 | $245,200 |
| 2019 | $9,208 | $351,300 | $106,100 | $245,200 |
| 2018 | $8,520 | $306,700 | $97,800 | $208,900 |
| 2017 | $8,517 | $306,700 | $97,800 | $208,900 |
| 2016 | $8,063 | $306,700 | $97,800 | $208,900 |
| 2015 | $7,726 | $270,700 | $97,800 | $172,900 |
| 2014 | $7,959 | $269,700 | $97,800 | $171,900 |
| 2011 | -- | $264,100 | $97,800 | $166,300 |
Agents Affiliated with this Home
-
Anderson Mills & Associates
A
Seller's Agent in 2025
Anderson Mills & Associates
Coldwell Banker Realty Bedford NH
(603) 420-2883
2 in this area
117 Total Sales
-
Mike Huff

Buyer's Agent in 2025
Mike Huff
Riverstone Realty, LLC
(603) 991-3167
1 in this area
105 Total Sales
-
Ann Dippold

Seller's Agent in 2015
Ann Dippold
Hometown Property Group
(603) 491-7753
65 in this area
132 Total Sales
-
K
Buyer's Agent in 2015
Ken Jordan
Ken Jordan Realty Assoc.
Map
Source: PrimeMLS
MLS Number: 5029240
APN: BOWW-000005-000004-000049-R000000
- 22 Brushwood Dr
- 4 Longview Dr
- 311 Clinton St
- 20 Clement Rd
- 13 Kelso Dr
- 50 Clement Rd
- 6 Bona Vista Dr
- 72 Sawmill Rd
- 40 Sawmill Rd
- 7 Sawmill Rd
- 8 Essex Dr
- 167 Branch Londonderry Turnpike
- 51 Overlook Dr
- I3-03-05 Clinton St
- 82 F Sawmill Rd
- 82 I Sawmill Rd
- 5 Sullivan Dr
- 21 Lewis Ln
- 0 Brown Hill Rd Unit 5032600
- 7 Sundance Ln
